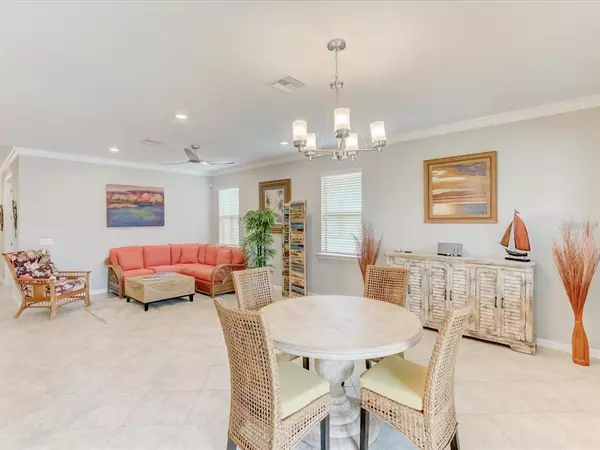$635,000
$629,900
0.8%For more information regarding the value of a property, please contact us for a free consultation.
2 Beds
2 Baths
1,824 SqFt
SOLD DATE : 06/16/2022
Key Details
Sold Price $635,000
Property Type Single Family Home
Sub Type Single Family Residence
Listing Status Sold
Purchase Type For Sale
Square Footage 1,824 sqft
Price per Sqft $348
Subdivision Preserve/West Vlgs Ph 2
MLS Listing ID A4536967
Sold Date 06/16/22
Bedrooms 2
Full Baths 2
Construction Status Inspections
HOA Fees $201/qua
HOA Y/N Yes
Year Built 2020
Annual Tax Amount $5,561
Lot Size 6,098 Sqft
Acres 0.14
Property Description
Welcome to the Preserve in amenity rich Wellen Park located a short drive or golf cart ride to the new downtown district. This upgraded Clifton model boasts 2 bedrooms, 2 bathrooms, den and a 2 car garage. Step through your front door and to the left where you will find a large front bedroom, full bath and a gorgeous den complete with white wash wood look plank tile. The open concept living and dining area is the perfect place to entertain your family and friends. The light colored cabinets in the kitchen are complimented with a modern backsplash, under cabinet lighting and stainless appliances. As you approach the main bedroom, you have a large laundry room enhanced with cabinets and a sink. Upgraded crown molding throughout the home and white washed wood look tile in the main bedroom add class and character! A second closet in the main bedroom leaves plenty of room for storage. The grand walk-in shower with bench and decorative tile will not disappoint in your main en suite. Double sinks and a massive walk-in closet make this area your own personal oasis. Stroll out onto the lanai to your outdoor kitchen complimented with a wine fridge. Cool off in your Epic 12 x 24 saltwater pool or relax in your 6 x 6 spa as you look beyond to your water view that boasts a large lighted fountain.
*Furnishings are included with the purchase. Some exclusions apply. Please see Realtor remarks.
Location
State FL
County Sarasota
Community Preserve/West Vlgs Ph 2
Zoning V
Interior
Interior Features Ceiling Fans(s), Crown Molding, High Ceilings, Kitchen/Family Room Combo, Living Room/Dining Room Combo, Master Bedroom Main Floor, Open Floorplan, Stone Counters, Thermostat, Walk-In Closet(s)
Heating Central, Electric
Cooling Central Air
Flooring Ceramic Tile
Fireplace false
Appliance Dishwasher, Disposal, Dryer, Electric Water Heater, Ice Maker, Microwave, Range, Range Hood, Refrigerator, Washer
Laundry Inside, Laundry Closet
Exterior
Exterior Feature Hurricane Shutters, Irrigation System, Outdoor Grill, Outdoor Kitchen, Sidewalk
Garage Spaces 2.0
Pool Gunite, Heated, In Ground, Lighting, Screen Enclosure
Community Features Community Mailbox, Deed Restrictions, Fitness Center, Gated, Golf Carts OK, Pool, Sidewalks
Utilities Available Cable Connected, Electricity Connected, Public, Sewer Connected, Street Lights, Water Connected
Amenities Available Fence Restrictions, Fitness Center, Gated, Pickleball Court(s), Pool
View Y/N 1
View Trees/Woods, Water
Roof Type Tile
Attached Garage true
Garage true
Private Pool Yes
Building
Lot Description Sidewalk, Paved, Private
Entry Level One
Foundation Slab
Lot Size Range 0 to less than 1/4
Builder Name DR Horton
Sewer Public Sewer
Water Private
Structure Type Block, Stone, Stucco
New Construction false
Construction Status Inspections
Others
Pets Allowed Yes
HOA Fee Include Pool, Maintenance Grounds, Management, Pool, Private Road
Senior Community No
Ownership Fee Simple
Monthly Total Fees $201
Acceptable Financing Cash, Conventional
Membership Fee Required Required
Listing Terms Cash, Conventional
Special Listing Condition None
Read Less Info
Want to know what your home might be worth? Contact us for a FREE valuation!

Our team is ready to help you sell your home for the highest possible price ASAP

© 2024 My Florida Regional MLS DBA Stellar MLS. All Rights Reserved.
Bought with KELLER WILLIAMS CLASSIC GROUP

![<!-- Google Tag Manager --> (function(w,d,s,l,i){w[l]=w[l]||[];w[l].push({'gtm.start': new Date().getTime(),event:'gtm.js'});var f=d.getElementsByTagName(s)[0], j=d.createElement(s),dl=l!='dataLayer'?'&l='+l:'';j.async=true;j.src= 'https://www.googletagmanager.com/gtm.js?id='+i+dl;f.parentNode.insertBefore(j,f); })(window,document,'script','dataLayer','GTM-KJRGCWMM'); <!-- End Google Tag Manager -->](https://cdn.chime.me/image/fs/cmsbuild/2023129/11/h200_original_5ec185b3-c033-482e-a265-0a85f59196c4-png.webp)





