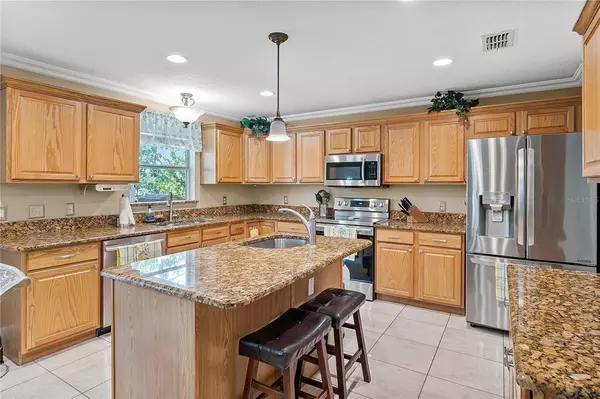$450,000
$439,990
2.3%For more information regarding the value of a property, please contact us for a free consultation.
4 Beds
4 Baths
2,980 SqFt
SOLD DATE : 06/23/2022
Key Details
Sold Price $450,000
Property Type Single Family Home
Sub Type Single Family Residence
Listing Status Sold
Purchase Type For Sale
Square Footage 2,980 sqft
Price per Sqft $151
Subdivision Stonewood Crossings Ph 01
MLS Listing ID S5067347
Sold Date 06/23/22
Bedrooms 4
Full Baths 3
Half Baths 1
Construction Status Appraisal
HOA Fees $42/ann
HOA Y/N Yes
Originating Board Stellar MLS
Year Built 2006
Annual Tax Amount $2,538
Lot Size 6,098 Sqft
Acres 0.14
Property Description
** MULTIPLE OFFERS** PLEASE SUBMIT YOUR BEST AND FINAL BY 7PM 5/21/2022. Take a look at this beautiful property with a swimming pool and newly installed roof (2022). No rear neighbors. Excellent to enjoy with the family of this spacious floor plan that includes formal living and dinning room, walking pantry, granite counter tops through the kitchen with convenient breakfast nook and additional living room. It also has a large lanai and half bath on the first floor for guest use. This unique model gives you the privacy of two (2) Master Bedrooms on the second floor with full private bathrooms on each and walk in closets. This incredible house has a comfortable loft that could easily be turned into a family room or office. Property with excellent location and just minutes from I-4, highway 27, hospitals and shopping center. If your are looking to invest, short and long rentals allowed. Don't miss out this opportunity to own and request a private showing today.
Location
State FL
County Polk
Community Stonewood Crossings Ph 01
Interior
Interior Features Ceiling Fans(s), Crown Molding, Eat-in Kitchen, High Ceilings, Solid Wood Cabinets, Walk-In Closet(s)
Heating Electric
Cooling Central Air
Flooring Ceramic Tile, Vinyl
Fireplace false
Appliance Dishwasher, Disposal, Dryer, Electric Water Heater, Microwave, Range, Washer, Water Softener
Exterior
Exterior Feature Balcony, Fence, Irrigation System
Garage Spaces 2.0
Pool Salt Water
Community Features Park
Utilities Available Public
Roof Type Shingle
Attached Garage false
Garage true
Private Pool Yes
Building
Entry Level Two
Foundation Slab
Lot Size Range 0 to less than 1/4
Sewer None
Water Public
Structure Type Stucco
New Construction false
Construction Status Appraisal
Others
Pets Allowed Yes
Senior Community No
Ownership Fee Simple
Monthly Total Fees $42
Acceptable Financing Cash, Conventional
Membership Fee Required Required
Listing Terms Cash, Conventional
Special Listing Condition None
Read Less Info
Want to know what your home might be worth? Contact us for a FREE valuation!

Our team is ready to help you sell your home for the highest possible price ASAP

© 2024 My Florida Regional MLS DBA Stellar MLS. All Rights Reserved.
Bought with CENTURY 21 ALTON CLARK

![<!-- Google Tag Manager --> (function(w,d,s,l,i){w[l]=w[l]||[];w[l].push({'gtm.start': new Date().getTime(),event:'gtm.js'});var f=d.getElementsByTagName(s)[0], j=d.createElement(s),dl=l!='dataLayer'?'&l='+l:'';j.async=true;j.src= 'https://www.googletagmanager.com/gtm.js?id='+i+dl;f.parentNode.insertBefore(j,f); })(window,document,'script','dataLayer','GTM-KJRGCWMM'); <!-- End Google Tag Manager -->](https://cdn.chime.me/image/fs/cmsbuild/2023129/11/h200_original_5ec185b3-c033-482e-a265-0a85f59196c4-png.webp)





