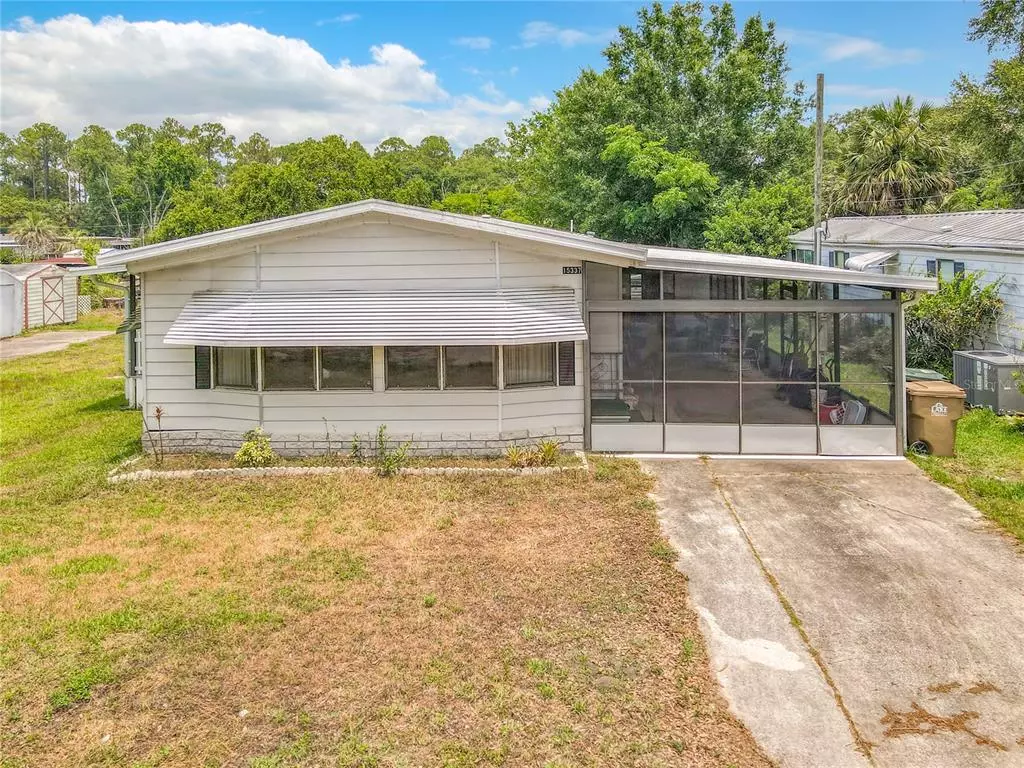$161,000
$162,000
0.6%For more information regarding the value of a property, please contact us for a free consultation.
2 Beds
2 Baths
1,336 SqFt
SOLD DATE : 06/24/2022
Key Details
Sold Price $161,000
Property Type Other Types
Sub Type Manufactured Home
Listing Status Sold
Purchase Type For Sale
Square Footage 1,336 sqft
Price per Sqft $120
Subdivision Yale Retreat Add 01
MLS Listing ID O6026469
Sold Date 06/24/22
Bedrooms 2
Full Baths 2
Construction Status No Contingency
HOA Y/N No
Originating Board Stellar MLS
Year Built 1985
Annual Tax Amount $1,078
Lot Size 0.260 Acres
Acres 0.26
Lot Dimensions 100x115
Property Description
Waterfront access to Lake Yale with no HOA! New AC 2021! If you have been searching for a lake house that won't break the bank, look no further. This two-bedroom, two-bath manufactured home sits on two lots, providing approximately 100 feet of canal frontage with direct access to beautiful 4,041-acre Lake Yale. Built in 1985, this spacious doublewide manufactured home was previously used as a winter residence for northern residents looking to escape the cold. The condition of the home reflects its mild seasonal use. The main living area is open to the dining and den area with a slight vault to the ceilings for an open and airy feel. Multiple windows provide an ample amount of natural light, keeping the space light and bright.
The corner kitchen arrangement provides an excellent working triangle for meal prep and still allows for plenty of storage and a small dinette space within the kitchen. The master suite sits at the rear of the home, providing vistas of the canal through the bedroom windows. The ensuite bath is simple yet effective with vanity being directly open to the bedroom, while tub/shower combo and water closet are behind doors for additional privacy. The guest bedroom is located mid hall only a few steps from the guest bath. The home features an indoor laundry area. The washer and dryer are currently located in an outdoor utility area but could be moved inside at the discretion of the new owner. Covered parking for two vehicles is provided by an oversized carport that runs nearly the length of the entire home. The carport is screened and features collapsible screen sliding doors allowing vehicle access. Outdoor living is made easy by the covered porch on the west side of the home that allows for canal views, or by the screened porch/carport are on the east side of the home that provided protection from the insects.
Need additional storage? No worries here. This home features an attached workshop plus an additional three storage sheds and a boat house. The additional lot features a large concrete pad that would accommodate additional parking for vehicles, boat, or recreational vehicle.
This waterfront home has a lot to offer at a fantastic price point. Call us to schedule your private tour today!
Location
State FL
County Lake
Community Yale Retreat Add 01
Zoning RM
Rooms
Other Rooms Inside Utility
Interior
Interior Features Ceiling Fans(s), Eat-in Kitchen, Living Room/Dining Room Combo
Heating Central
Cooling Central Air
Flooring Carpet
Furnishings Partially
Fireplace false
Appliance Range, Refrigerator
Laundry Outside
Exterior
Exterior Feature Awning(s), Rain Gutters, Storage
Parking Features Covered, Parking Pad
Utilities Available Electricity Connected
Waterfront Description Canal - Freshwater
View Y/N 1
Water Access 1
Water Access Desc Canal - Freshwater,Lake
View Water
Roof Type Metal, Roof Over
Porch Covered, Porch, Screened, Side Porch
Attached Garage false
Garage false
Private Pool No
Building
Lot Description In County, Oversized Lot, Paved, Unincorporated
Story 1
Entry Level One
Foundation Crawlspace
Lot Size Range 1/4 to less than 1/2
Sewer Septic Tank
Water Public
Structure Type Wood Frame
New Construction false
Construction Status No Contingency
Schools
Elementary Schools Eustis Heights Elem
Middle Schools Eustis Middle
High Schools Eustis High School
Others
Pets Allowed Yes
Senior Community No
Ownership Fee Simple
Acceptable Financing Cash, Conventional
Membership Fee Required None
Listing Terms Cash, Conventional
Special Listing Condition None
Read Less Info
Want to know what your home might be worth? Contact us for a FREE valuation!

Our team is ready to help you sell your home for the highest possible price ASAP

© 2025 My Florida Regional MLS DBA Stellar MLS. All Rights Reserved.
Bought with GILKEY REAL ESTATE
![<!-- Google Tag Manager --> (function(w,d,s,l,i){w[l]=w[l]||[];w[l].push({'gtm.start': new Date().getTime(),event:'gtm.js'});var f=d.getElementsByTagName(s)[0], j=d.createElement(s),dl=l!='dataLayer'?'&l='+l:'';j.async=true;j.src= 'https://www.googletagmanager.com/gtm.js?id='+i+dl;f.parentNode.insertBefore(j,f); })(window,document,'script','dataLayer','GTM-KJRGCWMM'); <!-- End Google Tag Manager -->](https://cdn.chime.me/image/fs/cmsbuild/2023129/11/h200_original_5ec185b3-c033-482e-a265-0a85f59196c4-png.webp)





