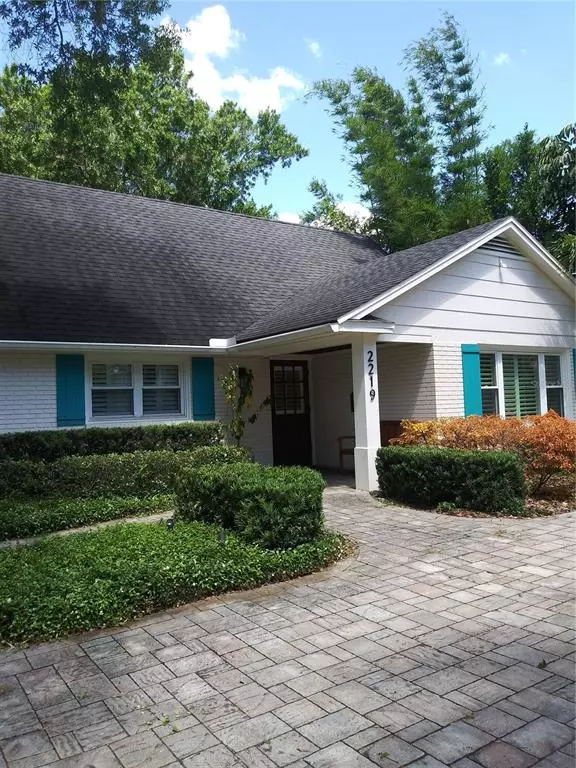$1,300,000
$1,195,000
8.8%For more information regarding the value of a property, please contact us for a free consultation.
5 Beds
4 Baths
2,584 SqFt
SOLD DATE : 06/27/2022
Key Details
Sold Price $1,300,000
Property Type Single Family Home
Sub Type Single Family Residence
Listing Status Sold
Purchase Type For Sale
Square Footage 2,584 sqft
Price per Sqft $503
Subdivision Occident
MLS Listing ID T3372377
Sold Date 06/27/22
Bedrooms 5
Full Baths 3
Half Baths 1
Construction Status Financing,Inspections
HOA Y/N No
Originating Board Stellar MLS
Year Built 1963
Annual Tax Amount $11,155
Lot Size 9,147 Sqft
Acres 0.21
Property Description
Charming cape cod sits on a spacious 70 x 130 lot located on a quite street. This home was built by iconic Thompson known for his timeless floor plans. As you enter this home you will encounter the formal family room opened to the Dining room. Dining room is steps away from the fabulous kitchen. Gourmet kitchen features luxury appliances, bar with wine refrigerator and a large island over looking the family room. Cabinetry is light and bright timeless white with custom range hood above the gas stove. In a total of 5 bedrooms you will fine 2 bedrooms with en-suites downstairs and 3 additional bedrooms and bath upstairs. A downstairs guest half bath is a nice bonus just off of the family room next to the laundry room. In a world of squeezed in lots this property offers you an oasis of a back yard which includes a mosquito misting system. All windows are dressed with the plantation shutters that you always wanted . Whole house generator is already installed and ready to be used.
Location
State FL
County Hillsborough
Community Occident
Zoning RS-75
Interior
Interior Features Eat-in Kitchen
Heating Central
Cooling Central Air
Flooring Wood
Fireplace false
Appliance Dishwasher, Disposal, Refrigerator
Laundry Laundry Room
Exterior
Exterior Feature Irrigation System
Garage Spaces 1.0
Utilities Available Cable Available, Water Available
Roof Type Shingle
Attached Garage true
Garage true
Private Pool No
Building
Entry Level Two
Foundation Slab
Lot Size Range 0 to less than 1/4
Sewer Public Sewer
Water None
Structure Type Block
New Construction false
Construction Status Financing,Inspections
Schools
Elementary Schools Dale Mabry Elementary-Hb
Middle Schools Coleman-Hb
High Schools Plant-Hb
Others
Senior Community No
Ownership Fee Simple
Special Listing Condition None
Read Less Info
Want to know what your home might be worth? Contact us for a FREE valuation!

Our team is ready to help you sell your home for the highest possible price ASAP

© 2024 My Florida Regional MLS DBA Stellar MLS. All Rights Reserved.
Bought with COLDWELL BANKER REALTY

![<!-- Google Tag Manager --> (function(w,d,s,l,i){w[l]=w[l]||[];w[l].push({'gtm.start': new Date().getTime(),event:'gtm.js'});var f=d.getElementsByTagName(s)[0], j=d.createElement(s),dl=l!='dataLayer'?'&l='+l:'';j.async=true;j.src= 'https://www.googletagmanager.com/gtm.js?id='+i+dl;f.parentNode.insertBefore(j,f); })(window,document,'script','dataLayer','GTM-KJRGCWMM'); <!-- End Google Tag Manager -->](https://cdn.chime.me/image/fs/cmsbuild/2023129/11/h200_original_5ec185b3-c033-482e-a265-0a85f59196c4-png.webp)





