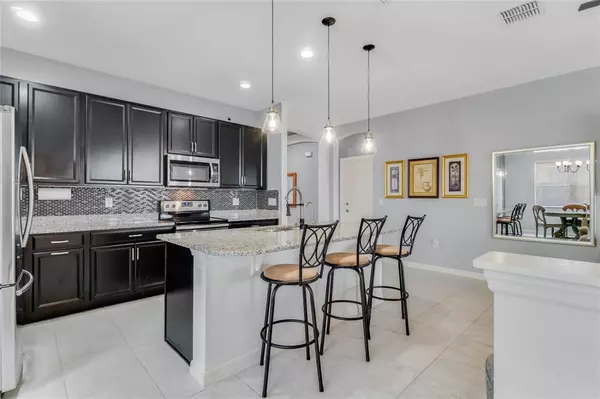$400,000
$399,000
0.3%For more information regarding the value of a property, please contact us for a free consultation.
4 Beds
2 Baths
1,821 SqFt
SOLD DATE : 06/27/2022
Key Details
Sold Price $400,000
Property Type Single Family Home
Sub Type Single Family Residence
Listing Status Sold
Purchase Type For Sale
Square Footage 1,821 sqft
Price per Sqft $219
Subdivision Carlisle Grand Ph 2
MLS Listing ID O6025106
Sold Date 06/27/22
Bedrooms 4
Full Baths 2
Construction Status Appraisal,Financing,Inspections
HOA Fees $73/mo
HOA Y/N Yes
Originating Board Stellar MLS
Year Built 2018
Annual Tax Amount $2,697
Lot Size 9,583 Sqft
Acres 0.22
Lot Dimensions 160x60
Property Description
2018 HOME on OVERSIZED PREMIUM LOT with no rear or side neighbors AND a double driveway! Carlisle Grand is just 16 miles to Disney's Animal Kingdom, while everyday conveniences for groceries and shopping are within 5 miles! Easy access to I-4 makes commuting a breeze for work, airport runs and enjoying all Central Florida has to offer! Davenport sits just outside Clermont and the Kissimmee area...this sleepy little town is growing! The 4/2 floor plan is a 3 way split, giving privacy to your family or roommates! As you enter the foyer leads you past a hall on the right that leads to the 2 car garage and laundry room (washer & dryer are included!). A cute drop zone, built in "mud room" allows you to keep backpacks, keys and shoes tidy as you come into the house! The primary suite is then to the left with a large walk in shower! The eat in kitchen has granite counter tops and tons of storage in the elegant 42 inch espresso cabinets! ALL kitchen appliances convey! You'll love the large island with sink overlooking the great room and 50 x 15 screened lanai!!! A 2nd bedroom is off the the back right of the house, while the 3rd and 4th bedroom share a bath on the back left side! This bathroom has a tub/shower and would make a nice pool bath! The flooring is a neutral tile with carpet in the bedrooms. Walls are painted multiple shades of gray. The yard is fenced and the seller will consider a landscaping allowance or assist with closing costs! The home comes with a security system that costs just $50 a month to monitor! The community has a nice pool and playground to enjoy year round! Low HOA AND home has SOLAR! Only $78/month giving you a tremendously low power bill!
Location
State FL
County Polk
Community Carlisle Grand Ph 2
Interior
Interior Features Ceiling Fans(s), Kitchen/Family Room Combo, Master Bedroom Main Floor, Open Floorplan, Split Bedroom, Stone Counters
Heating Central, Electric
Cooling Central Air
Flooring Carpet, Ceramic Tile
Fireplace false
Appliance Dishwasher, Dryer, Microwave, Range, Refrigerator, Washer
Laundry Inside, Laundry Room
Exterior
Exterior Feature Fence, Irrigation System, Lighting, Sliding Doors
Parking Features Driveway, Garage Door Opener
Garage Spaces 2.0
Fence Vinyl
Community Features Deed Restrictions, Pool, Sidewalks
Utilities Available Cable Connected, Electricity Connected, Public
Amenities Available Pool
Roof Type Shingle
Porch Covered, Patio, Porch, Screened
Attached Garage true
Garage true
Private Pool No
Building
Lot Description In County, Sidewalk, Paved
Story 1
Entry Level One
Foundation Slab
Lot Size Range 0 to less than 1/4
Sewer Public Sewer
Water Public
Architectural Style Contemporary
Structure Type Block, Stucco
New Construction false
Construction Status Appraisal,Financing,Inspections
Others
Pets Allowed Yes
Senior Community No
Ownership Fee Simple
Monthly Total Fees $73
Acceptable Financing Cash, Conventional, FHA, VA Loan
Membership Fee Required Required
Listing Terms Cash, Conventional, FHA, VA Loan
Special Listing Condition None
Read Less Info
Want to know what your home might be worth? Contact us for a FREE valuation!

Our team is ready to help you sell your home for the highest possible price ASAP

© 2024 My Florida Regional MLS DBA Stellar MLS. All Rights Reserved.
Bought with COLDWELL BANKER REALTY

![<!-- Google Tag Manager --> (function(w,d,s,l,i){w[l]=w[l]||[];w[l].push({'gtm.start': new Date().getTime(),event:'gtm.js'});var f=d.getElementsByTagName(s)[0], j=d.createElement(s),dl=l!='dataLayer'?'&l='+l:'';j.async=true;j.src= 'https://www.googletagmanager.com/gtm.js?id='+i+dl;f.parentNode.insertBefore(j,f); })(window,document,'script','dataLayer','GTM-KJRGCWMM'); <!-- End Google Tag Manager -->](https://cdn.chime.me/image/fs/cmsbuild/2023129/11/h200_original_5ec185b3-c033-482e-a265-0a85f59196c4-png.webp)





