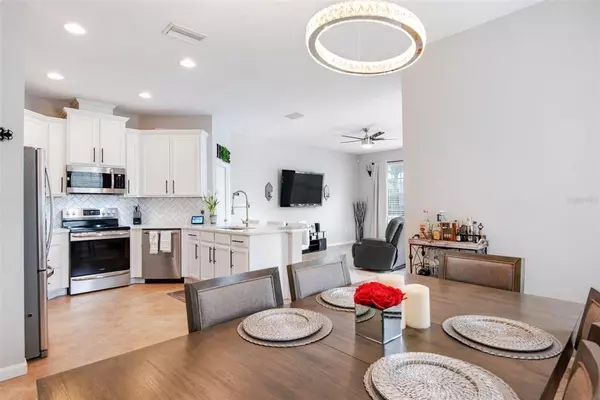$420,000
$415,000
1.2%For more information regarding the value of a property, please contact us for a free consultation.
3 Beds
3 Baths
2,339 SqFt
SOLD DATE : 06/27/2022
Key Details
Sold Price $420,000
Property Type Townhouse
Sub Type Townhouse
Listing Status Sold
Purchase Type For Sale
Square Footage 2,339 sqft
Price per Sqft $179
Subdivision Club Manor East Of Grand Hampt
MLS Listing ID T3375375
Sold Date 06/27/22
Bedrooms 3
Full Baths 2
Half Baths 1
Construction Status Financing,Inspections
HOA Fees $515/qua
HOA Y/N Yes
Originating Board Stellar MLS
Year Built 2006
Annual Tax Amount $4,419
Lot Size 3,049 Sqft
Acres 0.07
Property Description
Exceptional living starts in this spectacular 3 bedroom plus loft, 2.5 bath townhome with 2 car rear entry garage in one of New Tampa's award-winning communities, Grand Hampton. Located adjacent to the community center with 2 pools, clubhouse, work-out facilities, playground, and other recreational amenities. Enter through your front patio area on this fabulously designed end unit townhome and be greeted by highly detailed elevations and ample light illuminating the front foyer. Upgraded 18x18 ceramic tile flooring laid on the diagonal has been installed throughout the main living areas on the first floor. The family room features large windows, and a flexible space for work or seating. Continue into the first floor Master en-suite (only model with 1st floor master!) with a large walk-in closet, garden tub and standing shower. The cultured marble counter tops in the Owner's bathroom and tile flooring outline the double vanity. This home has been freshly painted throughout. Laundry conveniently located on first floor. Enter into the kitchen and dining area for a spacious open floor plan, stainless steel appliances, 42” new cabinetry with crown molding & elongated cabinet pulls, upgraded quartz countertops, and a breakfast bar. Backsplash features a French-country kitchen design in herringbone. Upgraded lighting fixtures and ceiling fans throughout. This home is extremely energy efficient with 13 seer Trane AC system and R-30 insulation- new motor installed 2021. Monthly maintenance includes ALL exterior building maintenance and reserves, common area maintenance, lawn service, exterior pest control, property, insurance, digital cable and high-speed internet access. NEW ROOF just installed this month (May 2022)! Exterior paint 2021! Security system installed! Excellent location, pride of ownership exudes from the quality of upgrades to the meticulous care taken of this property. Located close to all major points of interest for your convenience. USF, Hillsborough Community College, great schools, Advent Health, VA hospital, shopping centers; close to highway access, and all downtown attractions.
Location
State FL
County Hillsborough
Community Club Manor East Of Grand Hampt
Zoning PD-A
Interior
Interior Features Ceiling Fans(s), Eat-in Kitchen, High Ceilings, Master Bedroom Main Floor, Open Floorplan, Thermostat, Walk-In Closet(s)
Heating Electric
Cooling Central Air
Flooring Carpet, Ceramic Tile
Fireplace false
Appliance Cooktop, Dishwasher, Disposal, Dryer, Freezer, Microwave, Refrigerator, Washer
Laundry Laundry Room
Exterior
Exterior Feature Irrigation System, Lighting, Rain Gutters, Sliding Doors
Parking Features Garage Door Opener, Garage Faces Rear, On Street
Garage Spaces 2.0
Community Features Deed Restrictions, Fitness Center, Gated, Park, Playground, Pool, Sidewalks, Tennis Courts
Utilities Available BB/HS Internet Available, Cable Connected, Electricity Connected, Public, Sewer Connected, Water Connected
Amenities Available Clubhouse, Fitness Center, Gated, Park, Pool, Recreation Facilities, Security, Tennis Court(s)
Roof Type Shingle
Porch Front Porch, Rear Porch
Attached Garage true
Garage true
Private Pool No
Building
Lot Description Corner Lot, Sidewalk, Paved, Private
Story 2
Entry Level Two
Foundation Slab
Lot Size Range 0 to less than 1/4
Sewer Public Sewer
Water Public
Architectural Style Contemporary, Florida
Structure Type Block, Stucco
New Construction false
Construction Status Financing,Inspections
Schools
Elementary Schools Turner Elem-Hb
Middle Schools Bartels Middle
High Schools Wharton-Hb
Others
Pets Allowed Yes
HOA Fee Include Guard - 24 Hour, Pool, Maintenance Structure, Maintenance Grounds, Private Road
Senior Community No
Ownership Fee Simple
Monthly Total Fees $515
Acceptable Financing Cash, Conventional, FHA, VA Loan
Membership Fee Required Required
Listing Terms Cash, Conventional, FHA, VA Loan
Special Listing Condition None
Read Less Info
Want to know what your home might be worth? Contact us for a FREE valuation!

Our team is ready to help you sell your home for the highest possible price ASAP

© 2025 My Florida Regional MLS DBA Stellar MLS. All Rights Reserved.
Bought with EXP REALTY LLC
![<!-- Google Tag Manager --> (function(w,d,s,l,i){w[l]=w[l]||[];w[l].push({'gtm.start': new Date().getTime(),event:'gtm.js'});var f=d.getElementsByTagName(s)[0], j=d.createElement(s),dl=l!='dataLayer'?'&l='+l:'';j.async=true;j.src= 'https://www.googletagmanager.com/gtm.js?id='+i+dl;f.parentNode.insertBefore(j,f); })(window,document,'script','dataLayer','GTM-KJRGCWMM'); <!-- End Google Tag Manager -->](https://cdn.chime.me/image/fs/cmsbuild/2023129/11/h200_original_5ec185b3-c033-482e-a265-0a85f59196c4-png.webp)





