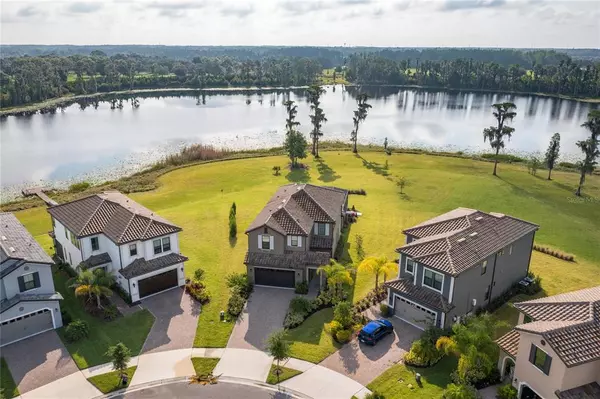$900,000
$860,000
4.7%For more information regarding the value of a property, please contact us for a free consultation.
4 Beds
3 Baths
2,509 SqFt
SOLD DATE : 06/27/2022
Key Details
Sold Price $900,000
Property Type Single Family Home
Sub Type Single Family Residence
Listing Status Sold
Purchase Type For Sale
Square Footage 2,509 sqft
Price per Sqft $358
Subdivision Lake Mary Lou North
MLS Listing ID T3374513
Sold Date 06/27/22
Bedrooms 4
Full Baths 3
Construction Status Financing,Inspections
HOA Fees $83/mo
HOA Y/N Yes
Originating Board Stellar MLS
Year Built 2020
Annual Tax Amount $5,314
Lot Size 0.550 Acres
Acres 0.55
Property Description
Have you dreamed of living in the HIGHLY SOUGHT AFTER community of Waterside? How about having arguably the CHOICEST WATERFRONT HOMESITE in the community? Then what about installing a GORGEOUS POOL PACKAGE that would cost over $150,000 today? Well, your dreams may have just come true, but sorry it can only become a reality for 1 buyer. When you add LOCATION, LOCATION, LOCATION with NATURE, NATURE, NATURE...you get happy, happy, happy! This 4 bedroom, 3 full bath PLUS A BONUS ROOM pool/spa home with BARREL TILE ROOF and STONE FRONT sits on an OVERSIZED WATERFRONT HOMESITE boasting AMAZING SUNRISES AND SUNSETS is just under 2 years old and is in METICULOUS MOVE IN CONDITION (NOT IN A FLOOD ZONE). Upon entering, you’ll be wowed by the open TWO STORY FOYER with wood-look ceramic tile floors, custom 5.25” baseboards, 8’ doors and sliders and a GORGEOUS WHITE SPINDLE STAIRWAY with dark wood treads (please no shoes in the home). The TASTEFULLY DECORATED AND PAINTED home flows nicely from the foyer to the dining room and the GOURMET STYLE KITCHEN featuring a stainless steel hood surrounded by beautiful tile backsplash, 42” solid wood soft close cabinets and drawers, quartz counters, farmhouse style sink, wall oven, gas stove top, stainless steel appliances, can and pendant lighting, a breakfast bar and a walk-in pantry closet. You’ll enjoy the PANORAMIC VIEWS OF THE LAKE AND POOL AREA from the family room featuring POWER BLINDS and LOADS OF NATURAL LIGHT. There’s a full bath and a bedroom on the first floor that lends itself well as a guest room or office/den. The second floor features a large bonus room, 2 secondary bedrooms that share a full bath and the primary bedroom with AWESOME PANORAMIC NATURE VIEWS, a tray ceiling and a TO DIE FOR MASTER BATH with a custom walk-in shower, dual vanity quartz sinks and a large walk-in closet. Now for the CRÈME DE LA CRÈME, the pool area was PERFECTLY DESIGNED TO PLEASE whether entertaining or just relaxing. The 18x18 SALT WATER pool with pebble tec finish is surrounded by GORGEOUS TRAVERTINE TILE floors and features a TWO TIER DECK with a sitting area/sun shelf with a DRAMATIC FIRE FEATURE AND WATERFALL. The hot tub heater and plumbing was designed to bring the temp up to your liking in under 15 minutes (unheard-of). You’ll also notice some of the screen panels have a resin frosted finish for EXTRA PRIVACY as well as an oversized door for furniture moving and such. You may also notice that you have a PAIR OF RESIDENT EAGLES that like to hang out in one of the trees in the back. You’ll indeed enjoy morning coffee watching the sunrise expose nature and conservation views over Lake Mary Lou while having shade in the later part of the day. There’s literally too much to list. Other features include: Entire SmartHome controlled by apps on your phone, power blinds, all window treatments and appliances convey, restoration hardware lights, hurricane shutters, hanging shelving storage in garage, all this PLUS YOU CAN BUILD YOUR OWN DOCK (owners has some plan ideas). In addition to the eagles, the owners love watching the Beautiful Pink Roseate Spoonbill Birds, Large Monarch Butterflies, Ducks, Bluejays, Cardinals as well as the kayakers and trolling motor users of the lake. Close to Starbucks, New first watch breakfast, Suncoast Trail, Veterans Expressway, beaches, shopping, restaurants, hospitals and entertainment. An opportunity like this only comes around once in a while. Act now or forever hold your peace.
Location
State FL
County Pasco
Community Lake Mary Lou North
Zoning MPUD
Rooms
Other Rooms Bonus Room
Interior
Interior Features Built-in Features, Kitchen/Family Room Combo, Master Bedroom Upstairs, Open Floorplan, Solid Surface Counters, Solid Wood Cabinets, Tray Ceiling(s), Walk-In Closet(s), Window Treatments
Heating Central, Natural Gas
Cooling Central Air
Flooring Carpet, Ceramic Tile
Fireplace false
Appliance Dishwasher, Disposal, Dryer, Gas Water Heater, Microwave, Range, Range Hood, Refrigerator, Washer
Laundry Inside, Laundry Room
Exterior
Exterior Feature Hurricane Shutters, Irrigation System, Rain Gutters, Sprinkler Metered
Parking Features Driveway, Garage Door Opener
Garage Spaces 2.0
Pool Auto Cleaner, Gunite, Heated, In Ground, Lighting, Salt Water, Screen Enclosure
Community Features Deed Restrictions
Utilities Available Electricity Connected, Natural Gas Connected, Public, Sewer Connected, Sprinkler Meter, Water Connected
Waterfront Description Lake
View Y/N 1
Water Access 1
Water Access Desc Lake
View Trees/Woods, Water
Roof Type Tile
Porch Covered, Enclosed
Attached Garage true
Garage true
Private Pool Yes
Building
Lot Description Conservation Area, Cul-De-Sac, Irregular Lot
Entry Level Two
Foundation Slab
Lot Size Range 1/2 to less than 1
Sewer Public Sewer
Water Public
Architectural Style Contemporary
Structure Type Block
New Construction false
Construction Status Financing,Inspections
Schools
Elementary Schools Oakstead Elementary-Po
Middle Schools Charles S. Rushe Middle-Po
High Schools Sunlake High School-Po
Others
Pets Allowed Yes
Senior Community No
Pet Size Large (61-100 Lbs.)
Ownership Fee Simple
Monthly Total Fees $83
Membership Fee Required Required
Num of Pet 3
Special Listing Condition None
Read Less Info
Want to know what your home might be worth? Contact us for a FREE valuation!

Our team is ready to help you sell your home for the highest possible price ASAP

© 2024 My Florida Regional MLS DBA Stellar MLS. All Rights Reserved.
Bought with LPT REALTY LLC

![<!-- Google Tag Manager --> (function(w,d,s,l,i){w[l]=w[l]||[];w[l].push({'gtm.start': new Date().getTime(),event:'gtm.js'});var f=d.getElementsByTagName(s)[0], j=d.createElement(s),dl=l!='dataLayer'?'&l='+l:'';j.async=true;j.src= 'https://www.googletagmanager.com/gtm.js?id='+i+dl;f.parentNode.insertBefore(j,f); })(window,document,'script','dataLayer','GTM-KJRGCWMM'); <!-- End Google Tag Manager -->](https://cdn.chime.me/image/fs/cmsbuild/2023129/11/h200_original_5ec185b3-c033-482e-a265-0a85f59196c4-png.webp)





