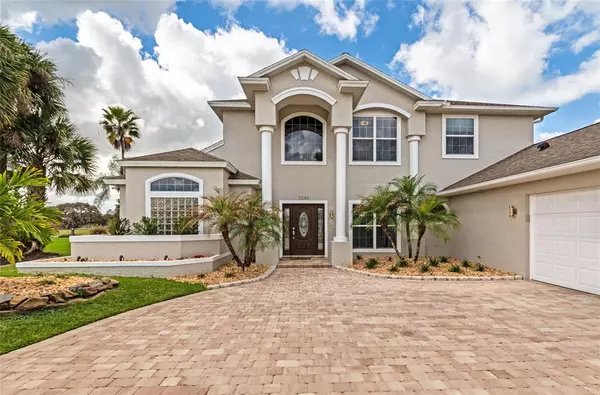$634,000
$649,000
2.3%For more information regarding the value of a property, please contact us for a free consultation.
4 Beds
3 Baths
2,944 SqFt
SOLD DATE : 06/29/2022
Key Details
Sold Price $634,000
Property Type Single Family Home
Sub Type Single Family Residence
Listing Status Sold
Purchase Type For Sale
Square Footage 2,944 sqft
Price per Sqft $215
Subdivision Country Club Of Sebring
MLS Listing ID A4527374
Sold Date 06/29/22
Bedrooms 4
Full Baths 2
Half Baths 1
Construction Status Inspections,Other Contract Contingencies
HOA Fees $62/ann
HOA Y/N Yes
Originating Board Stellar MLS
Year Built 1992
Annual Tax Amount $4,124
Lot Size 0.380 Acres
Acres 0.38
Property Description
Welcome to the beautiful city of Sebring, nestled alongside the Highlands Hammock State Park (Florida’s first State Park). Located in the middle of Florida's narrow peninsula, you can travel to either the beautiful beaches of the Gulf of Mexico and Atlantic Ocean or play at DisneyWorld in nearly the exact same amount of time… approximately 90 minutes. Sebring is also the home to the Sebring International Raceway and the beautiful Jackson Lake, where you can enjoy boating, fishing or just sitting on its pretty shoreline. Golfing is abundant in this area as well as in the surrounding cities close by, and there is no shortage of Golf Courses.
You won’t want to miss this Stately 4 Bedroom, 3 Bath Pool home on a quiet Cul de Sac overlooking Hole #1 of The Country Club of Sebring. This home has been meticulously cared for and shows Pride of Ownership. It has recently undergone a massive update with everything that you would find in a brand new home and more! The current owners invested over $165K in upgrades over the past year and it shows. Some of the upgrades include Beautiful Vinyl Flooring throughout, Interior Painting, Exterior Painting, Beautiful Lighting Fixtures, Newly designed Front and Back Landscaping, Paver install in Lanai and Driveway, Automated WIFI for Pool Heater and Jacuzzi, and so much more. The open floor concept includes a Spacious Family Room with lots of natural lighting from the massive windows, and a beautiful view of the golf course. The kitchen is perfect for entertaining guests with its bright and airy open space, large Cooking Area, Double oven, Wine Fridge, abundant Canned Lighting, beautiful Stainless Appliances and Pull-out Shelving in every cabinet. The spacious Owner's Suite is on the first floor and is surrounded by windows and features a Large Walk-in Closet. The Owner's private bath has large Double Vanities, a Walk-in separate Shower and a large Garden Tub. On the upper floor, there are Three Bedrooms, a Full Bath and a Family Room/Office. Enjoy your evening sitting in the large Lanai or swimming in the clear blue waters of your pool. The HOA is only $750 per year and covers the common area ground maintenance and the community pool. Enjoy a short walk to Highland Hammock State Park, a 20 minute ride to the Sebring International Raceway or a short ride to the beautiful freshwater Jackson Lake. A six month Golf winter membership is available at the Country Club of Sebring. Don't miss your opportunity to own this gorgeous home in the beautiful countryside of Sebring.
Location
State FL
County Highlands
Community Country Club Of Sebring
Zoning R3FU
Interior
Interior Features Ceiling Fans(s), Crown Molding, Eat-in Kitchen, High Ceilings, Master Bedroom Main Floor, Open Floorplan, Solid Surface Counters, Solid Wood Cabinets, Walk-In Closet(s)
Heating Electric, Heat Pump
Cooling Central Air
Flooring Vinyl
Fireplaces Type Electric
Fireplace true
Appliance Dishwasher, Disposal, Dryer, Electric Water Heater, Microwave, Range, Refrigerator, Washer, Wine Refrigerator
Laundry Inside, Laundry Room
Exterior
Exterior Feature Irrigation System, Lighting, Rain Gutters
Parking Features Driveway, Garage Door Opener
Garage Spaces 2.0
Pool Heated, In Ground, Screen Enclosure
Community Features Deed Restrictions, Golf Carts OK, Golf, Pool, Tennis Courts
Utilities Available Cable Connected, Electricity Connected, Sewer Connected, Underground Utilities, Water Connected
Amenities Available Clubhouse, Golf Course, Pool
View Golf Course, Pool
Roof Type Shingle
Porch Patio, Screened
Attached Garage true
Garage true
Private Pool Yes
Building
Lot Description Cul-De-Sac, In County, On Golf Course, Paved
Story 2
Entry Level Two
Foundation Slab
Lot Size Range 1/4 to less than 1/2
Sewer Public Sewer
Water Public
Structure Type Stucco
New Construction false
Construction Status Inspections,Other Contract Contingencies
Others
Pets Allowed Yes
HOA Fee Include Pool, Maintenance Grounds, Pool
Senior Community No
Ownership Fee Simple
Monthly Total Fees $62
Acceptable Financing Cash, Conventional, VA Loan
Membership Fee Required Required
Listing Terms Cash, Conventional, VA Loan
Num of Pet 2
Special Listing Condition None
Read Less Info
Want to know what your home might be worth? Contact us for a FREE valuation!

Our team is ready to help you sell your home for the highest possible price ASAP

© 2024 My Florida Regional MLS DBA Stellar MLS. All Rights Reserved.
Bought with STELLAR NON-MEMBER OFFICE

![<!-- Google Tag Manager --> (function(w,d,s,l,i){w[l]=w[l]||[];w[l].push({'gtm.start': new Date().getTime(),event:'gtm.js'});var f=d.getElementsByTagName(s)[0], j=d.createElement(s),dl=l!='dataLayer'?'&l='+l:'';j.async=true;j.src= 'https://www.googletagmanager.com/gtm.js?id='+i+dl;f.parentNode.insertBefore(j,f); })(window,document,'script','dataLayer','GTM-KJRGCWMM'); <!-- End Google Tag Manager -->](https://cdn.chime.me/image/fs/cmsbuild/2023129/11/h200_original_5ec185b3-c033-482e-a265-0a85f59196c4-png.webp)





