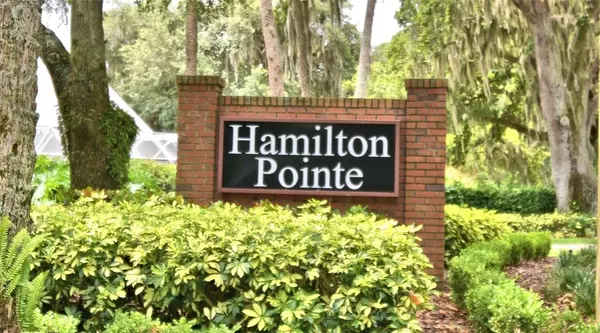$470,000
$469,900
For more information regarding the value of a property, please contact us for a free consultation.
3 Beds
2 Baths
2,269 SqFt
SOLD DATE : 07/11/2022
Key Details
Sold Price $470,000
Property Type Single Family Home
Sub Type Single Family Residence
Listing Status Sold
Purchase Type For Sale
Square Footage 2,269 sqft
Price per Sqft $207
Subdivision Hamilton Pointe
MLS Listing ID P4921219
Sold Date 07/11/22
Bedrooms 3
Full Baths 2
Construction Status Financing
HOA Fees $22/ann
HOA Y/N Yes
Originating Board Stellar MLS
Year Built 1991
Annual Tax Amount $2,738
Lot Size 0.370 Acres
Acres 0.37
Lot Dimensions 106x150
Property Description
Come see this Charming three bedroom, two bath Pool home in Hamilton Pointe. As you enter this home you are greeted with vaulted ceilings and lots of natural light. Great split floor plan home with living/dining room combo and a spacious family room that has a marble tile clad wood burning fireplace. Adjacent is the dining nook which has access to the lanai through the sliding glass doors. The kitchen boasts solid maple cabinets, solid surface counter tops, stainless steel appliances and has a pass-through window to the lanai, great for entertaining. The sizeable master bedroom has a lovely en-suite with double wood vanity, solid surface counter tops, walk-in shower and dual closets. The other two bedrooms are situated on the opposite side of the home, both with large walk-in closets. The 2nd bath has easy access to the pool area. Large 2 car garage with storage space. The laundry room is right off the garage with stackable washer and dryer and plenty of cabinets for storage. Lots of fun can be had in the oversized fenced back yard with a free form pool that has a salt system. A great place for afternoon barbeques and lounging by the pool. Wood look tile through all the main areas and two of the bedrooms. Fresh interior paint throughout. Call me if you would like to view this home!
Location
State FL
County Polk
Community Hamilton Pointe
Zoning RES
Rooms
Other Rooms Breakfast Room Separate, Family Room, Inside Utility
Interior
Interior Features Ceiling Fans(s), Kitchen/Family Room Combo, Living Room/Dining Room Combo, Solid Surface Counters, Solid Wood Cabinets, Split Bedroom, Vaulted Ceiling(s), Walk-In Closet(s), Window Treatments
Heating Central
Cooling Central Air
Flooring Carpet, Ceramic Tile, Tile
Fireplaces Type Family Room, Wood Burning
Fireplace true
Appliance Dishwasher, Disposal, Dryer, Electric Water Heater, Microwave, Range, Refrigerator, Washer
Laundry Laundry Room
Exterior
Exterior Feature Irrigation System, Sliding Doors
Parking Features Garage Faces Side
Garage Spaces 2.0
Fence Vinyl
Pool Gunite, In Ground, Salt Water
Community Features Deed Restrictions
Utilities Available Cable Connected, Sprinkler Well
Roof Type Shingle
Porch Deck, Patio, Porch, Screened
Attached Garage true
Garage true
Private Pool Yes
Building
Lot Description City Limits, Level, Paved
Entry Level One
Foundation Slab
Lot Size Range 1/4 to less than 1/2
Sewer Private Sewer
Water Public
Architectural Style Florida
Structure Type Stucco
New Construction false
Construction Status Financing
Schools
Elementary Schools Elbert Elem
Middle Schools Denison Middle
High Schools Winter Haven Senior
Others
Pets Allowed Yes
Senior Community No
Ownership Fee Simple
Monthly Total Fees $22
Acceptable Financing Cash, Conventional
Membership Fee Required Required
Listing Terms Cash, Conventional
Special Listing Condition None
Read Less Info
Want to know what your home might be worth? Contact us for a FREE valuation!

Our team is ready to help you sell your home for the highest possible price ASAP

© 2024 My Florida Regional MLS DBA Stellar MLS. All Rights Reserved.
Bought with KELLER WILLIAMS REALTY SMART 1

![<!-- Google Tag Manager --> (function(w,d,s,l,i){w[l]=w[l]||[];w[l].push({'gtm.start': new Date().getTime(),event:'gtm.js'});var f=d.getElementsByTagName(s)[0], j=d.createElement(s),dl=l!='dataLayer'?'&l='+l:'';j.async=true;j.src= 'https://www.googletagmanager.com/gtm.js?id='+i+dl;f.parentNode.insertBefore(j,f); })(window,document,'script','dataLayer','GTM-KJRGCWMM'); <!-- End Google Tag Manager -->](https://cdn.chime.me/image/fs/cmsbuild/2023129/11/h200_original_5ec185b3-c033-482e-a265-0a85f59196c4-png.webp)





