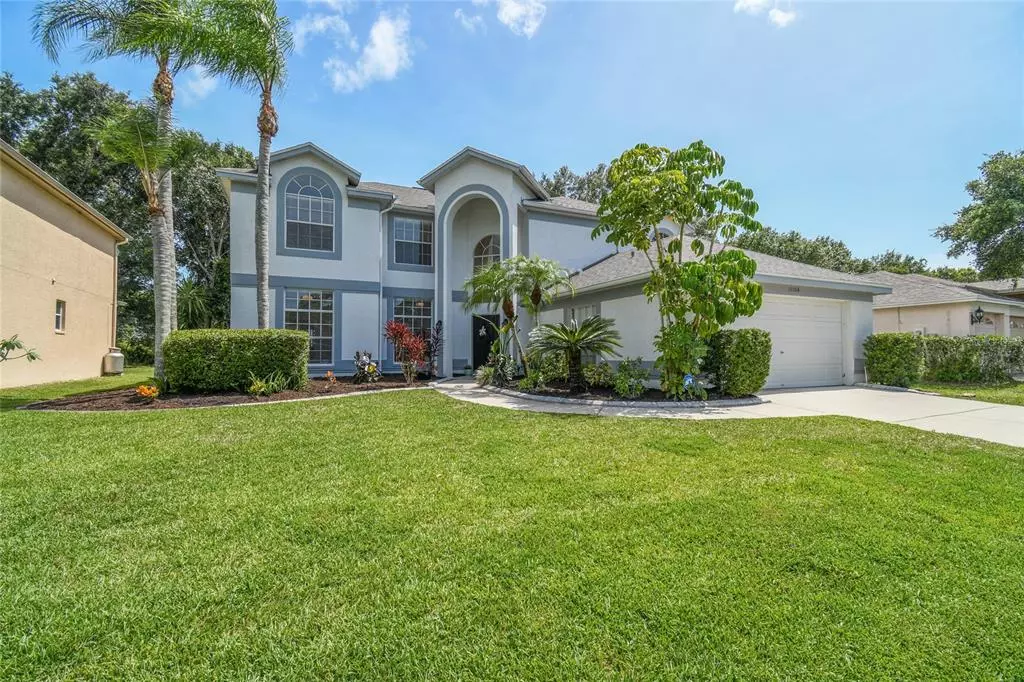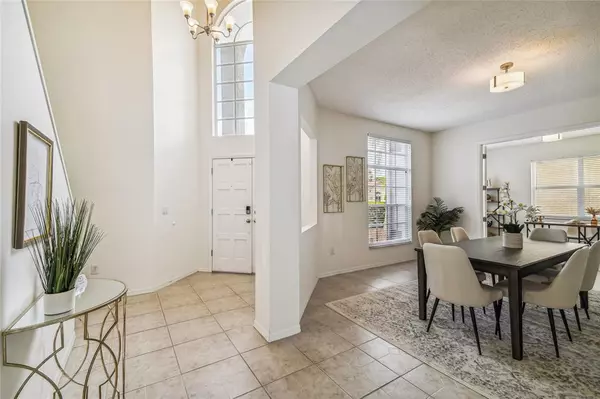$700,000
$674,900
3.7%For more information regarding the value of a property, please contact us for a free consultation.
5 Beds
3 Baths
3,263 SqFt
SOLD DATE : 07/20/2022
Key Details
Sold Price $700,000
Property Type Single Family Home
Sub Type Single Family Residence
Listing Status Sold
Purchase Type For Sale
Square Footage 3,263 sqft
Price per Sqft $214
Subdivision Countryway Prcl B Trct 7 Ph 2
MLS Listing ID U8166478
Sold Date 07/20/22
Bedrooms 5
Full Baths 3
Construction Status Financing,Inspections
HOA Fees $42/ann
HOA Y/N Yes
Originating Board Stellar MLS
Year Built 1994
Annual Tax Amount $7,291
Lot Size 7,840 Sqft
Acres 0.18
Lot Dimensions 72.44x110
Property Description
Finally, the home you’ve been waiting for is here in the heart of Countryway in Tampa. You will have all the space you need in this light, bright, spacious stunning home, with nothing left to do here. You will notice the soaring ceilings as soon as you step foot through the door. The downstairs offers an open floor plan for entertaining with a large eat-in kitchen, a wet bar, newer stainless-steel appliances, and granite countertops. You will be thrilled with the beautiful bonus office off the kitchen with new French Doors to the formal dining room. You will find one guest bedroom and a remodeled full bathroom on the main level. As if downstairs didn’t offer you enough space, the upstairs gets better and better! The other 4 bedrooms are located on the second floor. One of the guest bedrooms is so large that you can get that pool table you always wanted and still have plenty of space to play and use as a playroom, if not you may have no choice but to flip a coin, or play rock, paper, scissors to see who will call that bedroom theirs! Just wait till you see the oversized master suite with customized flex space to use as you will, either as a gym, extra office space, or perhaps a nursery. Relax in your new soaking tub if you choose to or enjoy your newly renovated stand-up shower. No need to worry about closet space, you have 2 full walk-in closets here for all your essentials. You might need to pinch yourself as a reminder that you are not on VACATION…this is YOUR home with your own new private balcony overlooking your pool and hot tub with a spiral staircase to the main level. One other bonus is the privacy your backyard offers with no rear neighbors as you are backed up to a preserve with deer crossing daily. AC is 2020, Water Softener is 2021 and the Roof is 2016. Friends and family will be able to enjoy all the activities this community has to offer including executive golf course, park, tennis courts, soccer field, playground, dog park, basketball, sand volleyball courts, and a baseball field. LOW HOA and NO CDD FEES. Zoned for HIGHLY RATED SCHOOLS! Countryway is just 20 mins to Tampa Int’l. Airport. Close to shopping and restaurants, 30 mins to area beaches. Don’t miss this one book your appointment today, it won’t last long!
Location
State FL
County Hillsborough
Community Countryway Prcl B Trct 7 Ph 2
Zoning PD
Interior
Interior Features Ceiling Fans(s), High Ceilings, Master Bedroom Upstairs, Open Floorplan, Solid Surface Counters, Stone Counters, Thermostat, Vaulted Ceiling(s), Walk-In Closet(s), Wet Bar
Heating Electric
Cooling Central Air
Flooring Carpet, Laminate, Tile
Fireplace false
Appliance Dishwasher, Range, Refrigerator, Water Softener
Exterior
Exterior Feature Balcony, Irrigation System, Rain Gutters, Sidewalk, Sliding Doors
Garage Spaces 2.0
Pool In Ground
Community Features Deed Restrictions, Park, Playground, Sidewalks, Tennis Courts
Utilities Available Electricity Connected, Sewer Connected, Water Connected
Roof Type Shingle
Attached Garage true
Garage true
Private Pool Yes
Building
Lot Description Conservation Area, Paved
Story 2
Entry Level Two
Foundation Slab
Lot Size Range 0 to less than 1/4
Builder Name RUTENBERG HOMES/U.S. HOMES
Sewer Public Sewer
Water Public
Structure Type Block, Stucco
New Construction false
Construction Status Financing,Inspections
Schools
Elementary Schools Lowry-Hb
Middle Schools Farnell-Hb
High Schools Alonso-Hb
Others
Pets Allowed Yes
Senior Community No
Ownership Fee Simple
Monthly Total Fees $42
Acceptable Financing Cash, Conventional, FHA, VA Loan
Membership Fee Required Required
Listing Terms Cash, Conventional, FHA, VA Loan
Num of Pet 2
Special Listing Condition None
Read Less Info
Want to know what your home might be worth? Contact us for a FREE valuation!

Our team is ready to help you sell your home for the highest possible price ASAP

© 2024 My Florida Regional MLS DBA Stellar MLS. All Rights Reserved.
Bought with CHARLES RUTENBERG REALTY INC

![<!-- Google Tag Manager --> (function(w,d,s,l,i){w[l]=w[l]||[];w[l].push({'gtm.start': new Date().getTime(),event:'gtm.js'});var f=d.getElementsByTagName(s)[0], j=d.createElement(s),dl=l!='dataLayer'?'&l='+l:'';j.async=true;j.src= 'https://www.googletagmanager.com/gtm.js?id='+i+dl;f.parentNode.insertBefore(j,f); })(window,document,'script','dataLayer','GTM-KJRGCWMM'); <!-- End Google Tag Manager -->](https://cdn.chime.me/image/fs/cmsbuild/2023129/11/h200_original_5ec185b3-c033-482e-a265-0a85f59196c4-png.webp)





