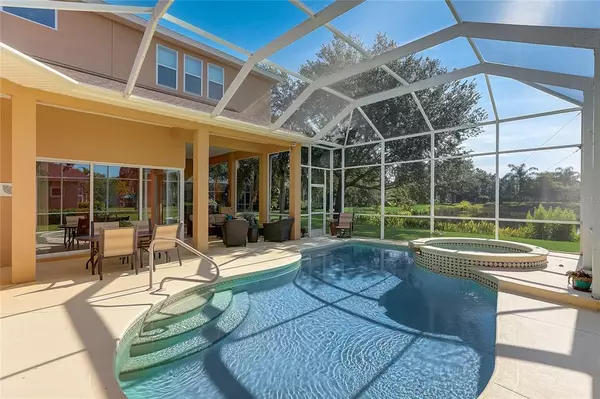$1,100,000
$1,200,000
8.3%For more information regarding the value of a property, please contact us for a free consultation.
4 Beds
4 Baths
3,431 SqFt
SOLD DATE : 08/02/2022
Key Details
Sold Price $1,100,000
Property Type Single Family Home
Sub Type Single Family Residence
Listing Status Sold
Purchase Type For Sale
Square Footage 3,431 sqft
Price per Sqft $320
Subdivision Wisteria Park
MLS Listing ID A4533994
Sold Date 08/02/22
Bedrooms 4
Full Baths 4
Construction Status Inspections
HOA Fees $183/qua
HOA Y/N Yes
Originating Board Stellar MLS
Year Built 2007
Annual Tax Amount $7,254
Lot Size 0.280 Acres
Acres 0.28
Property Description
SIMPLY STUNNING! ~ Wisteria Park~ Enjoy living in luxury with this beautiful lakefront 4 bedroom 4 bath home that includes a formal Living & Dining Room in addition to a Family room that all overlook the beautiful caged swimming pool and covered patio area. Every once in a while "a truly special home" becomes available and this is the one! Amenities abound in this spaciously sized residence. Entertain your family and friends from the Chef's kitchen that opens to the Family Room and breakfast area which overlook a relaxing outdoor patio area with a saltwater/heated pool. Kitchen features include a gas range, breakfast bar, nicely sized island that will be perfect for entertaining, European cabinetry, walk-in pantry, tile backsplash, double ovens and counter space galore. Pocketing 16' sliders in the Great Room showcase the beautiful outdoor pool and lake. 12' foot ceilings provide a wonderful open feeling along with great natural lighting. Additional rooms include a Study that could double as a 5th bedroom + an indoor laundry room with a bonus closet storage area. Extras feature tile on the diagonal, tray ceiling, transom windows, crown molding, black-out Duette shades, outdoor pool shower, a three car garage and a newer washer & dryer. The 2nd level offers additional private living space with an en-suite bathroom, wet bar and mini-frig which could be a Nanny's quarters, guest getaway, theatre room, Work-out Room or Rec Room. You can bicycle or walk to the DeSoto National Park, Robinson's Preserve, the Botanical Gardens or Geraldson's Farm. Furnishings are available separately. Be sure to check out the Matterport 3-D Tour. Please note that Sellers prefer a 90 day close.
Location
State FL
County Manatee
Community Wisteria Park
Zoning PDR
Direction NW
Rooms
Other Rooms Bonus Room, Breakfast Room Separate, Den/Library/Office, Family Room, Formal Dining Room Separate, Formal Living Room Separate, Inside Utility, Interior In-Law Suite
Interior
Interior Features Ceiling Fans(s), Eat-in Kitchen, High Ceilings, Kitchen/Family Room Combo, Master Bedroom Main Floor, Open Floorplan, Solid Surface Counters, Solid Wood Cabinets, Split Bedroom, Tray Ceiling(s), Walk-In Closet(s), Window Treatments
Heating Central, Electric
Cooling Central Air
Flooring Carpet, Ceramic Tile
Fireplace false
Appliance Built-In Oven, Dishwasher, Disposal, Dryer, Electric Water Heater, Ice Maker, Microwave, Range, Refrigerator, Washer
Laundry Inside, Laundry Room
Exterior
Exterior Feature Irrigation System, Outdoor Shower, Rain Gutters, Sidewalk, Sliding Doors
Parking Features Driveway
Garage Spaces 3.0
Pool Child Safety Fence, Gunite, Heated, In Ground, Salt Water, Screen Enclosure
Community Features Association Recreation - Owned, Deed Restrictions, Irrigation-Reclaimed Water, No Truck/RV/Motorcycle Parking, Playground, Pool, Sidewalks
Utilities Available BB/HS Internet Available, Cable Available, Cable Connected, Electricity Connected, Public
Amenities Available Maintenance, Playground, Pool, Recreation Facilities
Waterfront Description Lake
View Y/N 1
View Water
Roof Type Shingle
Porch Covered, Enclosed, Patio, Screened
Attached Garage true
Garage true
Private Pool Yes
Building
Lot Description Cleared, In County, Level, Oversized Lot, Sidewalk, Paved
Story 2
Entry Level Two
Foundation Slab
Lot Size Range 1/4 to less than 1/2
Sewer Public Sewer
Water Public
Architectural Style Contemporary, Florida
Structure Type Block, Stucco
New Construction false
Construction Status Inspections
Others
Pets Allowed Yes
HOA Fee Include Cable TV, Pool, Internet, Maintenance Grounds, Management, Pool, Recreational Facilities
Senior Community No
Ownership Fee Simple
Monthly Total Fees $183
Acceptable Financing Cash, Conventional
Membership Fee Required Required
Listing Terms Cash, Conventional
Special Listing Condition None
Read Less Info
Want to know what your home might be worth? Contact us for a FREE valuation!

Our team is ready to help you sell your home for the highest possible price ASAP

© 2024 My Florida Regional MLS DBA Stellar MLS. All Rights Reserved.
Bought with RE/MAX ALLIANCE GROUP

![<!-- Google Tag Manager --> (function(w,d,s,l,i){w[l]=w[l]||[];w[l].push({'gtm.start': new Date().getTime(),event:'gtm.js'});var f=d.getElementsByTagName(s)[0], j=d.createElement(s),dl=l!='dataLayer'?'&l='+l:'';j.async=true;j.src= 'https://www.googletagmanager.com/gtm.js?id='+i+dl;f.parentNode.insertBefore(j,f); })(window,document,'script','dataLayer','GTM-KJRGCWMM'); <!-- End Google Tag Manager -->](https://cdn.chime.me/image/fs/cmsbuild/2023129/11/h200_original_5ec185b3-c033-482e-a265-0a85f59196c4-png.webp)





