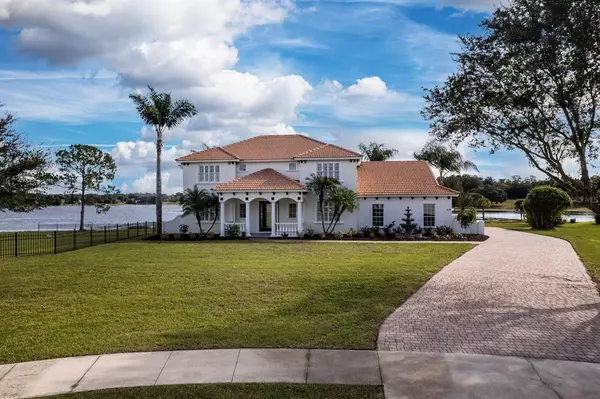$795,000
$815,000
2.5%For more information regarding the value of a property, please contact us for a free consultation.
5 Beds
4 Baths
3,561 SqFt
SOLD DATE : 08/11/2022
Key Details
Sold Price $795,000
Property Type Single Family Home
Sub Type Single Family Residence
Listing Status Sold
Purchase Type For Sale
Square Footage 3,561 sqft
Price per Sqft $223
Subdivision Eustis Crooked Lake Reserve
MLS Listing ID G5048861
Sold Date 08/11/22
Bedrooms 5
Full Baths 3
Half Baths 1
Construction Status No Contingency
HOA Fees $75/qua
HOA Y/N Yes
Originating Board Stellar MLS
Year Built 2006
Annual Tax Amount $10,597
Lot Size 0.840 Acres
Acres 0.84
Lot Dimensions 72x237x253x325
Property Description
One or more photo(s) has been virtually staged. The Buyer's contract fell through at the last moment, so this beautiful home is available again below the recent appraisal price! This contemporary home is majestically poised on a quiet cul-de-sac lot with over 250 FEET OF DIRECT WATER FRONTAGE on West Crooked Lake…a beautiful, pristine Central Florida recreational lake. Enjoy captivating views from almost every room of this bucolic lakefront setting with nearly 1 acre of park-like grounds. Constructed in 2006 with a major refresh in 2021, it features 5 large bedrooms, 3 full bathrooms, 1 half bath, a 4 CAR GARAGE and barrel tile roof. A covered front porch welcomes visitors into the homes’ light filled interior. The main living area boasts a soaring 2 story ceiling height allowing light into the entire home and upstairs catwalk. A very spacious kitchen has a dining nook large enough to accommodate a family farmhouse table and features an abundance of fresh white cabinets, quartz counters and NEW APPLIANCES. A sumptuous master suite boasts 2 large walk-in closets, 2 opposing vanities with quartz tops, a center jetted tub, enclosed water closet, tiled shower stall and 2 linen closets. An oversized family living area, formal dining room, powder bath and laundry room complete the first level. Upstairs you’ll find 4 truly spacious bedrooms, 2 full baths each with double sinks and a large bonus/recreation room. The oversized lot (.84 acre) allows plenty of room for a pool and outdoor entertaining area. Located in the premier enclave of Crooked Lake Reserve, a family friendly community of 25 custom homes. Enjoy being mere minutes from fine dining, shopping, historic downtown Mount Dora, Waterfront Eustis and downtown Tavares and seaplane port. Just 10 minutes from the newly completed Wekiva Parkway giving quick access to Orlando Theme Parks and Florida's East Coast Beaches.
Location
State FL
County Lake
Community Eustis Crooked Lake Reserve
Zoning R-1
Rooms
Other Rooms Attic, Bonus Room, Breakfast Room Separate, Family Room, Formal Dining Room Separate, Great Room, Inside Utility, Storage Rooms
Interior
Interior Features Cathedral Ceiling(s), Ceiling Fans(s), Eat-in Kitchen, High Ceilings, Master Bedroom Main Floor, Open Floorplan, Solid Wood Cabinets, Split Bedroom, Stone Counters, Vaulted Ceiling(s), Walk-In Closet(s), Window Treatments
Heating Central, Propane, Zoned
Cooling Central Air, Zoned
Flooring Carpet, Ceramic Tile
Fireplace false
Appliance Dishwasher, Disposal, Gas Water Heater, Microwave, Range, Refrigerator, Tankless Water Heater
Laundry Inside, Laundry Room
Exterior
Exterior Feature Irrigation System, Sidewalk, Sliding Doors
Parking Features Driveway, Garage Door Opener, Garage Faces Side, Oversized
Garage Spaces 4.0
Community Features Deed Restrictions, Sidewalks, Waterfront
Utilities Available Cable Connected, Fire Hydrant, Public, Sewer Connected, Street Lights, Underground Utilities
Waterfront Description Lake
View Y/N 1
Water Access 1
Water Access Desc Lake
View Water
Roof Type Tile
Porch Covered, Front Porch
Attached Garage true
Garage true
Private Pool No
Building
Lot Description Cul-De-Sac, City Limits, Level, Oversized Lot, Sidewalk, Paved
Entry Level Two
Foundation Slab
Lot Size Range 1/2 to less than 1
Sewer Public Sewer
Water Canal/Lake For Irrigation, Public
Architectural Style Contemporary, Mediterranean
Structure Type Block, Stucco
New Construction false
Construction Status No Contingency
Others
Pets Allowed Yes
HOA Fee Include Maintenance Grounds
Senior Community No
Ownership Fee Simple
Monthly Total Fees $75
Acceptable Financing Cash, Conventional
Membership Fee Required Required
Listing Terms Cash, Conventional
Special Listing Condition None
Read Less Info
Want to know what your home might be worth? Contact us for a FREE valuation!

Our team is ready to help you sell your home for the highest possible price ASAP

© 2024 My Florida Regional MLS DBA Stellar MLS. All Rights Reserved.
Bought with WATSON REALTY CORP

![<!-- Google Tag Manager --> (function(w,d,s,l,i){w[l]=w[l]||[];w[l].push({'gtm.start': new Date().getTime(),event:'gtm.js'});var f=d.getElementsByTagName(s)[0], j=d.createElement(s),dl=l!='dataLayer'?'&l='+l:'';j.async=true;j.src= 'https://www.googletagmanager.com/gtm.js?id='+i+dl;f.parentNode.insertBefore(j,f); })(window,document,'script','dataLayer','GTM-KJRGCWMM'); <!-- End Google Tag Manager -->](https://cdn.chime.me/image/fs/cmsbuild/2023129/11/h200_original_5ec185b3-c033-482e-a265-0a85f59196c4-png.webp)





