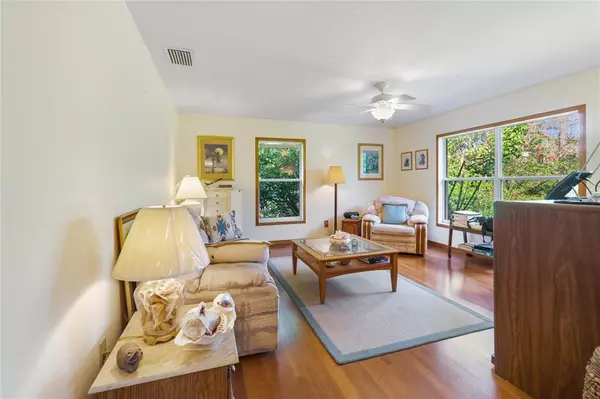$450,000
$464,900
3.2%For more information regarding the value of a property, please contact us for a free consultation.
3 Beds
3 Baths
2,390 SqFt
SOLD DATE : 08/16/2022
Key Details
Sold Price $450,000
Property Type Single Family Home
Sub Type Single Family Residence
Listing Status Sold
Purchase Type For Sale
Square Footage 2,390 sqft
Price per Sqft $188
Subdivision Bay Lake Ranch Unit 02
MLS Listing ID O6037800
Sold Date 08/16/22
Bedrooms 3
Full Baths 3
Construction Status Appraisal,Financing,Inspections
HOA Y/N No
Originating Board Stellar MLS
Year Built 2005
Annual Tax Amount $2,610
Lot Size 2.000 Acres
Acres 2.0
Lot Dimensions 150 x 581
Property Description
Ready for your own private paradise on TWO ACRES! This property has nature trails through the private woods that you could just get lost in with a small beautiful pond in the back of the property. Plenty of lush plants and trees to please every nature lover. This 3/3 home with a spacious open plan including a great room, formal dining, and living room! The kitchen is the focus and perfect for entertaining. Carport is spacious and could easily be converted to a garage if needed. New Heavy Duty Well pump and new 119 gallon tank. Architectural Shingle roof. Large back porch to enjoy the nature views, Florida sun, and the stunning sky views with this country style living. The property is set back off the road with a gated entrance and a very secluded feel, if privacy is what you are looking for, you've found it. This one is priced perfectly, so don't miss it!
Location
State FL
County Osceola
Community Bay Lake Ranch Unit 02
Zoning OAR2
Rooms
Other Rooms Formal Dining Room Separate, Formal Living Room Separate
Interior
Interior Features Ceiling Fans(s), High Ceilings
Heating Central
Cooling Central Air
Flooring Tile, Wood
Furnishings Unfurnished
Fireplace false
Appliance Dishwasher, Range
Laundry Inside, Laundry Room
Exterior
Exterior Feature Fence
Parking Features Covered
Fence Other
Community Features None
Utilities Available Electricity Connected
View Trees/Woods
Roof Type Shingle
Porch Front Porch, Rear Porch, Screened
Attached Garage false
Garage false
Private Pool No
Building
Lot Description Cul-De-Sac
Entry Level One
Foundation Slab
Lot Size Range 2 to less than 5
Sewer Septic Tank
Water Well
Architectural Style Contemporary
Structure Type Block, Stucco
New Construction false
Construction Status Appraisal,Financing,Inspections
Others
Pets Allowed Yes
Senior Community No
Ownership Fee Simple
Acceptable Financing Conventional, VA Loan
Listing Terms Conventional, VA Loan
Special Listing Condition None
Read Less Info
Want to know what your home might be worth? Contact us for a FREE valuation!

Our team is ready to help you sell your home for the highest possible price ASAP

© 2024 My Florida Regional MLS DBA Stellar MLS. All Rights Reserved.
Bought with PROFESSIONAL REAL ESTATE TEAM

![<!-- Google Tag Manager --> (function(w,d,s,l,i){w[l]=w[l]||[];w[l].push({'gtm.start': new Date().getTime(),event:'gtm.js'});var f=d.getElementsByTagName(s)[0], j=d.createElement(s),dl=l!='dataLayer'?'&l='+l:'';j.async=true;j.src= 'https://www.googletagmanager.com/gtm.js?id='+i+dl;f.parentNode.insertBefore(j,f); })(window,document,'script','dataLayer','GTM-KJRGCWMM'); <!-- End Google Tag Manager -->](https://cdn.chime.me/image/fs/cmsbuild/2023129/11/h200_original_5ec185b3-c033-482e-a265-0a85f59196c4-png.webp)





