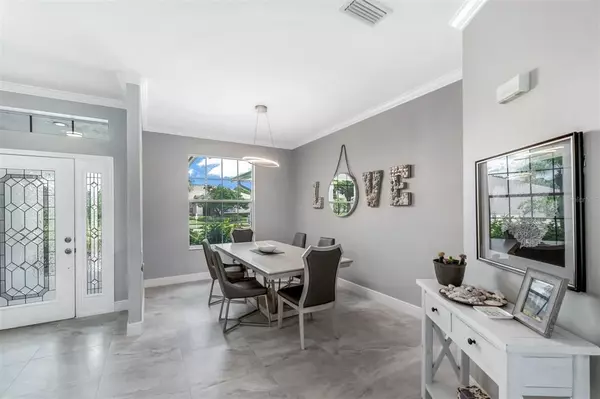$825,000
$799,000
3.3%For more information regarding the value of a property, please contact us for a free consultation.
3 Beds
2 Baths
2,331 SqFt
SOLD DATE : 08/31/2022
Key Details
Sold Price $825,000
Property Type Single Family Home
Sub Type Single Family Residence
Listing Status Sold
Purchase Type For Sale
Square Footage 2,331 sqft
Price per Sqft $353
Subdivision Stoneybrook Golf & Country Club
MLS Listing ID A4543792
Sold Date 08/31/22
Bedrooms 3
Full Baths 2
Construction Status Inspections
HOA Fees $525/ann
HOA Y/N Yes
Originating Board Stellar MLS
Year Built 1995
Annual Tax Amount $4,440
Lot Size 0.260 Acres
Acres 0.26
Property Description
Enter the world class Stoneybrook Golf & Country Club where opulence and practicality blend. This completely updated three bedroom, two bath sanctuary is sure to suit your needs. Nothing has been overlooked in this breathtaking and spacious pool home with views admiring the lake on the 18th hole. This immaculate open floor plan boasts a spacious feel with high ceilings, crown molding and fresh paint inside and out. New appliances adorn the kitchen with modern quartz countertops and coordinated cabinetry. The master suite hosts an abundance of special touches including a water closet feature and double vanity that’s also indulged in the elegant quartz. There’s a soaking tub to immerse yourself in at the end of a long day or perhaps cozy up to that favorite book in the adjacent den. Enjoy a barbecue while lounging by the heated pool, or cool off in the house with your new A/C. This is classic Florida living, the way it should be.
Location
State FL
County Sarasota
Community Stoneybrook Golf & Country Club
Zoning PUD
Rooms
Other Rooms Den/Library/Office, Family Room, Formal Living Room Separate, Inside Utility
Interior
Interior Features Ceiling Fans(s), High Ceilings, Kitchen/Family Room Combo, Living Room/Dining Room Combo, Split Bedroom, Walk-In Closet(s)
Heating Central, Electric
Cooling Central Air
Flooring Tile
Furnishings Unfurnished
Fireplace false
Appliance Dishwasher, Dryer, Electric Water Heater, Microwave, Range, Refrigerator, Washer
Exterior
Exterior Feature Irrigation System, Outdoor Grill, Sidewalk, Sliding Doors
Parking Features Garage Door Opener
Garage Spaces 2.0
Pool Gunite, Heated, In Ground, Lighting, Screen Enclosure, Tile
Community Features Association Recreation - Owned, Buyer Approval Required, Deed Restrictions, Fitness Center, Gated, Golf, Pool, Sidewalks, Special Community Restrictions, Tennis Courts
Utilities Available BB/HS Internet Available, Cable Available, Electricity Connected, Public, Sewer Connected, Sprinkler Well, Underground Utilities
Amenities Available Clubhouse, Fitness Center, Gated, Golf Course, Pool, Recreation Facilities, Spa/Hot Tub, Tennis Court(s), Vehicle Restrictions
Waterfront Description Lake
View Y/N 1
Water Access 1
Water Access Desc Lake
View Golf Course, Pool, Trees/Woods, Water
Roof Type Shingle
Porch Covered, Deck, Screened
Attached Garage true
Garage true
Private Pool Yes
Building
Lot Description In County, Near Golf Course, On Golf Course, Sidewalk, Paved, Private
Story 1
Entry Level One
Foundation Slab
Lot Size Range 1/4 to less than 1/2
Sewer Public Sewer
Water Public
Architectural Style Ranch
Structure Type Block, Stucco
New Construction false
Construction Status Inspections
Schools
Elementary Schools Laurel Nokomis Elementary
Middle Schools Laurel Nokomis Middle
High Schools Venice Senior High
Others
Pets Allowed Yes
Senior Community No
Pet Size Large (61-100 Lbs.)
Ownership Fee Simple
Monthly Total Fees $525
Acceptable Financing Cash, Conventional
Membership Fee Required Required
Listing Terms Cash, Conventional
Num of Pet 2
Special Listing Condition None
Read Less Info
Want to know what your home might be worth? Contact us for a FREE valuation!

Our team is ready to help you sell your home for the highest possible price ASAP

© 2024 My Florida Regional MLS DBA Stellar MLS. All Rights Reserved.
Bought with COLDWELL BANKER REALTY

![<!-- Google Tag Manager --> (function(w,d,s,l,i){w[l]=w[l]||[];w[l].push({'gtm.start': new Date().getTime(),event:'gtm.js'});var f=d.getElementsByTagName(s)[0], j=d.createElement(s),dl=l!='dataLayer'?'&l='+l:'';j.async=true;j.src= 'https://www.googletagmanager.com/gtm.js?id='+i+dl;f.parentNode.insertBefore(j,f); })(window,document,'script','dataLayer','GTM-KJRGCWMM'); <!-- End Google Tag Manager -->](https://cdn.chime.me/image/fs/cmsbuild/2023129/11/h200_original_5ec185b3-c033-482e-a265-0a85f59196c4-png.webp)





