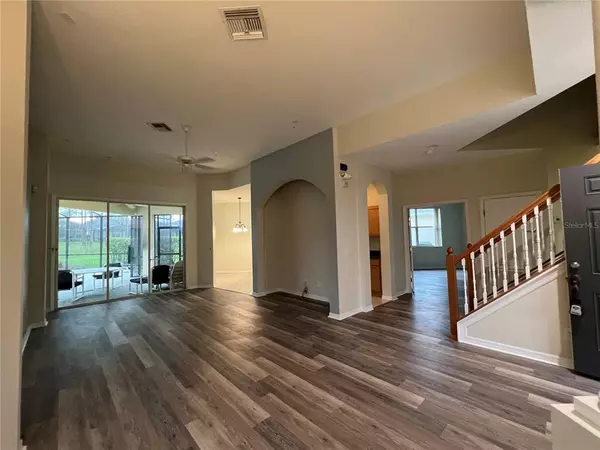$465,000
$479,000
2.9%For more information regarding the value of a property, please contact us for a free consultation.
6 Beds
5 Baths
2,835 SqFt
SOLD DATE : 09/06/2022
Key Details
Sold Price $465,000
Property Type Single Family Home
Sub Type Single Family Residence
Listing Status Sold
Purchase Type For Sale
Square Footage 2,835 sqft
Price per Sqft $164
Subdivision Calabay Parc
MLS Listing ID O6039874
Sold Date 09/06/22
Bedrooms 6
Full Baths 4
Half Baths 1
Construction Status Inspections
HOA Fees $156/qua
HOA Y/N Yes
Originating Board Stellar MLS
Year Built 2003
Annual Tax Amount $4,053
Lot Size 7,840 Sqft
Acres 0.18
Property Description
This beautiful big 6 Bedroom and 4.5 bathrooms is located in Calabay Parc less than 15 minutes from Disney World, shopping centers and other major attractions. Brand new thick waterproof luxury Vinyl Planks for peace of mind in first floor, and new carpet upstairs, fresh paint, and newer secondary AC unit. Head inside, where a bright and airy atmosphere greets and guides you across a thoughtful floor plan. Natural light flows into the spacious living room, making it ideal for entertaining guests or relaxing after a long day. Prepare a delicious meal in an open kitchen that includes a dining area. Walk-in pantry and plenty of cabinets and counter space. There is a Master Suite in the first floor with an en suite bathroom with a separate shower.
A spacious enclosed deck with pool offers plenty of room for outdoor dining and entertaining. The HOA provides exterior landscaping. Short term rentals allowed so this could be a perfect blend of vacation home and investment property. This community also utilizes CCTV security cameras.
Location
State FL
County Polk
Community Calabay Parc
Interior
Interior Features Ceiling Fans(s), Master Bedroom Main Floor, Open Floorplan, Walk-In Closet(s)
Heating Central
Cooling Central Air
Flooring Carpet, Ceramic Tile, Vinyl
Fireplace false
Appliance Dishwasher, Electric Water Heater, Microwave, Range, Refrigerator
Laundry Laundry Room
Exterior
Exterior Feature Irrigation System, Lighting, Private Mailbox
Garage Spaces 2.0
Pool In Ground
Community Features Deed Restrictions
Utilities Available Cable Available, Public, Sprinkler Meter, Street Lights, Underground Utilities
Amenities Available Maintenance, Security
Roof Type Shingle
Porch Covered, Enclosed, Patio, Rear Porch, Screened
Attached Garage true
Garage true
Private Pool Yes
Building
Story 2
Entry Level Two
Foundation Slab
Lot Size Range 0 to less than 1/4
Sewer Public Sewer
Water Public
Structure Type Block
New Construction false
Construction Status Inspections
Schools
Elementary Schools Citrus Ridge
Middle Schools Citrus Ridge
High Schools Ridge Community Senior High
Others
Pets Allowed Yes
HOA Fee Include Maintenance Grounds, Security
Senior Community No
Ownership Fee Simple
Monthly Total Fees $156
Acceptable Financing Cash, Conventional, FHA, USDA Loan, VA Loan
Membership Fee Required Required
Listing Terms Cash, Conventional, FHA, USDA Loan, VA Loan
Special Listing Condition None
Read Less Info
Want to know what your home might be worth? Contact us for a FREE valuation!

Our team is ready to help you sell your home for the highest possible price ASAP

© 2024 My Florida Regional MLS DBA Stellar MLS. All Rights Reserved.
Bought with KELLER WILLIAMS REALTY AT THE PARKS

![<!-- Google Tag Manager --> (function(w,d,s,l,i){w[l]=w[l]||[];w[l].push({'gtm.start': new Date().getTime(),event:'gtm.js'});var f=d.getElementsByTagName(s)[0], j=d.createElement(s),dl=l!='dataLayer'?'&l='+l:'';j.async=true;j.src= 'https://www.googletagmanager.com/gtm.js?id='+i+dl;f.parentNode.insertBefore(j,f); })(window,document,'script','dataLayer','GTM-KJRGCWMM'); <!-- End Google Tag Manager -->](https://cdn.chime.me/image/fs/cmsbuild/2023129/11/h200_original_5ec185b3-c033-482e-a265-0a85f59196c4-png.webp)





