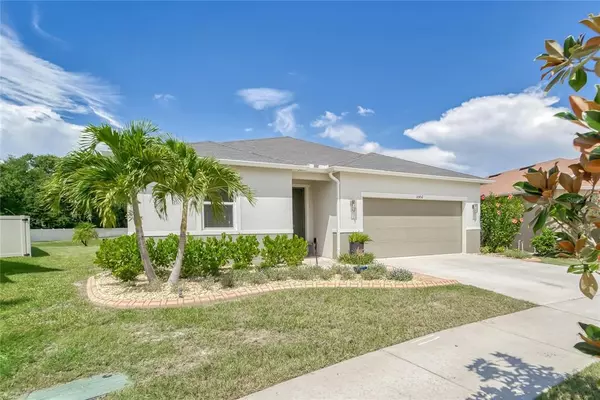$435,000
$435,000
For more information regarding the value of a property, please contact us for a free consultation.
4 Beds
2 Baths
1,993 SqFt
SOLD DATE : 09/20/2022
Key Details
Sold Price $435,000
Property Type Single Family Home
Sub Type Single Family Residence
Listing Status Sold
Purchase Type For Sale
Square Footage 1,993 sqft
Price per Sqft $218
Subdivision Medford Lakes Ph 2B
MLS Listing ID T3392756
Sold Date 09/20/22
Bedrooms 4
Full Baths 2
Construction Status Inspections
HOA Fees $81/qua
HOA Y/N Yes
Originating Board Stellar MLS
Year Built 2018
Annual Tax Amount $3,980
Lot Size 7,405 Sqft
Acres 0.17
Lot Dimensions 64x117
Property Description
Impeccably maintained one owner home with exceptional upgrades in central Riverview with superb access to the I-75 and US 301 corridor. This is a rare find on a peaceful, oversized pie shape lot with a serene pond view and no backyard neighbors! Enter thru the 8 ft. front door into a large foyer and you'll find the home opens up into an amazing light and bright open floorplan with high ceilings. The large greatroom features tray ceiling with crown, recessed lighting and 8 ft slider that opens up to lanai area for indoor/outdoor entertaining. Large dining area can accommodate plenty of seating with wainscoting accent wall. Kitchen upgrades include tons of 42" cabinets w/crown, counter height island with seating, soft close drawers, several cabinet pullouts, granite countertops, single bowl stainless sink, pendant lighting, TWO pantries, under cabinet lighting and upgraded stainless appliances, to include convection oven w/warming tray and convection microwave. Main living areas feature ceramic tile, laid on the diagonal; other wet areas are ceramic tile, all bedrooms are carpeted. Upgraded lighting fixtures, fans and electrical throughout the home. Secondary bedrooms are good size, all with ample closet space. Bath #2 features raised vanity and tub shower combination and its own linen closet. Primary suite is large and is at the rear of the home, with walk-in closet, en-suite bath with raised vanity, dual sinks, linen closet, upgraded tile and frameless walk-in shower enclosure. Nice size separate laundry room, even the washer/dryer convey. Finally, step outside into your private oasis - extended fully pavered screened lanai overlooks pond with plenty of privacy and room to breathe and enjoy the sunsets. Other amenities of this home include hybrid hot water heater, epoxy flooring in garage, garage keypad entry, front door keyless entry, irrigation front and back, concrete landscape curbing, FULL gutter wrap and hurricane shutters. This is truly move in ready in a neighborhood w/community pool, no CDD, low HOA. Make your appointment today.
Location
State FL
County Hillsborough
Community Medford Lakes Ph 2B
Zoning PD
Rooms
Other Rooms Great Room
Interior
Interior Features Ceiling Fans(s), Crown Molding, Open Floorplan, Solid Surface Counters, Solid Wood Cabinets, Split Bedroom, Walk-In Closet(s)
Heating Central, Electric, Heat Pump
Cooling Central Air
Flooring Carpet, Ceramic Tile
Fireplace false
Appliance Convection Oven, Dishwasher, Disposal, Dryer, Electric Water Heater, Microwave, Refrigerator, Washer
Laundry Inside, Laundry Room
Exterior
Exterior Feature Hurricane Shutters, Irrigation System
Parking Features Garage Door Opener
Garage Spaces 2.0
Pool Gunite, In Ground, Tile
Community Features Deed Restrictions, Pool
Utilities Available BB/HS Internet Available, Electricity Connected, Public, Sewer Connected, Street Lights, Water Connected
Amenities Available Fence Restrictions
View Y/N 1
Roof Type Shingle
Porch Covered, Patio, Rear Porch, Screened
Attached Garage true
Garage true
Private Pool No
Building
Lot Description In County, Irregular Lot, Level, Sidewalk, Paved
Entry Level One
Foundation Slab
Lot Size Range 0 to less than 1/4
Sewer Public Sewer
Water Public
Structure Type Block, Stucco
New Construction false
Construction Status Inspections
Schools
Elementary Schools Sessums-Hb
Middle Schools Rodgers-Hb
High Schools Spoto High-Hb
Others
Pets Allowed Yes
Senior Community No
Ownership Fee Simple
Monthly Total Fees $81
Acceptable Financing Cash, Conventional, FHA, VA Loan
Membership Fee Required Required
Listing Terms Cash, Conventional, FHA, VA Loan
Special Listing Condition None
Read Less Info
Want to know what your home might be worth? Contact us for a FREE valuation!

Our team is ready to help you sell your home for the highest possible price ASAP

© 2024 My Florida Regional MLS DBA Stellar MLS. All Rights Reserved.
Bought with DALTON WADE INC

![<!-- Google Tag Manager --> (function(w,d,s,l,i){w[l]=w[l]||[];w[l].push({'gtm.start': new Date().getTime(),event:'gtm.js'});var f=d.getElementsByTagName(s)[0], j=d.createElement(s),dl=l!='dataLayer'?'&l='+l:'';j.async=true;j.src= 'https://www.googletagmanager.com/gtm.js?id='+i+dl;f.parentNode.insertBefore(j,f); })(window,document,'script','dataLayer','GTM-KJRGCWMM'); <!-- End Google Tag Manager -->](https://cdn.chime.me/image/fs/cmsbuild/2023129/11/h200_original_5ec185b3-c033-482e-a265-0a85f59196c4-png.webp)





