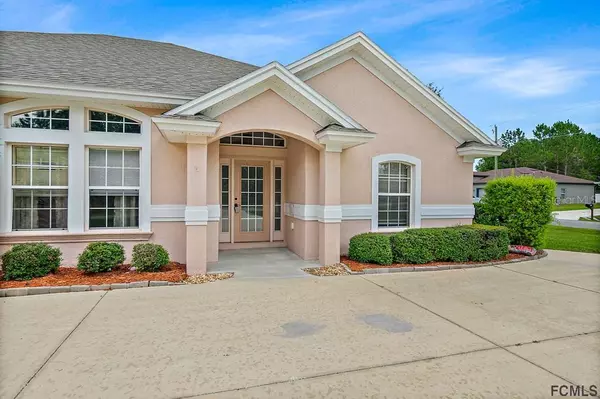$385,000
$395,000
2.5%For more information regarding the value of a property, please contact us for a free consultation.
3 Beds
2 Baths
1,888 SqFt
SOLD DATE : 09/16/2022
Key Details
Sold Price $385,000
Property Type Single Family Home
Sub Type Single Family Residence
Listing Status Sold
Purchase Type For Sale
Square Footage 1,888 sqft
Price per Sqft $203
Subdivision Indian Trails
MLS Listing ID FC276954
Sold Date 09/16/22
Bedrooms 3
Full Baths 2
Construction Status Appraisal
HOA Y/N No
Originating Board Flagler
Year Built 2006
Annual Tax Amount $4,025
Lot Size 0.290 Acres
Acres 0.29
Property Description
One or more photo(s) has been virtually staged. Home freshly painted inside & out, New Roof, New carpeting, July 2022. Oversized garage with work bench - has an extra bay, for motorcycle, golf cart or just storage! Tile in kitchen, bathrooms. Owner's suite w/ walk-in closet, exit door to large screen porch, a walk-in shower w/safety bars. Electric fireplace is the feature in the great room, triple glass sliders to the large screened porch, freshly painted floor. Stoughton built, well known local builder. Work bench, plus lots of room in oversize 2.5 car garage! No HOA , Top rated schools, and the Indian Trails Sports Park. Large corner lot, Room measurements are approximate. Sold As Is, but inspections are welcome. Easy to Show!
Location
State FL
County Flagler
Community Indian Trails
Zoning DPX
Rooms
Other Rooms Breakfast Room Separate
Interior
Interior Features Ceiling Fans(s), High Ceilings, Walk-In Closet(s)
Heating Central, Electric, Heat Pump
Cooling Central Air
Flooring Carpet, Ceramic Tile
Fireplaces Type Electric
Furnishings Unfurnished
Fireplace true
Appliance Dishwasher, Disposal, Microwave, Range, Refrigerator
Laundry Inside, Laundry Room
Exterior
Exterior Feature Irrigation System, Sliding Doors
Parking Features Garage Faces Side, Golf Cart Garage, Oversized, Workshop in Garage
Garage Spaces 3.0
Community Features Park
Utilities Available Cable Available, Sprinkler Well
Roof Type Shingle
Porch Covered, Rear Porch, Screened
Attached Garage true
Garage true
Private Pool No
Building
Lot Description Corner Lot
Story 1
Entry Level One
Foundation Slab
Lot Size Range 1/4 to less than 1/2
Builder Name STOUGHTON
Sewer PEP-Holding Tank, Public Sewer
Water Public, Well
Architectural Style Contemporary
Structure Type Block, Stucco
New Construction false
Construction Status Appraisal
Others
Pets Allowed Yes
Senior Community No
Acceptable Financing Cash, Conventional, FHA, VA Loan
Listing Terms Cash, Conventional, FHA, VA Loan
Special Listing Condition None
Read Less Info
Want to know what your home might be worth? Contact us for a FREE valuation!

Our team is ready to help you sell your home for the highest possible price ASAP

© 2025 My Florida Regional MLS DBA Stellar MLS. All Rights Reserved.
Bought with GRAND LIVING REALTY
![<!-- Google Tag Manager --> (function(w,d,s,l,i){w[l]=w[l]||[];w[l].push({'gtm.start': new Date().getTime(),event:'gtm.js'});var f=d.getElementsByTagName(s)[0], j=d.createElement(s),dl=l!='dataLayer'?'&l='+l:'';j.async=true;j.src= 'https://www.googletagmanager.com/gtm.js?id='+i+dl;f.parentNode.insertBefore(j,f); })(window,document,'script','dataLayer','GTM-KJRGCWMM'); <!-- End Google Tag Manager -->](https://cdn.chime.me/image/fs/cmsbuild/2023129/11/h200_original_5ec185b3-c033-482e-a265-0a85f59196c4-png.webp)





