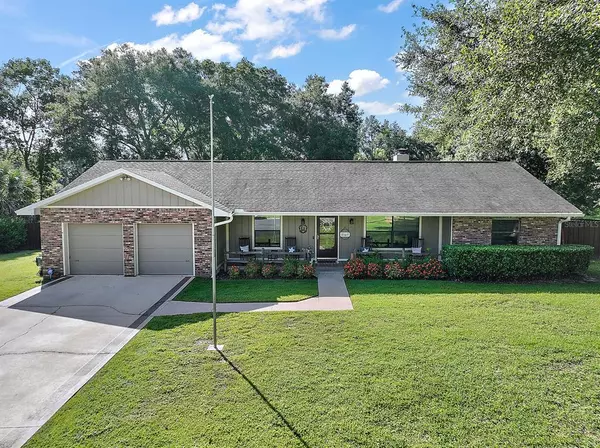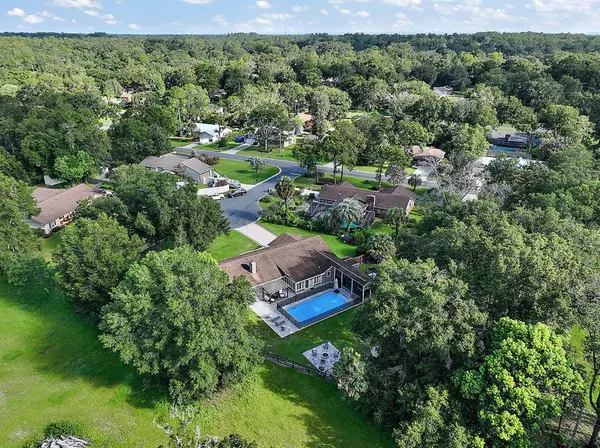$430,000
$429,000
0.2%For more information regarding the value of a property, please contact us for a free consultation.
3 Beds
2 Baths
2,203 SqFt
SOLD DATE : 10/03/2022
Key Details
Sold Price $430,000
Property Type Single Family Home
Sub Type Single Family Residence
Listing Status Sold
Purchase Type For Sale
Square Footage 2,203 sqft
Price per Sqft $195
Subdivision Country Estate
MLS Listing ID OM644264
Sold Date 10/03/22
Bedrooms 3
Full Baths 2
HOA Y/N No
Originating Board Stellar MLS
Year Built 1984
Annual Tax Amount $2,775
Lot Size 0.580 Acres
Acres 0.58
Lot Dimensions 141x180
Property Description
This is your opportunity to own a beautiful home in a highly desirable neighborhood. This home has everything you've been looking for! Settled on a quiet cul-de-sac this home sits next to a rare in-town mini farm. As you walk up you'll notice the beautiful landscaping and a wonderful front porch perfect for sitting in your rocking chair. Upon entering the home you step onto the luxury vinyl plank flooring that nearly spans the entire home. Stepping past the large bonus room you enter into the main living space. This oversized space greets you with vaulted ceilings and warm beams as well as a gas fireplace. The Kitchen is open to the main living area and includes multiple eat-in seating areas for all of your family gatherings, allowing even the largest families to enjoy this space together. There are a total of 3 bedrooms and 2 full bathrooms. Off the kitchen there is a cozy den/office that includes a wet bar that has access to a pass through for the kitchen. Stepping out on the recently installed paver pool deck you find a dream outdoor setup. It begins with a large pool with removable safety fencing. To the right there is a pergola that's been upgraded with electricity and clear roofing to protect you from the rain but still let the sunlight through. To the left is a large screened in back patio with newer flooring and a functioning kitchen complete with a full size refrigerator, sink and a gas cooktop. This patio is also wired for tv and cable access. If the sun gets too bright there are shades installed to give you some added comfort. Stepping out the sliding doors there is an area for grilling that includes a nearly brand new natural gas grill hooked up and ready for your weekend barbeques. Additionally there is a separate section of pavers that includes a wood burning fire pit just steps from the pool deck. For those with small children there is a sandpit and dedicated play area with mulch and the included fort/swing combo. There is a recently renovated sprinkler system with wifi control to keep your front and back yard looking great! Finally you will also find a storage closet near the pergola for the pool equipment, and a small workshop/storage near the back grilling area, as well as a functioning outdoor shower. This home is a must see! Roof is under 10 years old, Highly efficient AC was recently installed. Call now for your private tour!
Location
State FL
County Marion
Community Country Estate
Zoning R1
Rooms
Other Rooms Den/Library/Office
Interior
Interior Features Built-in Features, Ceiling Fans(s), Eat-in Kitchen, High Ceilings, Kitchen/Family Room Combo, Master Bedroom Main Floor, Open Floorplan, Smart Home, Split Bedroom, Thermostat, Walk-In Closet(s)
Heating Central
Cooling Central Air
Flooring Carpet, Vinyl
Fireplaces Type Gas
Fireplace true
Appliance Cooktop, Dishwasher, Disposal, Dryer, Gas Water Heater, Range, Range Hood, Refrigerator, Washer
Laundry Inside
Exterior
Exterior Feature Fence, Lighting, Outdoor Kitchen, Outdoor Shower, Rain Gutters, Sliding Doors
Garage Spaces 2.0
Fence Board, Wood
Pool Child Safety Fence, In Ground
Utilities Available Cable Available, Electricity Available, Natural Gas Available, Phone Available, Water Available
Roof Type Shingle
Porch Covered, Front Porch, Rear Porch, Screened
Attached Garage true
Garage true
Private Pool Yes
Building
Lot Description Cul-De-Sac
Story 1
Entry Level One
Foundation Slab
Lot Size Range 1/2 to less than 1
Sewer Public Sewer
Water Public
Structure Type Brick, Wood Frame, Wood Siding
New Construction false
Schools
Elementary Schools Maplewood Elementary School-M
Middle Schools Osceola Middle School
High Schools Forest High School
Others
Senior Community No
Ownership Fee Simple
Acceptable Financing Cash, Conventional, FHA, VA Loan
Listing Terms Cash, Conventional, FHA, VA Loan
Special Listing Condition None
Read Less Info
Want to know what your home might be worth? Contact us for a FREE valuation!

Our team is ready to help you sell your home for the highest possible price ASAP

© 2024 My Florida Regional MLS DBA Stellar MLS. All Rights Reserved.
Bought with COLDWELL BANKER ELLISON REALTY O

![<!-- Google Tag Manager --> (function(w,d,s,l,i){w[l]=w[l]||[];w[l].push({'gtm.start': new Date().getTime(),event:'gtm.js'});var f=d.getElementsByTagName(s)[0], j=d.createElement(s),dl=l!='dataLayer'?'&l='+l:'';j.async=true;j.src= 'https://www.googletagmanager.com/gtm.js?id='+i+dl;f.parentNode.insertBefore(j,f); })(window,document,'script','dataLayer','GTM-KJRGCWMM'); <!-- End Google Tag Manager -->](https://cdn.chime.me/image/fs/cmsbuild/2023129/11/h200_original_5ec185b3-c033-482e-a265-0a85f59196c4-png.webp)





