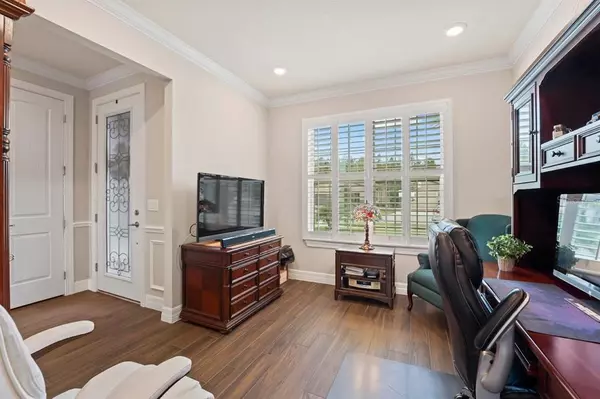$625,000
$625,000
For more information regarding the value of a property, please contact us for a free consultation.
2 Beds
2 Baths
2,178 SqFt
SOLD DATE : 10/14/2022
Key Details
Sold Price $625,000
Property Type Single Family Home
Sub Type Single Family Residence
Listing Status Sold
Purchase Type For Sale
Square Footage 2,178 sqft
Price per Sqft $286
Subdivision Del Webb Bexley
MLS Listing ID T3402011
Sold Date 10/14/22
Bedrooms 2
Full Baths 2
Construction Status Inspections
HOA Fees $297/mo
HOA Y/N Yes
Originating Board Stellar MLS
Year Built 2020
Annual Tax Amount $3,907
Lot Size 6,098 Sqft
Acres 0.14
Property Description
It is your time to enjoy life with this newer GORGEOUS 2 Bedroom with OFFICE, 2 Bath, 3 Car tandem Garage home located in Del Webb, Bexley, a 55+ GATED community. No need for lawn mowers, in this community . . . ALL yard work is included in the low monthly HOA fee. There are plenty of activities to do within the community including a Bistro, demonstration kitchen, gym, movement studio, Crow's Nest sports bar, resort style pool, resistance pool, Bocce Ball courts, Tennis & Pickle Ball courts, & more! This contemporary style home is loaded with nice upscale appointments. Brick paver driveway & path leading to a screen-in entry with an 8' entry door with beautiful designer glass insert. Upgraded wood-like tile throughout the home. NO CARPET! Nice deep Foyer opening up to a spacious office on the left & a STUNNING great room just ahead. Added chair rail molding in key areas & decorative trim moldings. Enhanced with crown molding, canned lighting, & 8' doors throughout! Roomy dining room complemented with a STUNNING kitchen including upgraded staggered cabinets, hardware, bank of drawers as well as interior drawer pull-outs, under cabinet lighting & trash pull-out accented with Quartz countertops & glass subway tile backsplash. Oversized island perfect for extra seating and/or serving area. STAINLESS-STEEL Kitchen-Aid appliances encompassing a 36" NATURAL GAS cook top, glass wall exhaust hood, Micro-Oven combo, dishwasher, & French door refrigerator. Large gathering area with added flexible bonus area with a fabulous view of the water that can be used as additional entertaining area, media room, hobby area, office, etc. Access to screened-in lanai for enjoying the outdoors, cookouts, or a great area to bring out the horticulturist in the family. Owner's Retreat is truly a retreat with a spacious room with a view. En-suite is beautiful & functional with a double sink vanity separated with a bank of drawers & topped off with a Quartz countertop as well. Large walk in shower with a oversized seating bench, subway tile & finished with a row of contemporary listello. Additional spare room for out of town guests with an equally beautiful secondary bath. Deep mud room with built-in shelving & bench as well as a storage closet. Separate laundry room with Quartz countertop, soaking sink, base cabinet & numerous upper cabinets that can house nice size washer & dryer. Make your plans to come see this wonderful opportunity. Call today for your personal showing!
Location
State FL
County Pasco
Community Del Webb Bexley
Zoning MPUD
Rooms
Other Rooms Great Room, Inside Utility, Media Room
Interior
Interior Features Crown Molding, Eat-in Kitchen, Kitchen/Family Room Combo, Open Floorplan, Split Bedroom, Walk-In Closet(s), Window Treatments
Heating Electric
Cooling Central Air
Flooring Tile
Furnishings Unfurnished
Fireplace false
Appliance Cooktop, Dishwasher, Microwave, Refrigerator
Laundry Inside, Laundry Room
Exterior
Exterior Feature Sidewalk
Parking Features Tandem
Garage Spaces 3.0
Pool In Ground
Community Features Community Mailbox, Deed Restrictions, Fitness Center, Gated, Pool, Tennis Courts
Utilities Available BB/HS Internet Available, Cable Available, Fiber Optics
Amenities Available Clubhouse, Fitness Center, Gated, Pickleball Court(s), Pool, Recreation Facilities, Shuffleboard Court, Tennis Court(s)
View Water
Roof Type Shingle
Porch Enclosed, Screened
Attached Garage true
Garage true
Private Pool No
Building
Lot Description In County, Sidewalk, Paved
Story 1
Entry Level One
Foundation Slab
Lot Size Range 0 to less than 1/4
Sewer Public Sewer
Water Public
Architectural Style Contemporary
Structure Type Stucco
New Construction false
Construction Status Inspections
Others
Pets Allowed Yes
HOA Fee Include Pool, Maintenance Grounds, Pool, Security
Senior Community Yes
Ownership Fee Simple
Monthly Total Fees $297
Acceptable Financing Cash, Conventional, FHA, VA Loan
Membership Fee Required Required
Listing Terms Cash, Conventional, FHA, VA Loan
Special Listing Condition None
Read Less Info
Want to know what your home might be worth? Contact us for a FREE valuation!

Our team is ready to help you sell your home for the highest possible price ASAP

© 2025 My Florida Regional MLS DBA Stellar MLS. All Rights Reserved.
Bought with PREMIER SOTHEBYS INTL REALTY
![<!-- Google Tag Manager --> (function(w,d,s,l,i){w[l]=w[l]||[];w[l].push({'gtm.start': new Date().getTime(),event:'gtm.js'});var f=d.getElementsByTagName(s)[0], j=d.createElement(s),dl=l!='dataLayer'?'&l='+l:'';j.async=true;j.src= 'https://www.googletagmanager.com/gtm.js?id='+i+dl;f.parentNode.insertBefore(j,f); })(window,document,'script','dataLayer','GTM-KJRGCWMM'); <!-- End Google Tag Manager -->](https://cdn.chime.me/image/fs/cmsbuild/2023129/11/h200_original_5ec185b3-c033-482e-a265-0a85f59196c4-png.webp)





