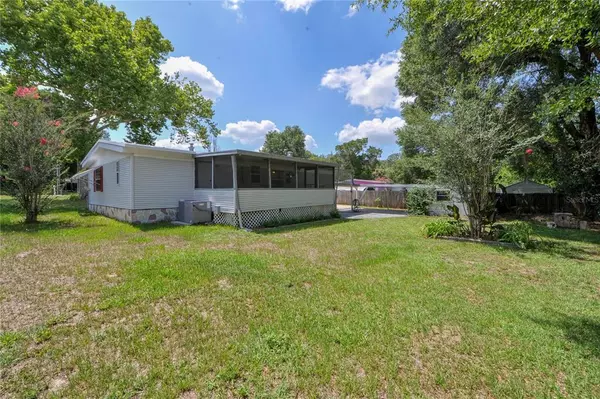$142,000
$165,000
13.9%For more information regarding the value of a property, please contact us for a free consultation.
3 Beds
2 Baths
1,248 SqFt
SOLD DATE : 10/20/2022
Key Details
Sold Price $142,000
Property Type Manufactured Home
Sub Type Manufactured Home - Post 1977
Listing Status Sold
Purchase Type For Sale
Square Footage 1,248 sqft
Price per Sqft $113
Subdivision Leighton Estate
MLS Listing ID O6031523
Sold Date 10/20/22
Bedrooms 3
Full Baths 2
HOA Y/N No
Originating Board Stellar MLS
Year Built 1983
Annual Tax Amount $366
Lot Size 9,583 Sqft
Acres 0.22
Property Description
Location! Location! Location! Just 12 minutes World Equestrian Center, Beautiful property and very Comfortable with Large areas and Large Wood Deck (8 x 21) Very Relaxing and has a new railings and Steps, the living room has a beamed Cathedral ceiling and a beautiful Fireplace. The kitchen is an Open concept with a breakfast place and leads out to the rear covered terrace (24 x 10) there is separate dining room, in the back covered with beams and totally Enclosed for gatherings and Barbecues. the Main room is large and has a walk in closet, beautiful Modern and big Windows, and also a large master Bathroom with a very Comfortable Hydromassage shower made with strong tile and support bar for Greater Security and new sink cabinet and mirror, new Electrical Panel. Area of High growth close to the 200 Hwy,301, Turnpike, goods Works, Restaurants, Supermarkets, Hospitals, Shopping Centers, Malls and MORE.....
Location
State FL
County Marion
Community Leighton Estate
Zoning R4
Interior
Interior Features Ceiling Fans(s), Eat-in Kitchen, Walk-In Closet(s)
Heating Electric, Heat Pump
Cooling Central Air
Flooring Carpet, Laminate, Vinyl
Fireplace true
Appliance Range, Range Hood, Refrigerator
Exterior
Exterior Feature Balcony, Storage
Utilities Available Electricity Available
Roof Type Metal
Attached Garage false
Garage false
Private Pool No
Building
Entry Level One
Foundation Stilt/On Piling
Lot Size Range 0 to less than 1/4
Sewer Septic Tank
Water Well
Structure Type Vinyl Siding
New Construction false
Schools
Elementary Schools Hammett Bowen Jr. Elementary
Middle Schools Liberty Middle School
High Schools West Port High School
Others
Senior Community No
Ownership Fee Simple
Acceptable Financing Cash, Conventional, FHA, Other
Listing Terms Cash, Conventional, FHA, Other
Special Listing Condition None
Read Less Info
Want to know what your home might be worth? Contact us for a FREE valuation!

Our team is ready to help you sell your home for the highest possible price ASAP

© 2024 My Florida Regional MLS DBA Stellar MLS. All Rights Reserved.
Bought with EXP REALTY LLC

![<!-- Google Tag Manager --> (function(w,d,s,l,i){w[l]=w[l]||[];w[l].push({'gtm.start': new Date().getTime(),event:'gtm.js'});var f=d.getElementsByTagName(s)[0], j=d.createElement(s),dl=l!='dataLayer'?'&l='+l:'';j.async=true;j.src= 'https://www.googletagmanager.com/gtm.js?id='+i+dl;f.parentNode.insertBefore(j,f); })(window,document,'script','dataLayer','GTM-KJRGCWMM'); <!-- End Google Tag Manager -->](https://cdn.chime.me/image/fs/cmsbuild/2023129/11/h200_original_5ec185b3-c033-482e-a265-0a85f59196c4-png.webp)





