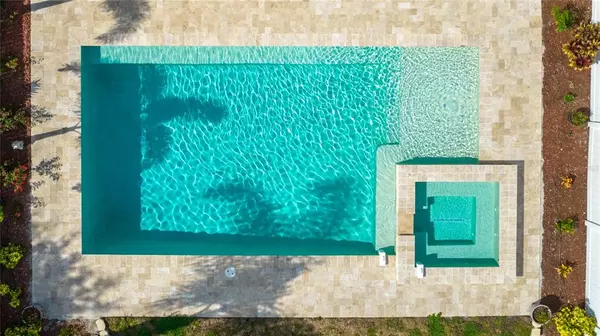$703,500
$750,000
6.2%For more information regarding the value of a property, please contact us for a free consultation.
5 Beds
3 Baths
2,954 SqFt
SOLD DATE : 10/21/2022
Key Details
Sold Price $703,500
Property Type Single Family Home
Sub Type Single Family Residence
Listing Status Sold
Purchase Type For Sale
Square Footage 2,954 sqft
Price per Sqft $238
Subdivision Countryway Prcl B Trct 9 Ph 2
MLS Listing ID U8173805
Sold Date 10/21/22
Bedrooms 5
Full Baths 3
Construction Status Inspections
HOA Fees $15/ann
HOA Y/N Yes
Originating Board Stellar MLS
Year Built 1994
Annual Tax Amount $6,547
Lot Size 9,147 Sqft
Acres 0.21
Property Description
Rare opportunity for a 5-bedroom house that has it all. Beautiful spacious home with an open floor plan and great curb appeal in a tranquil golf course neighborhood. Newer sparkling salt water pool and pavers. Sizable fully fenced back yard. All carpet has been replaced with newer clean flooring throughout. Great kitchen with granite counter tops, wood cabinets, island, pull-outs and ample storage. Oversized master suite with walk-in closet and large updated master bath with separate shower and tub. If you're looking for a home that comfortably and beautifully accommodates a large family, in a great neighborhood, your search is over!
Location
State FL
County Hillsborough
Community Countryway Prcl B Trct 9 Ph 2
Zoning PD
Rooms
Other Rooms Den/Library/Office, Family Room, Formal Dining Room Separate, Formal Living Room Separate, Great Room, Inside Utility
Interior
Interior Features High Ceilings
Heating Central
Cooling Central Air
Flooring Concrete, Laminate
Fireplaces Type Family Room
Furnishings Negotiable
Fireplace true
Appliance Dishwasher, Range, Refrigerator
Laundry Inside, Laundry Room
Exterior
Exterior Feature Fence, Irrigation System, Sidewalk
Parking Features Driveway
Garage Spaces 2.0
Pool In Ground, Pool Alarm, Salt Water
Utilities Available Cable Available, Electricity Connected
Roof Type Shingle
Attached Garage true
Garage true
Private Pool Yes
Building
Lot Description Street Dead-End
Entry Level Two
Foundation Slab
Lot Size Range 0 to less than 1/4
Sewer Public Sewer
Water Public
Structure Type Block, Stucco
New Construction false
Construction Status Inspections
Others
Pets Allowed No
Senior Community No
Ownership Fee Simple
Monthly Total Fees $45
Acceptable Financing Cash, Conventional, FHA, VA Loan
Membership Fee Required Required
Listing Terms Cash, Conventional, FHA, VA Loan
Special Listing Condition None
Read Less Info
Want to know what your home might be worth? Contact us for a FREE valuation!

Our team is ready to help you sell your home for the highest possible price ASAP

© 2024 My Florida Regional MLS DBA Stellar MLS. All Rights Reserved.
Bought with FRANK ALBERT REALTY

![<!-- Google Tag Manager --> (function(w,d,s,l,i){w[l]=w[l]||[];w[l].push({'gtm.start': new Date().getTime(),event:'gtm.js'});var f=d.getElementsByTagName(s)[0], j=d.createElement(s),dl=l!='dataLayer'?'&l='+l:'';j.async=true;j.src= 'https://www.googletagmanager.com/gtm.js?id='+i+dl;f.parentNode.insertBefore(j,f); })(window,document,'script','dataLayer','GTM-KJRGCWMM'); <!-- End Google Tag Manager -->](https://cdn.chime.me/image/fs/cmsbuild/2023129/11/h200_original_5ec185b3-c033-482e-a265-0a85f59196c4-png.webp)





