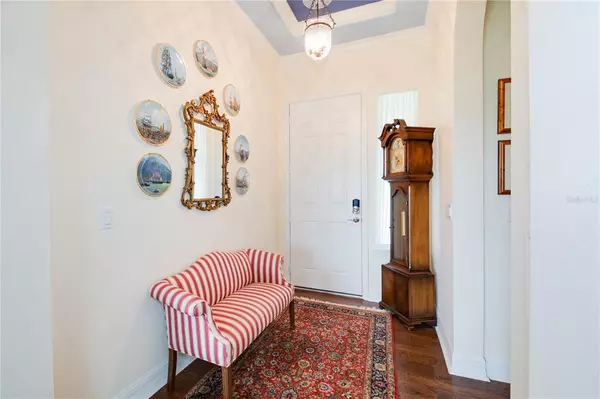$448,000
$458,900
2.4%For more information regarding the value of a property, please contact us for a free consultation.
2 Beds
2 Baths
2,212 SqFt
SOLD DATE : 11/03/2022
Key Details
Sold Price $448,000
Property Type Single Family Home
Sub Type Single Family Residence
Listing Status Sold
Purchase Type For Sale
Square Footage 2,212 sqft
Price per Sqft $202
Subdivision Cascades Of Groveland Ph 2
MLS Listing ID G5058914
Sold Date 11/03/22
Bedrooms 2
Full Baths 2
Construction Status Other Contract Contingencies
HOA Fees $431/mo
HOA Y/N Yes
Originating Board Stellar MLS
Year Built 2014
Annual Tax Amount $5,044
Lot Size 9,147 Sqft
Acres 0.21
Property Description
Welcome to 103 Mist Flower Lane! This well-maintained solar home looks like a model home and is ready for you to say YES to the Address! Upon arrival, you are welcomed with a paver driveway, classic columns and greenery, including a beautiful Bougainvillea. A charming, high-ceiling entry leads into the Great room with beamed ceiling. The Great room encompasses the living and dining space. Tucked into the rear of the living area, you will find a well-lit Den and reading spot. The kitchen offers a bay window overlooking the front porch and opens to the great room and lanai, which is entered through 3 large sliding glass doors. Just off the kitchen is the SmartRoom/ Laundry room with a window above a built-in desk. An expansive area of 36” cabinets and a walk-in pantry. Upon entering the 2 car garage, you will be pleased to note the blue and white epoxy flooring, 2 cabinets, high ceilings, fully plumbed laundry sink and a beverage refrigerator to complete the decor. The garage also houses the large canister/in-wall vacuum system, which can be emptied of the dust from the house. The large Owners-Suite invites you to relax and rejuvenate! It easily accommodates a king size bed. The Master Bath features tile flooring, garden tub, ceramic tile shower and beautiful cabinets with double sinks and an over-sized walk-in closet with built-ins. The 2nd bedroom and bath is located on the opposite side of home, providing privacy for owners and guests.
Trilogy/Cascades is a 55+ resort style community. The 57,000 sq. ft. clubhouse offers a restaurant, fitness center, pickleball courts, tennis courts, art studio, billiards room, card rooms and event center. The large heated pool also extends into an enclosed area offering comfort during the colder winter months. There is an outdoor spa as well as a spa in both the men’s and ladies changing rooms. Water aerobics, and other fitness classes are also available. Home can be sold fully or partially furnished. A separate agreement can be made between buyers and sellers. The property is located within 40 minutes from Disney! Pack you bags and invite your friends and family to visit. Enjoy the Florida sunshine and all the amazing places to visit! Do not let this one pass you by! Make your appointment today.
Location
State FL
County Lake
Community Cascades Of Groveland Ph 2
Zoning PUD
Rooms
Other Rooms Attic, Den/Library/Office, Family Room, Inside Utility
Interior
Interior Features Ceiling Fans(s), Central Vaccum, Eat-in Kitchen, High Ceilings, Living Room/Dining Room Combo, Open Floorplan, Split Bedroom, Thermostat, Walk-In Closet(s), Window Treatments
Heating Central
Cooling Central Air
Flooring Carpet, Ceramic Tile, Wood
Furnishings Negotiable
Fireplace false
Appliance Cooktop, Dishwasher, Disposal, Dryer, Ice Maker, Refrigerator, Washer, Water Filtration System, Water Purifier, Water Softener
Laundry Inside, Laundry Room
Exterior
Exterior Feature Irrigation System, Sidewalk, Sliding Doors, Sprinkler Metered, Tennis Court(s)
Parking Features Driveway
Garage Spaces 2.0
Community Features Deed Restrictions, Fitness Center, Gated, Golf Carts OK, Pool, Sidewalks, Tennis Courts, Wheelchair Access
Utilities Available BB/HS Internet Available, Cable Available, Cable Connected, Electricity Available, Natural Gas Available, Phone Available, Private, Solar
Amenities Available Cable TV, Clubhouse, Fitness Center, Handicap Modified, Maintenance, Pickleball Court(s), Pool, Recreation Facilities, Security, Tennis Court(s)
View Garden
Roof Type Shingle
Porch Covered, Front Porch
Attached Garage true
Garage true
Private Pool No
Building
Lot Description Cleared, In County, Level, Sidewalk, Paved
Story 1
Entry Level One
Foundation Slab
Lot Size Range 0 to less than 1/4
Sewer Public Sewer
Water Public
Architectural Style Traditional
Structure Type Block
New Construction false
Construction Status Other Contract Contingencies
Others
Pets Allowed Yes
HOA Fee Include Guard - 24 Hour, Pool, Maintenance Grounds, Pool
Senior Community Yes
Ownership Fee Simple
Monthly Total Fees $431
Acceptable Financing Cash, Conventional, FHA, VA Loan
Membership Fee Required Required
Listing Terms Cash, Conventional, FHA, VA Loan
Num of Pet 2
Special Listing Condition None
Read Less Info
Want to know what your home might be worth? Contact us for a FREE valuation!

Our team is ready to help you sell your home for the highest possible price ASAP

© 2024 My Florida Regional MLS DBA Stellar MLS. All Rights Reserved.
Bought with OLDE TOWN BROKERS INC

![<!-- Google Tag Manager --> (function(w,d,s,l,i){w[l]=w[l]||[];w[l].push({'gtm.start': new Date().getTime(),event:'gtm.js'});var f=d.getElementsByTagName(s)[0], j=d.createElement(s),dl=l!='dataLayer'?'&l='+l:'';j.async=true;j.src= 'https://www.googletagmanager.com/gtm.js?id='+i+dl;f.parentNode.insertBefore(j,f); })(window,document,'script','dataLayer','GTM-KJRGCWMM'); <!-- End Google Tag Manager -->](https://cdn.chime.me/image/fs/cmsbuild/2023129/11/h200_original_5ec185b3-c033-482e-a265-0a85f59196c4-png.webp)





