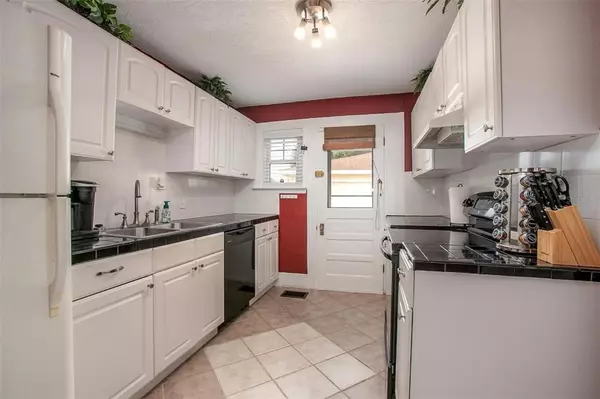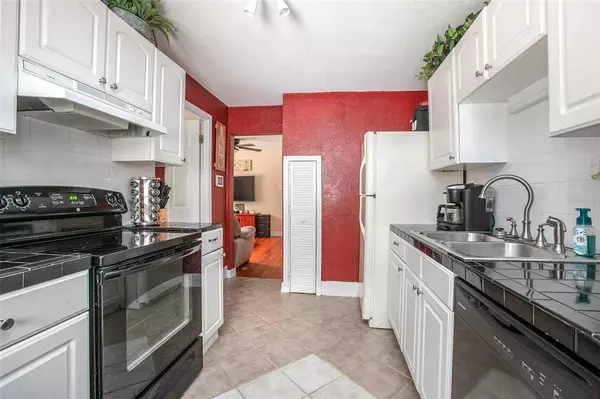$220,000
$220,000
For more information regarding the value of a property, please contact us for a free consultation.
2 Beds
2 Baths
880 SqFt
SOLD DATE : 11/07/2022
Key Details
Sold Price $220,000
Property Type Single Family Home
Sub Type Single Family Residence
Listing Status Sold
Purchase Type For Sale
Square Footage 880 sqft
Price per Sqft $250
Subdivision Harden Add Orange City
MLS Listing ID V4926766
Sold Date 11/07/22
Bedrooms 2
Full Baths 2
HOA Y/N No
Originating Board Stellar MLS
Year Built 1924
Annual Tax Amount $789
Lot Size 5,662 Sqft
Acres 0.13
Property Description
Welcome to the heart of beautiful Orange City! Minutes from the historic Blue Springs State Park, this quaint home is waiting for its new owner! This well-kept 2/2 has beautiful wood flooring, thick baseboards and plenty of windows for lots of natural light. The master bedroom boasts a spacious closet with adjoining master bathroom for privacy. The adorable kitchen has modern cabinets and sleek tile countertops and lots of storage. Both bedrooms have ceiling fans for comfort, and plenty of closet space. Both bathrooms have newer cabinets, storage shelving and lighting. Upon entering, the bonus room could be a dining room, office or playroom. The deck is great for relaxing with a glass of iced tea or grilling out! Just wait- there is a newer 24 x 24 detached garage that is plumbed for shower, laundry and restroom facilities that is also capable housing two or more vehicles. Perfect for a workshop! Location is everything, with proximity to shopping, restaurants, schools and I4. Owner believe roof is 2013. Garage built in 2017. Schedule your showing today!
Location
State FL
County Volusia
Community Harden Add Orange City
Zoning 12OT
Interior
Interior Features Ceiling Fans(s)
Heating Central
Cooling Central Air
Flooring Tile, Wood
Fireplace false
Appliance Dishwasher, Range, Refrigerator
Exterior
Exterior Feature Fence, Storage
Garage Spaces 2.0
Utilities Available Electricity Available, Electricity Connected, Water Available, Water Connected
Roof Type Shingle
Attached Garage false
Garage true
Private Pool No
Building
Entry Level One
Foundation Crawlspace, Stilt/On Piling
Lot Size Range 0 to less than 1/4
Sewer Septic Tank
Water Public
Structure Type Wood Siding
New Construction false
Others
Senior Community No
Ownership Fee Simple
Acceptable Financing Cash, Conventional, FHA, VA Loan
Listing Terms Cash, Conventional, FHA, VA Loan
Special Listing Condition None
Read Less Info
Want to know what your home might be worth? Contact us for a FREE valuation!

Our team is ready to help you sell your home for the highest possible price ASAP

© 2024 My Florida Regional MLS DBA Stellar MLS. All Rights Reserved.
Bought with LPT REALTY

![<!-- Google Tag Manager --> (function(w,d,s,l,i){w[l]=w[l]||[];w[l].push({'gtm.start': new Date().getTime(),event:'gtm.js'});var f=d.getElementsByTagName(s)[0], j=d.createElement(s),dl=l!='dataLayer'?'&l='+l:'';j.async=true;j.src= 'https://www.googletagmanager.com/gtm.js?id='+i+dl;f.parentNode.insertBefore(j,f); })(window,document,'script','dataLayer','GTM-KJRGCWMM'); <!-- End Google Tag Manager -->](https://cdn.chime.me/image/fs/cmsbuild/2023129/11/h200_original_5ec185b3-c033-482e-a265-0a85f59196c4-png.webp)





