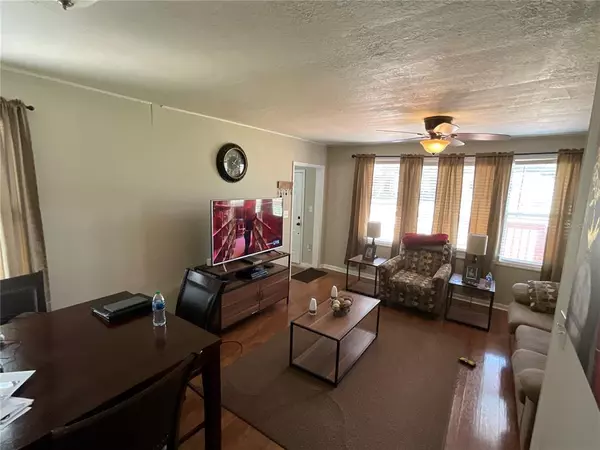$230,000
$225,000
2.2%For more information regarding the value of a property, please contact us for a free consultation.
2 Beds
2 Baths
868 SqFt
SOLD DATE : 11/10/2022
Key Details
Sold Price $230,000
Property Type Single Family Home
Sub Type Single Family Residence
Listing Status Sold
Purchase Type For Sale
Square Footage 868 sqft
Price per Sqft $264
Subdivision Orange Heights West Resub
MLS Listing ID T3396308
Sold Date 11/10/22
Bedrooms 2
Full Baths 2
Construction Status Inspections
HOA Y/N No
Originating Board Stellar MLS
Year Built 1950
Annual Tax Amount $1,083
Lot Size 9,583 Sqft
Acres 0.22
Property Description
Do Not Miss Out on This Beautiful Bungalow-style home located in Downtown Plant City, by the Historic District. This home features a large living room, 2 bedrooms, 2 full baths. Master bedroom features a large walk in closet. Spacious kitchen with lots of cabinet space. Good Size Inside Laundry Room for your convenience. Oversized Screened patio ideal for family and friends gatherings. This beautiful home is sitting on .22 acres of land. Privacy fence throughout for your enjoyment. Lots of Upgrades...NEW Kitchen/Laundry Floor with“Wood Like” Ceramic Tile renovated/Installed on 02/2020, NEW Front Deck Porch 03/2021, NEW Tankless Water Heater installed on 08/2021, NEW Master Shower Installed on 02/2020, NEW Entire Plumbing System CPVC Installed on 06/2021, NEW Shed Installed on 04.2021. 2 minutes from I-4 for ease to transit to Tampa, Lakeland or Orlando area. Hurry! Come See This home…it won’t last!
Location
State FL
County Hillsborough
Community Orange Heights West Resub
Zoning R-1A
Interior
Interior Features Ceiling Fans(s), Solid Wood Cabinets, Walk-In Closet(s)
Heating Central, Electric
Cooling Central Air
Flooring Ceramic Tile, Laminate
Furnishings Unfurnished
Fireplace false
Appliance Range, Refrigerator, Tankless Water Heater
Laundry Inside, Laundry Room
Exterior
Exterior Feature Balcony
Parking Features Boat
Fence Chain Link, Wood
Utilities Available Public
Roof Type Metal
Porch Front Porch, Rear Porch
Garage false
Private Pool No
Building
Lot Description City Limits, Paved
Entry Level One
Foundation Crawlspace
Lot Size Range 0 to less than 1/4
Sewer Public Sewer
Water Public
Architectural Style Bungalow
Structure Type Metal Siding, Wood Frame
New Construction false
Construction Status Inspections
Schools
Elementary Schools Wilson Elementary School-Hb
Middle Schools Tomlin-Hb
High Schools Plant City-Hb
Others
Senior Community No
Ownership Fee Simple
Acceptable Financing Cash, Conventional, FHA
Listing Terms Cash, Conventional, FHA
Special Listing Condition None
Read Less Info
Want to know what your home might be worth? Contact us for a FREE valuation!

Our team is ready to help you sell your home for the highest possible price ASAP

© 2024 My Florida Regional MLS DBA Stellar MLS. All Rights Reserved.
Bought with CENTURY 21 LINK REALTY, INC.

![<!-- Google Tag Manager --> (function(w,d,s,l,i){w[l]=w[l]||[];w[l].push({'gtm.start': new Date().getTime(),event:'gtm.js'});var f=d.getElementsByTagName(s)[0], j=d.createElement(s),dl=l!='dataLayer'?'&l='+l:'';j.async=true;j.src= 'https://www.googletagmanager.com/gtm.js?id='+i+dl;f.parentNode.insertBefore(j,f); })(window,document,'script','dataLayer','GTM-KJRGCWMM'); <!-- End Google Tag Manager -->](https://cdn.chime.me/image/fs/cmsbuild/2023129/11/h200_original_5ec185b3-c033-482e-a265-0a85f59196c4-png.webp)





