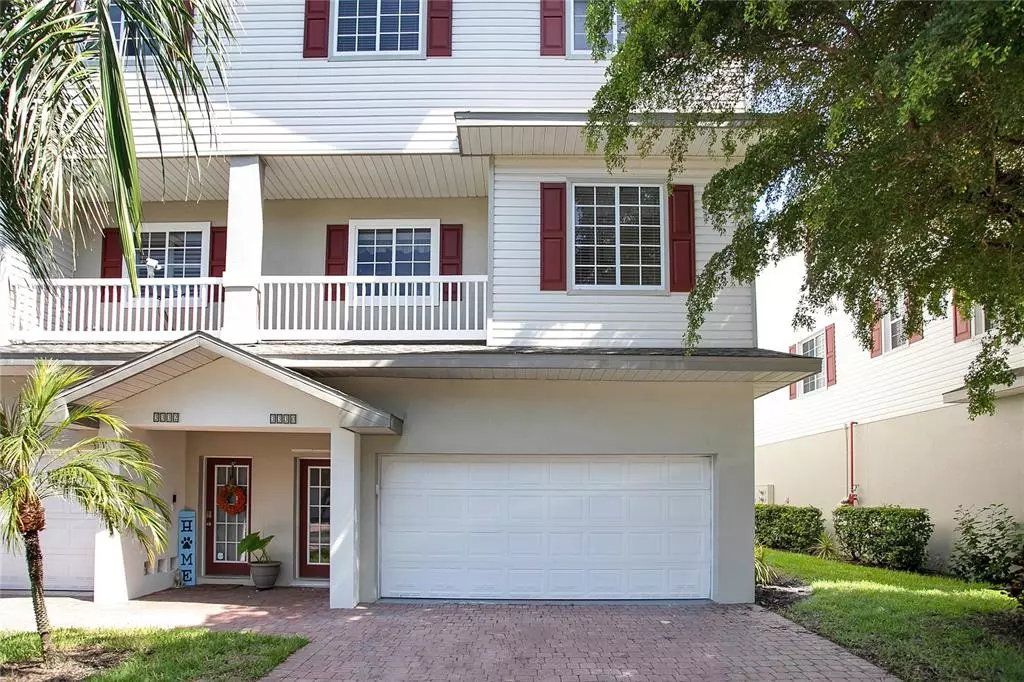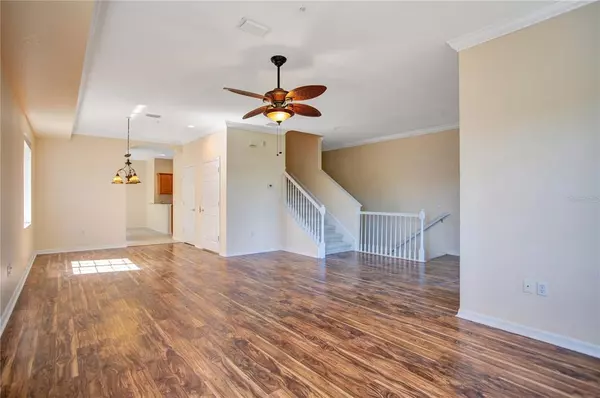$375,000
$399,997
6.2%For more information regarding the value of a property, please contact us for a free consultation.
4 Beds
4 Baths
2,604 SqFt
SOLD DATE : 11/10/2022
Key Details
Sold Price $375,000
Property Type Townhouse
Sub Type Townhouse
Listing Status Sold
Purchase Type For Sale
Square Footage 2,604 sqft
Price per Sqft $144
Subdivision Riverbay Twnhms Ph One
MLS Listing ID O6054649
Sold Date 11/10/22
Bedrooms 4
Full Baths 3
Half Baths 1
Construction Status Inspections
HOA Fees $325/mo
HOA Y/N Yes
Originating Board Stellar MLS
Year Built 2005
Annual Tax Amount $4,285
Lot Size 3,049 Sqft
Acres 0.07
Property Description
River Bay 3-Story Townhome End Unit with elevator is located between Terra Ceia Bay and the Manatee River. This gorgeous 4 bedroom (or 3 bedroom plus Bonus Room) plus a 2-car garage provides many upgrades such as private balcony from each floor to enjoy the gorgeous pond views, brand new wood floors in Living and Dining, granite Kitchen counters and maple cabinets, lots of storage and laundry on the top floor for easy access from bedrooms. Downstairs is a huge bonus room (or 4th bedroom) with a private bath. Community provides a beautiful heated pool and cabana with lots of lounge chairs, umbrellas and seating to enjoy the outdoors. Basic cable and water/sewer included in rent. Washer and dryer is provided. River Bay is located next to Cut's Edge Harbor Marina, Marsh Harbor Marina and Bradenton Yacht Club at the approach to beautiful Snead Island. Closeby is 300+ acre Emerson Preserve Park with lots of hiking, biking and kayaking trails. Dog (under 45 lbs) is okay
Location
State FL
County Manatee
Community Riverbay Twnhms Ph One
Zoning PD
Direction W
Interior
Interior Features Ceiling Fans(s), Crown Molding, Elevator, Master Bedroom Main Floor, Master Bedroom Upstairs, Open Floorplan, Split Bedroom, Thermostat, Walk-In Closet(s)
Heating Central
Cooling Central Air
Flooring Carpet, Tile, Wood
Fireplace false
Appliance Dishwasher, Microwave, Range, Refrigerator
Exterior
Exterior Feature Balcony
Garage Spaces 2.0
Community Features Pool
Utilities Available Cable Available, Electricity Connected, Public
View Y/N 1
Roof Type Shingle
Attached Garage true
Garage true
Private Pool No
Building
Story 3
Entry Level One
Foundation Slab
Lot Size Range 0 to less than 1/4
Sewer Public Sewer
Water Public
Structure Type Stucco
New Construction false
Construction Status Inspections
Schools
Elementary Schools Palmetto Elementary-Mn
Middle Schools Buffalo Creek Middle
High Schools Palmetto High
Others
Pets Allowed Size Limit, Yes
HOA Fee Include Water
Senior Community No
Pet Size Small (16-35 Lbs.)
Ownership Fee Simple
Monthly Total Fees $325
Acceptable Financing Cash, Conventional, VA Loan
Membership Fee Required Required
Listing Terms Cash, Conventional, VA Loan
Num of Pet 2
Special Listing Condition None
Read Less Info
Want to know what your home might be worth? Contact us for a FREE valuation!

Our team is ready to help you sell your home for the highest possible price ASAP

© 2025 My Florida Regional MLS DBA Stellar MLS. All Rights Reserved.
Bought with WAGNER REALTY
![<!-- Google Tag Manager --> (function(w,d,s,l,i){w[l]=w[l]||[];w[l].push({'gtm.start': new Date().getTime(),event:'gtm.js'});var f=d.getElementsByTagName(s)[0], j=d.createElement(s),dl=l!='dataLayer'?'&l='+l:'';j.async=true;j.src= 'https://www.googletagmanager.com/gtm.js?id='+i+dl;f.parentNode.insertBefore(j,f); })(window,document,'script','dataLayer','GTM-KJRGCWMM'); <!-- End Google Tag Manager -->](https://cdn.chime.me/image/fs/cmsbuild/2023129/11/h200_original_5ec185b3-c033-482e-a265-0a85f59196c4-png.webp)





