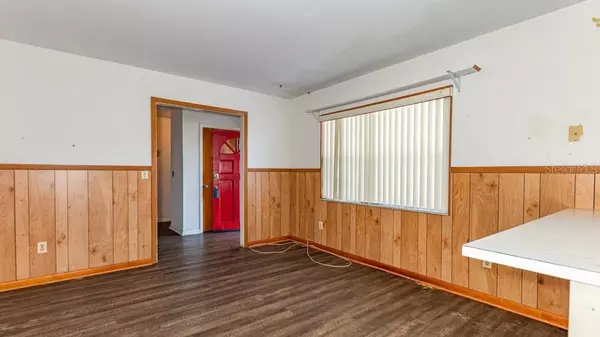$310,000
$339,000
8.6%For more information regarding the value of a property, please contact us for a free consultation.
3 Beds
2 Baths
1,440 SqFt
SOLD DATE : 11/18/2022
Key Details
Sold Price $310,000
Property Type Single Family Home
Sub Type Single Family Residence
Listing Status Sold
Purchase Type For Sale
Square Footage 1,440 sqft
Price per Sqft $215
Subdivision Greenmoor Sub
MLS Listing ID T3400411
Sold Date 11/18/22
Bedrooms 3
Full Baths 2
HOA Y/N No
Originating Board Stellar MLS
Year Built 1964
Annual Tax Amount $3,357
Lot Size 8,712 Sqft
Acres 0.2
Property Description
LOCATION! LOCATION! LOCATION! Own a spacious home in the heart of Tampa with w/a private backyard oasis - for UNDER $400k! This 3 bed/2 bath home has been enjoyed by the same family for over 53 years & now you can add your touches & make it your own! At the end of the day, drive through this quaint neighborhood & park on the large driveway or take advantage of the 2-car tandem garage. As you enter your home, you'll be wowed by the stylish LUXURY LAMINATE FLOORING! Put your feet up in the front family room or head past the original details to the Living Room with a decorative fireplace & relax for a bit before heading into the ample-sized kitchen to prepare the evening meal. You can choose the dining room or enjoy a casual meal outside on the covered patio. Retire to the LARGE Primary Bedroom w/bathroom or to one of the two other roomy guestrooms. NO CDD, NO HOA, NO FLOOD INSURANCE REQUIRED! Located in the desirable Lake Magdalene Elementary District with easy access to I-275, Veterans Expressway, TIA, Downtown, Shopping, Restaurants, and More! Call today!
Location
State FL
County Hillsborough
Community Greenmoor Sub
Zoning RSC-6
Interior
Interior Features L Dining
Heating Central
Cooling Central Air
Flooring Laminate, Tile
Fireplace false
Appliance Built-In Oven, Cooktop, Exhaust Fan
Exterior
Exterior Feature Fence, Sidewalk
Parking Features Tandem
Garage Spaces 2.0
Utilities Available BB/HS Internet Available, Public
Roof Type Shingle
Attached Garage true
Garage true
Private Pool No
Building
Entry Level One
Foundation Slab
Lot Size Range 0 to less than 1/4
Sewer Septic Tank
Water Public
Structure Type Block
New Construction false
Others
Pets Allowed No
Senior Community No
Ownership Fee Simple
Acceptable Financing Cash, Conventional, FHA
Listing Terms Cash, Conventional, FHA
Special Listing Condition None
Read Less Info
Want to know what your home might be worth? Contact us for a FREE valuation!

Our team is ready to help you sell your home for the highest possible price ASAP

© 2024 My Florida Regional MLS DBA Stellar MLS. All Rights Reserved.
Bought with FRIENDS REALTY LLC

![<!-- Google Tag Manager --> (function(w,d,s,l,i){w[l]=w[l]||[];w[l].push({'gtm.start': new Date().getTime(),event:'gtm.js'});var f=d.getElementsByTagName(s)[0], j=d.createElement(s),dl=l!='dataLayer'?'&l='+l:'';j.async=true;j.src= 'https://www.googletagmanager.com/gtm.js?id='+i+dl;f.parentNode.insertBefore(j,f); })(window,document,'script','dataLayer','GTM-KJRGCWMM'); <!-- End Google Tag Manager -->](https://cdn.chime.me/image/fs/cmsbuild/2023129/11/h200_original_5ec185b3-c033-482e-a265-0a85f59196c4-png.webp)





