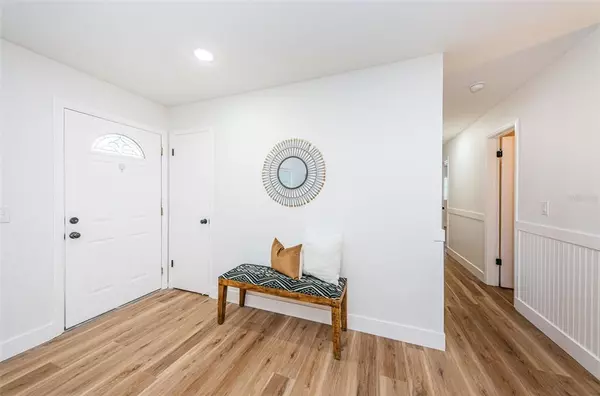$585,000
$605,000
3.3%For more information regarding the value of a property, please contact us for a free consultation.
4 Beds
3 Baths
2,299 SqFt
SOLD DATE : 11/23/2022
Key Details
Sold Price $585,000
Property Type Single Family Home
Sub Type Single Family Residence
Listing Status Sold
Purchase Type For Sale
Square Footage 2,299 sqft
Price per Sqft $254
Subdivision Lake Ellen Estates Sub
MLS Listing ID T3410174
Sold Date 11/23/22
Bedrooms 4
Full Baths 3
HOA Y/N No
Originating Board Stellar MLS
Year Built 1966
Annual Tax Amount $4,384
Lot Size 9,147 Sqft
Acres 0.21
Lot Dimensions 85x110
Property Description
Absolutely stunning… Completely renovated 4 bedroom 3 bath pool home. This absolutely beautiful home has everything you can ask for. Brand new kitchen, New luxury vinyl floors, new paint inside and out, brand new roof 2022, all new bathrooms, office, a huge living room, large family room And a very spacious laundry room with a gorgeous mud room and 1 car garage.
This home is perfect for entertaining. Just off the family room there are triple sliders with a view of the large pool and huge fenced in yard.
In the living room there is a cozy brick wood-burning fireplace that can be seen from the office, dining room and kitchen. All the bedrooms are quite large with plenty of storage. The backyard is an oasis with a kidney shaped pool, mature trees providing shade and lots of room to play. Excellent location close to Dale Mabry, Tampa international airport, I 75 and I 275 access, hospitals, entertainment and shopping.
Location
State FL
County Hillsborough
Community Lake Ellen Estates Sub
Zoning RSC-6
Interior
Interior Features Ceiling Fans(s), Crown Molding, Eat-in Kitchen, Open Floorplan, Walk-In Closet(s), Window Treatments
Heating Electric
Cooling Central Air
Flooring Vinyl
Fireplaces Type Wood Burning
Fireplace true
Appliance Dishwasher, Disposal, Dryer, Electric Water Heater, Microwave, Range, Refrigerator, Washer
Exterior
Exterior Feature Fence, Irrigation System, Sliding Doors
Garage Spaces 1.0
Pool In Ground
Utilities Available Electricity Connected
Roof Type Shingle
Attached Garage true
Garage true
Private Pool Yes
Building
Story 1
Entry Level One
Foundation Slab
Lot Size Range 0 to less than 1/4
Sewer Public Sewer
Water Public
Structure Type Block
New Construction false
Others
Pets Allowed Yes
Senior Community No
Ownership Fee Simple
Acceptable Financing Cash, Conventional, VA Loan
Listing Terms Cash, Conventional, VA Loan
Special Listing Condition None
Read Less Info
Want to know what your home might be worth? Contact us for a FREE valuation!

Our team is ready to help you sell your home for the highest possible price ASAP

© 2024 My Florida Regional MLS DBA Stellar MLS. All Rights Reserved.
Bought with KELLER WILLIAMS GULFSIDE RLTY

![<!-- Google Tag Manager --> (function(w,d,s,l,i){w[l]=w[l]||[];w[l].push({'gtm.start': new Date().getTime(),event:'gtm.js'});var f=d.getElementsByTagName(s)[0], j=d.createElement(s),dl=l!='dataLayer'?'&l='+l:'';j.async=true;j.src= 'https://www.googletagmanager.com/gtm.js?id='+i+dl;f.parentNode.insertBefore(j,f); })(window,document,'script','dataLayer','GTM-KJRGCWMM'); <!-- End Google Tag Manager -->](https://cdn.chime.me/image/fs/cmsbuild/2023129/11/h200_original_5ec185b3-c033-482e-a265-0a85f59196c4-png.webp)





