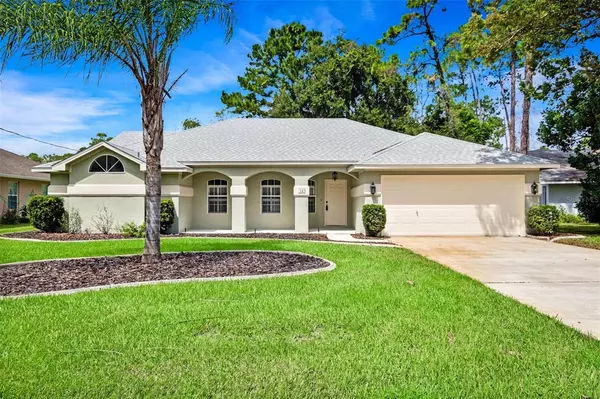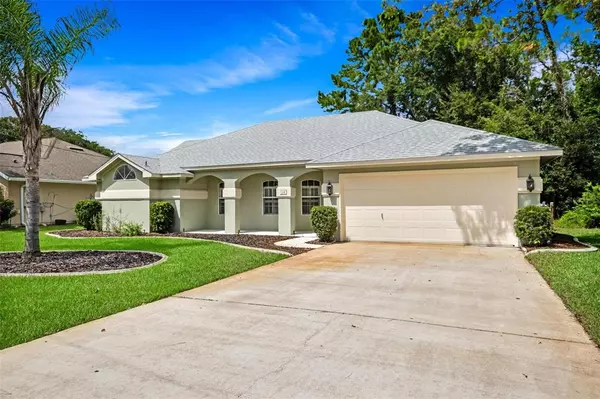$315,000
$329,000
4.3%For more information regarding the value of a property, please contact us for a free consultation.
3 Beds
2 Baths
2,011 SqFt
SOLD DATE : 11/23/2022
Key Details
Sold Price $315,000
Property Type Single Family Home
Sub Type Single Family Residence
Listing Status Sold
Purchase Type For Sale
Square Footage 2,011 sqft
Price per Sqft $156
Subdivision Palm Coast Sec 21
MLS Listing ID FC285908
Sold Date 11/23/22
Bedrooms 3
Full Baths 2
HOA Y/N No
Originating Board Stellar MLS
Year Built 1990
Annual Tax Amount $2,130
Lot Size 10,454 Sqft
Acres 0.24
Property Description
Don't worry live happy in this open floor plan, beautiful Pine Lakes 3bedroom, 2bath, 2car garage home. It boasts 2,011sq.ft of living space and draws you in immediately with its amazing curb appeal. Once entering you will see the high vaulted ceilings and fresh neutral color palette that makes the open floor plan feel big and inviting along with all its natural light. The split floor plan makes it nice for privacy to the master ensuite. It is large and carries the same vaulted ceilings that you find in the common space. You have nice natural light in this room with the double sliding glass door that opens out into your screened in lanai. You have separate his/her walk-in closets as well as a vanity with dual sinks, a shower and separate water closet. This house was built for entertaining with two living rooms, a dining room, kitchen nook and a kitchen that features an island. Both the second and third bedrooms have nice sized walk-in closets and a shared second bathroom. For all of you that don't like to do laundry in the garage you don't have to worry as this house comes with a nice sized laundry room inside the home and steps from entering from the garage. This house is waiting for you to come see it and make it your home!
Location
State FL
County Flagler
Community Palm Coast Sec 21
Zoning X
Interior
Interior Features Cathedral Ceiling(s), Ceiling Fans(s), Eat-in Kitchen, High Ceilings, Living Room/Dining Room Combo, Master Bedroom Main Floor, Open Floorplan, Skylight(s), Split Bedroom, Tray Ceiling(s), Vaulted Ceiling(s), Walk-In Closet(s), Window Treatments
Heating Central, Electric, Heat Pump
Cooling Central Air
Flooring Tile
Fireplace false
Appliance Dishwasher, Disposal, Dryer, Microwave, Range, Refrigerator, Washer
Exterior
Exterior Feature Irrigation System
Garage Spaces 2.0
Utilities Available Cable Available, Electricity Connected, Phone Available, Sewer Connected, Sprinkler Well, Water Connected
Roof Type Shingle
Attached Garage true
Garage true
Private Pool No
Building
Entry Level One
Foundation Slab
Lot Size Range 0 to less than 1/4
Sewer Public Sewer
Water None
Structure Type Stone, Wood Frame
New Construction false
Others
Senior Community No
Ownership Fee Simple
Acceptable Financing Cash, Conventional, FHA, VA Loan
Listing Terms Cash, Conventional, FHA, VA Loan
Special Listing Condition None
Read Less Info
Want to know what your home might be worth? Contact us for a FREE valuation!

Our team is ready to help you sell your home for the highest possible price ASAP

© 2024 My Florida Regional MLS DBA Stellar MLS. All Rights Reserved.
Bought with REALTY PROS ASSURED

![<!-- Google Tag Manager --> (function(w,d,s,l,i){w[l]=w[l]||[];w[l].push({'gtm.start': new Date().getTime(),event:'gtm.js'});var f=d.getElementsByTagName(s)[0], j=d.createElement(s),dl=l!='dataLayer'?'&l='+l:'';j.async=true;j.src= 'https://www.googletagmanager.com/gtm.js?id='+i+dl;f.parentNode.insertBefore(j,f); })(window,document,'script','dataLayer','GTM-KJRGCWMM'); <!-- End Google Tag Manager -->](https://cdn.chime.me/image/fs/cmsbuild/2023129/11/h200_original_5ec185b3-c033-482e-a265-0a85f59196c4-png.webp)





