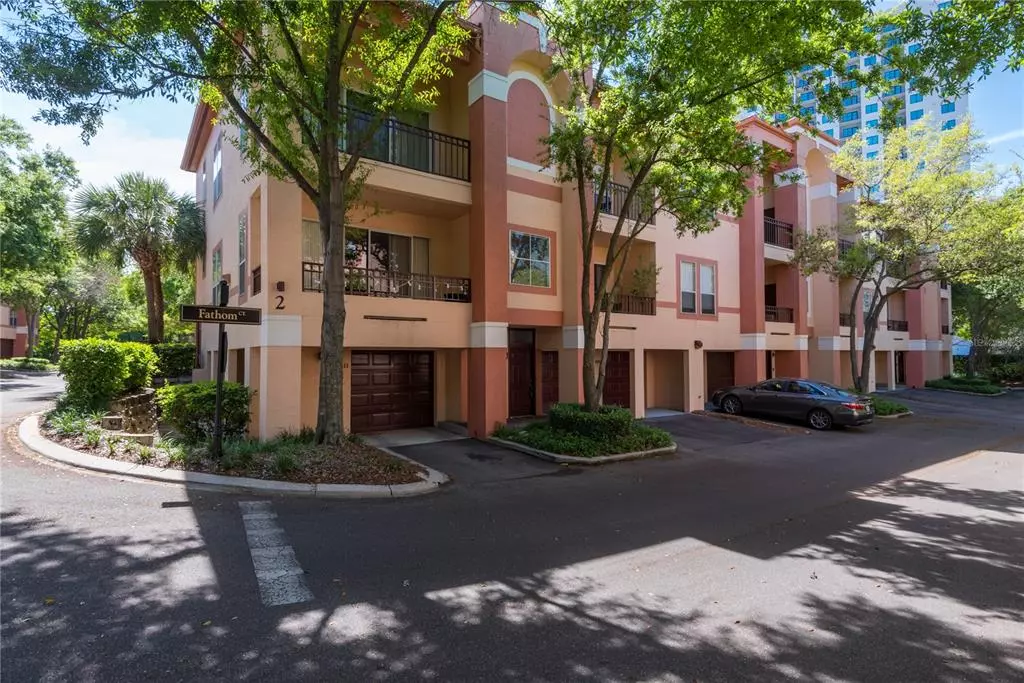$470,000
$477,222
1.5%For more information regarding the value of a property, please contact us for a free consultation.
1 Bed
1 Bath
1,023 SqFt
SOLD DATE : 11/28/2022
Key Details
Sold Price $470,000
Property Type Condo
Sub Type Condominium
Listing Status Sold
Purchase Type For Sale
Square Footage 1,023 sqft
Price per Sqft $459
Subdivision Island Place A Condo
MLS Listing ID U8179931
Sold Date 11/28/22
Bedrooms 1
Full Baths 1
Condo Fees $560
Construction Status Appraisal,Financing,Inspections
HOA Y/N No
Originating Board Stellar MLS
Year Built 1993
Annual Tax Amount $3,543
Property Description
Welcome to the exclusive Island Place community in the heart of Tampa Bay! This beautiful Leeward model 1 bed/1bath/Den Condo also features a large attached 2 car garage. The Island Place community offers 24 hour security gate, two heated Resort style pools, hot tub, fitness center, and tennis courts. The community also features a playground, BBQ pits and two picnic areas. BONUS...you can walk to all Downtown Tampa has to offer! This two level open floor plan boasts 12 foot ceilings, brand new water heater and private entrance next to the garage - it lives more like a single family home than a condo. The Master bedroom is spacious with large walk-in closet. An extra large balcony providing the opportunity to enjoy your morning coffee or evening glass of wine. The layout and space provided in the Condo is a perfect layout for remote office work or for entertaining. Harbor Island Living at its finest! **This unit is available furnished**
Location
State FL
County Hillsborough
Community Island Place A Condo
Zoning PD-A
Interior
Interior Features Ceiling Fans(s), Eat-in Kitchen, Kitchen/Family Room Combo, Master Bedroom Upstairs, Thermostat, Walk-In Closet(s)
Heating Central
Cooling Central Air
Flooring Hardwood, Tile
Fireplace false
Appliance Built-In Oven, Cooktop, Dishwasher, Disposal, Ice Maker, Microwave, Range, Refrigerator, Washer
Laundry Inside
Exterior
Exterior Feature Balcony, Irrigation System, Sliding Doors
Garage Spaces 2.0
Community Features Deed Restrictions, Gated, Playground, Pool, Tennis Courts, Waterfront
Utilities Available Cable Connected, Electricity Connected, Sewer Connected, Street Lights, Water Connected
Water Access 1
Water Access Desc River
Roof Type Shingle
Attached Garage false
Garage true
Private Pool No
Building
Story 2
Entry Level Two
Foundation Slab
Sewer Public Sewer
Water Private
Structure Type Stucco, Wood Frame
New Construction false
Construction Status Appraisal,Financing,Inspections
Others
Pets Allowed Breed Restrictions, Size Limit
HOA Fee Include Guard - 24 Hour, Pool, Escrow Reserves Fund, Fidelity Bond, Insurance, Maintenance Structure, Maintenance Grounds, Management, Pest Control, Pool, Private Road, Recreational Facilities, Security, Sewer, Trash, Water
Senior Community No
Pet Size Medium (36-60 Lbs.)
Ownership Condominium
Monthly Total Fees $560
Acceptable Financing Cash, Conventional, FHA, VA Loan
Membership Fee Required Required
Listing Terms Cash, Conventional, FHA, VA Loan
Num of Pet 2
Special Listing Condition None
Read Less Info
Want to know what your home might be worth? Contact us for a FREE valuation!

Our team is ready to help you sell your home for the highest possible price ASAP

© 2024 My Florida Regional MLS DBA Stellar MLS. All Rights Reserved.
Bought with COLDWELL BANKER REALTY

![<!-- Google Tag Manager --> (function(w,d,s,l,i){w[l]=w[l]||[];w[l].push({'gtm.start': new Date().getTime(),event:'gtm.js'});var f=d.getElementsByTagName(s)[0], j=d.createElement(s),dl=l!='dataLayer'?'&l='+l:'';j.async=true;j.src= 'https://www.googletagmanager.com/gtm.js?id='+i+dl;f.parentNode.insertBefore(j,f); })(window,document,'script','dataLayer','GTM-KJRGCWMM'); <!-- End Google Tag Manager -->](https://cdn.chime.me/image/fs/cmsbuild/2023129/11/h200_original_5ec185b3-c033-482e-a265-0a85f59196c4-png.webp)





