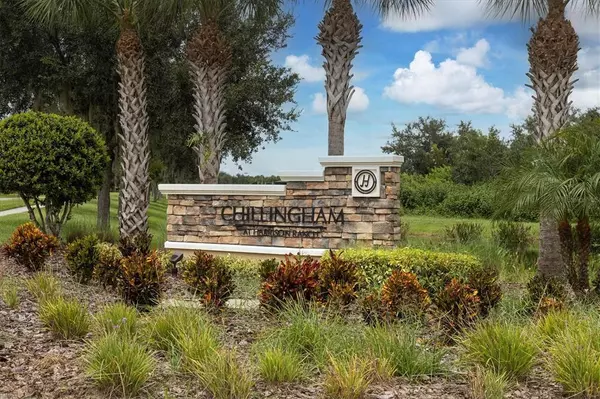$519,000
$529,000
1.9%For more information regarding the value of a property, please contact us for a free consultation.
4 Beds
3 Baths
2,738 SqFt
SOLD DATE : 11/25/2022
Key Details
Sold Price $519,000
Property Type Single Family Home
Sub Type Single Family Residence
Listing Status Sold
Purchase Type For Sale
Square Footage 2,738 sqft
Price per Sqft $189
Subdivision Harrison Ranch Ph Ii-B3
MLS Listing ID A4546521
Sold Date 11/25/22
Bedrooms 4
Full Baths 3
Construction Status Financing
HOA Fees $9/ann
HOA Y/N Yes
Originating Board Stellar MLS
Year Built 2016
Annual Tax Amount $2,912
Lot Size 6,534 Sqft
Acres 0.15
Property Description
Like new Summerwood design by Pulte with bonus room is immaculate, move in ready, situated in the Chillingham neighborhood of Harrison Ranch on a private, wooded conservation lot. 4 bedrooms and 3 baths with a bonus room boasts a spacious 2738+ sq ft design offering a split, open floor plan and a tandem, three-car garage. Featuring lush landscaping and screened lanai adjacent to a preserve area. Tile floors throughout the first floor, kitchen includes all stainless-steel appliances, a tiled backsplash and granite countertops, 42-inch solid wood cabinets. Additionally, there are cabinets in the laundry room, an epoxy garage flooring, and a screened front porch. The spacious bonus room upstairs with a full bedroom and full bath are ideal for guests or extended family. Harrison Ranch offers 24-hour gym, and 5.5 miles of nature trails and an on-site activity director, a clubhouse, tennis court, playground, community pool, and planned activities; all for $110 annual HOA fee. Very convenient to Tampa, Sarasota, and Bradenton and the Gulf Coast beautiful crystal sand beaches. Back on the market due to buyer's financing - Spotless, vacant now and immediate occupancy.
Location
State FL
County Manatee
Community Harrison Ranch Ph Ii-B3
Zoning PDMU/N
Direction E
Rooms
Other Rooms Bonus Room, Great Room, Inside Utility
Interior
Interior Features Ceiling Fans(s), Eat-in Kitchen, Master Bedroom Main Floor, Open Floorplan, Solid Surface Counters, Split Bedroom, Stone Counters, Window Treatments
Heating Central, Electric
Cooling Central Air
Flooring Carpet, Ceramic Tile
Furnishings Unfurnished
Fireplace false
Appliance Dishwasher, Disposal, Microwave, Range, Refrigerator
Laundry Inside, Laundry Room
Exterior
Exterior Feature Hurricane Shutters, Rain Gutters, Sidewalk, Sliding Doors
Parking Features Driveway, Garage Door Opener, Tandem
Garage Spaces 3.0
Fence Other
Pool In Ground
Community Features Deed Restrictions, Fitness Center, Pool, Sidewalks, Tennis Courts
Utilities Available Cable Connected, Electricity Connected, Sewer Connected, Water Connected
Amenities Available Clubhouse, Fitness Center, Pool, Recreation Facilities, Tennis Court(s)
View Trees/Woods
Roof Type Shingle
Porch Covered, Front Porch, Rear Porch, Screened
Attached Garage true
Garage true
Private Pool No
Building
Lot Description Conservation Area, Cul-De-Sac, Sidewalk, Paved
Story 2
Entry Level Two
Foundation Slab
Lot Size Range 0 to less than 1/4
Builder Name Pulte
Sewer Public Sewer
Water Public
Architectural Style Florida
Structure Type Block, Stucco
New Construction false
Construction Status Financing
Schools
Elementary Schools Barbara A. Harvey Elementary
Middle Schools Buffalo Creek Middle
High Schools Parrish Community High
Others
Pets Allowed Yes
HOA Fee Include Pool, Management, Pool
Senior Community No
Ownership Fee Simple
Monthly Total Fees $18
Acceptable Financing Cash, Conventional, FHA, VA Loan
Membership Fee Required Required
Listing Terms Cash, Conventional, FHA, VA Loan
Special Listing Condition None
Read Less Info
Want to know what your home might be worth? Contact us for a FREE valuation!

Our team is ready to help you sell your home for the highest possible price ASAP

© 2024 My Florida Regional MLS DBA Stellar MLS. All Rights Reserved.
Bought with PREFERRED SHORE

![<!-- Google Tag Manager --> (function(w,d,s,l,i){w[l]=w[l]||[];w[l].push({'gtm.start': new Date().getTime(),event:'gtm.js'});var f=d.getElementsByTagName(s)[0], j=d.createElement(s),dl=l!='dataLayer'?'&l='+l:'';j.async=true;j.src= 'https://www.googletagmanager.com/gtm.js?id='+i+dl;f.parentNode.insertBefore(j,f); })(window,document,'script','dataLayer','GTM-KJRGCWMM'); <!-- End Google Tag Manager -->](https://cdn.chime.me/image/fs/cmsbuild/2023129/11/h200_original_5ec185b3-c033-482e-a265-0a85f59196c4-png.webp)





