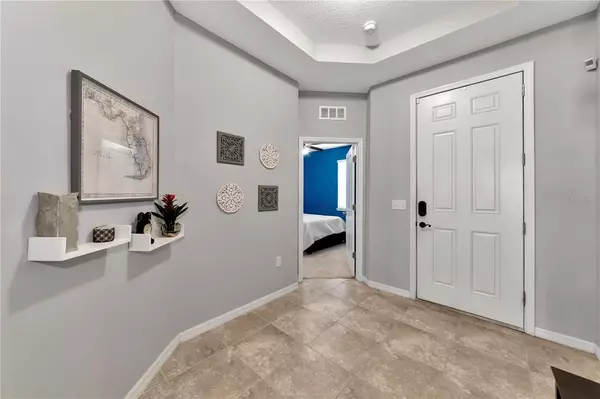$565,000
$599,000
5.7%For more information regarding the value of a property, please contact us for a free consultation.
4 Beds
4 Baths
2,820 SqFt
SOLD DATE : 11/30/2022
Key Details
Sold Price $565,000
Property Type Single Family Home
Sub Type Single Family Residence
Listing Status Sold
Purchase Type For Sale
Square Footage 2,820 sqft
Price per Sqft $200
Subdivision Del Tierra Ph Iii
MLS Listing ID A4544620
Sold Date 11/30/22
Bedrooms 4
Full Baths 3
Half Baths 1
Construction Status Financing
HOA Fees $125/mo
HOA Y/N Yes
Originating Board Stellar MLS
Year Built 2018
Annual Tax Amount $3,013
Lot Size 8,276 Sqft
Acres 0.19
Property Description
Just reduced! Owner will consider trades and owner finance! It has all the space you need and more. No details were spared with an 8 foot entry door, wide open hallways, tall ceilings with trey ceilings, new home owners can move right in. Upon entering the home, you will find two bedrooms connected by a Jack and Jill bath. The third bedroom is perfect for guests, in-laws or your older child, it has a full bathroom and its own living room. The open kitchen/family space was made for entertaining with stainless appliances, center island, pantry and additional eating space. At the back of the home, the oversized owners suite, with a master bath that includes a separate shower, garden tub and walk in closets. Just off of the garage entry, you will find the separate laundry room and across the hall, a guest half bath. Enjoy your morning coffee or evening meals on the covered lanai and the privacy of a fully fenced in yard. This homes comes with all the extras like 42" cabinets, granite counters and tile throughout. Don't miss your chance to own this home on a rare cul-de-sac site. Del Tierra is a secure gated community with endless amenities that include a zero-entry pool, play ground, soccer fields, rock climbing wall, grill area, state of the Art fitness center, as well biking paths. No CDD and low HOA maintenance fee. ***Can be sold fully furnished***Owner financing is an option***
Location
State FL
County Manatee
Community Del Tierra Ph Iii
Zoning PD-R
Rooms
Other Rooms Bonus Room, Breakfast Room Separate, Family Room, Formal Dining Room Separate
Interior
Interior Features Ceiling Fans(s), Eat-in Kitchen, High Ceilings, Kitchen/Family Room Combo, Solid Surface Counters, Thermostat, Tray Ceiling(s)
Heating Electric
Cooling Central Air
Flooring Carpet, Ceramic Tile
Fireplace false
Appliance Dishwasher, Disposal, Electric Water Heater, Microwave, Range, Refrigerator
Laundry Laundry Room
Exterior
Exterior Feature Hurricane Shutters, Irrigation System, Other
Parking Features Driveway
Garage Spaces 3.0
Pool Other
Community Features Association Recreation - Owned, Deed Restrictions, Fitness Center, Gated, Irrigation-Reclaimed Water, Playground, Pool
Utilities Available BB/HS Internet Available, Electricity Connected, Sewer Connected, Street Lights, Water Connected
Roof Type Shingle
Porch Covered, Deck, Patio, Porch
Attached Garage true
Garage true
Private Pool No
Building
Lot Description Cul-De-Sac, Sidewalk, Paved
Story 1
Entry Level One
Foundation Slab
Lot Size Range 0 to less than 1/4
Builder Name DR Horton
Sewer Public Sewer
Water Public
Structure Type Brick, Stone
New Construction false
Construction Status Financing
Schools
Elementary Schools Gene Witt Elementary
Middle Schools Carlos E. Haile Middle
High Schools Lakewood Ranch High
Others
Pets Allowed Yes
HOA Fee Include Pool, Recreational Facilities
Senior Community No
Ownership Fee Simple
Monthly Total Fees $125
Acceptable Financing Cash, Conventional, Trade, Lease Option, Lease Purchase, Private Financing Available
Membership Fee Required Required
Listing Terms Cash, Conventional, Trade, Lease Option, Lease Purchase, Private Financing Available
Special Listing Condition None
Read Less Info
Want to know what your home might be worth? Contact us for a FREE valuation!

Our team is ready to help you sell your home for the highest possible price ASAP

© 2024 My Florida Regional MLS DBA Stellar MLS. All Rights Reserved.
Bought with PALM OASIS REALTY AND MGMT INC

![<!-- Google Tag Manager --> (function(w,d,s,l,i){w[l]=w[l]||[];w[l].push({'gtm.start': new Date().getTime(),event:'gtm.js'});var f=d.getElementsByTagName(s)[0], j=d.createElement(s),dl=l!='dataLayer'?'&l='+l:'';j.async=true;j.src= 'https://www.googletagmanager.com/gtm.js?id='+i+dl;f.parentNode.insertBefore(j,f); })(window,document,'script','dataLayer','GTM-KJRGCWMM'); <!-- End Google Tag Manager -->](https://cdn.chime.me/image/fs/cmsbuild/2023129/11/h200_original_5ec185b3-c033-482e-a265-0a85f59196c4-png.webp)





