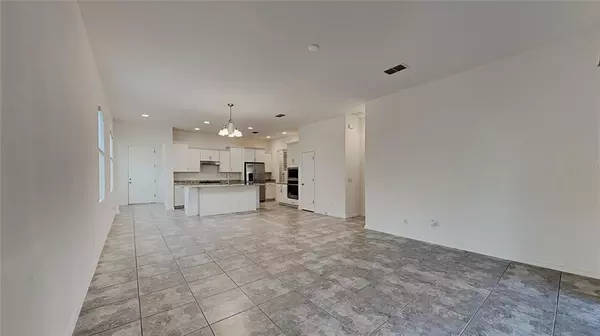$315,000
$329,900
4.5%For more information regarding the value of a property, please contact us for a free consultation.
2 Beds
2 Baths
1,437 SqFt
SOLD DATE : 12/28/2022
Key Details
Sold Price $315,000
Property Type Single Family Home
Sub Type Villa
Listing Status Sold
Purchase Type For Sale
Square Footage 1,437 sqft
Price per Sqft $219
Subdivision Four Seasons/Orlando Ph 2
MLS Listing ID T3374509
Sold Date 12/28/22
Bedrooms 2
Full Baths 2
Construction Status Appraisal,Financing,Inspections
HOA Fees $320/mo
HOA Y/N Yes
Originating Board Stellar MLS
Year Built 2019
Annual Tax Amount $3,903
Lot Size 4,356 Sqft
Acres 0.1
Property Description
Welcome to the beautiful community of Four Seasons at Orlando a community located in Reunion . Close to all major roads, shopping, restaurants and theme parks this home will not disappoint. There’s absolutely no need to wait and have a home built. This goregous open floorplan is ready now for it’s new home owners. This home has 2 bedrooms 2 baths a 2 car garage, with just over 1400 sf of heated space and it uses both gas and electric. Your new home has tile flooring in the main and wet areas and brand new carpet in both bedrooms. Your beautiful kitchen overlooks your dining/ combo. Your spacious kitchen has lots of cabinet space with crown molding and pulls, a flat gas cooktop, built in ss microwave/range combo, ss dishwasher, ss refrigerator and a brand new countertop and undersink. Your kitchen has lots of recess lighting and is pre-wired for pendant lights. This split floorplan home also has a screened in lanai great for those times you want to enjoy the outdoors and get some fresh air. Schedule your showing today.
Location
State FL
County Osceola
Community Four Seasons/Orlando Ph 2
Zoning RES
Interior
Interior Features Open Floorplan
Heating Central, Electric
Cooling Central Air
Flooring Carpet, Tile
Fireplace false
Appliance Other
Exterior
Exterior Feature Other
Garage Spaces 2.0
Community Features Gated, Golf, Pool
Utilities Available BB/HS Internet Available, Electricity Connected
Roof Type Shingle
Attached Garage true
Garage true
Private Pool No
Building
Entry Level One
Foundation Slab
Lot Size Range 0 to less than 1/4
Sewer Public Sewer
Water Public
Structure Type Block, Stucco
New Construction false
Construction Status Appraisal,Financing,Inspections
Others
Pets Allowed Yes
Senior Community Yes
Ownership Fee Simple
Monthly Total Fees $320
Acceptable Financing Cash, Conventional, VA Loan
Membership Fee Required Required
Listing Terms Cash, Conventional, VA Loan
Special Listing Condition None
Read Less Info
Want to know what your home might be worth? Contact us for a FREE valuation!

Our team is ready to help you sell your home for the highest possible price ASAP

© 2024 My Florida Regional MLS DBA Stellar MLS. All Rights Reserved.
Bought with EXP REALTY LLC

![<!-- Google Tag Manager --> (function(w,d,s,l,i){w[l]=w[l]||[];w[l].push({'gtm.start': new Date().getTime(),event:'gtm.js'});var f=d.getElementsByTagName(s)[0], j=d.createElement(s),dl=l!='dataLayer'?'&l='+l:'';j.async=true;j.src= 'https://www.googletagmanager.com/gtm.js?id='+i+dl;f.parentNode.insertBefore(j,f); })(window,document,'script','dataLayer','GTM-KJRGCWMM'); <!-- End Google Tag Manager -->](https://cdn.chime.me/image/fs/cmsbuild/2023129/11/h200_original_5ec185b3-c033-482e-a265-0a85f59196c4-png.webp)





