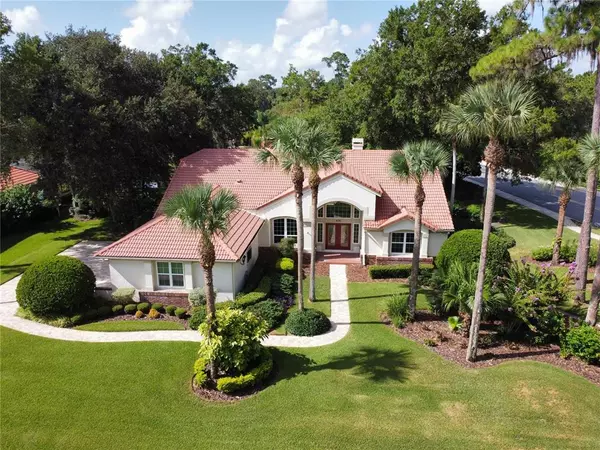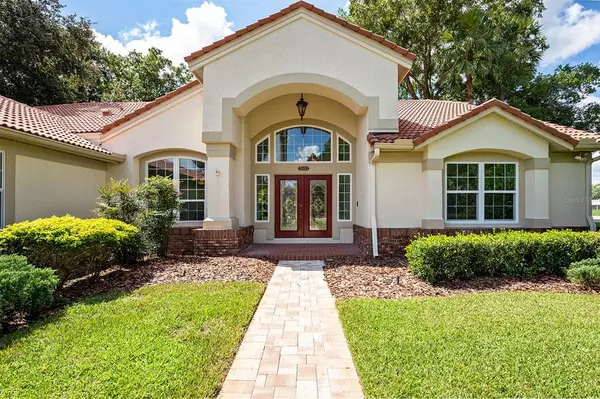$750,000
$750,000
For more information regarding the value of a property, please contact us for a free consultation.
4 Beds
3 Baths
2,693 SqFt
SOLD DATE : 12/30/2022
Key Details
Sold Price $750,000
Property Type Single Family Home
Sub Type Single Family Residence
Listing Status Sold
Purchase Type For Sale
Square Footage 2,693 sqft
Price per Sqft $278
Subdivision Lake Forest-Section Two B
MLS Listing ID O6057521
Sold Date 12/30/22
Bedrooms 4
Full Baths 3
Construction Status Appraisal,Financing
HOA Fees $204/ann
HOA Y/N Yes
Originating Board Stellar MLS
Year Built 1991
Annual Tax Amount $5,323
Lot Size 0.510 Acres
Acres 0.51
Property Description
Look no further! Start packing you’ve found your beautiful HOME, just perfect for your family!
Welcome to the Award-Winning Lake Forest Community! Beautiful custom 4-bedroom 3-
bathroom pool home sitting on a canal and featuring a corner lot with 1/2 acre of spectacularly
landscaped property! This property has also previously won “yard of the month”, feels like you
are on vacation and features new interior painting and brand-new carpet, (9/2022). As you
enter this elegant home you are greeted with a bright and open and airy feeling with gorgeous
views leading to the pool and canal. This is made extra special as there is also a view to a bridge
just over the canal. This immaculate home has a great floor plan, a 3-car garage with a side
entry, a large formal dining room and a beautiful fireplace situated in the family room. The
kitchen is next to the family room and features 42-inch wood cabinetry and granite counter
tops. You will be amazed at the size of the rooms, with the 12-foot oversized ceilings and an
open floor plan makes this home feel even more spacious. The large Master Suite has access to
the lanai, his and her closets and huge ensuite with dual sinks, shower, and garden tub. On the
opposite side of the home, you have 2 additional bedrooms sharing a pool bathroom and an
additional guest bedroom situated on the other side of a granite fireplace. There is also a
separate bathroom next to the living room near the front entrance. If the weather gets you a
bit warm, no need to worry you can just jump in and cool off in your sparkling pool surrounded
by tropical landscaping. Lake Forest features resort style community amenities including a 10,
000 SF clubhouse, fitness center, Jr. Olympic-sized swimming pool with heated spa and infant
pool, playground, tennis courts, fishing pier, 55-acre lake, beach, basketball court and an
amazing neighborhood social calendar filled with clubs and events for all ages. Come take a
tour of your future home today!
Location
State FL
County Seminole
Community Lake Forest-Section Two B
Zoning PUD
Rooms
Other Rooms Family Room
Interior
Interior Features Ceiling Fans(s), Eat-in Kitchen, High Ceilings, Master Bedroom Main Floor, Open Floorplan, Solid Surface Counters, Solid Wood Cabinets, Split Bedroom, Vaulted Ceiling(s), Walk-In Closet(s)
Heating Central, Electric
Cooling Central Air
Flooring Carpet, Ceramic Tile
Fireplaces Type Family Room, Wood Burning
Fireplace true
Appliance Dishwasher, Microwave, Range, Range Hood, Refrigerator
Laundry Laundry Room
Exterior
Exterior Feature Irrigation System
Garage Spaces 3.0
Pool Deck, Screen Enclosure
Community Features Playground, Pool, Tennis Courts, Water Access
Utilities Available Cable Available, Cable Connected, Electricity Available, Electricity Connected, Public, Sewer Connected, Water Connected
Amenities Available Clubhouse, Gated, Playground, Pool, Tennis Court(s)
Waterfront Description Canal - Freshwater
View Y/N 1
Water Access 1
Water Access Desc Canal - Freshwater
Roof Type Tile
Porch Patio, Rear Porch, Screened
Attached Garage true
Garage true
Private Pool Yes
Building
Entry Level One
Foundation Slab
Lot Size Range 1/2 to less than 1
Sewer Public Sewer
Water Public
Architectural Style Ranch
Structure Type Block, Stucco
New Construction false
Construction Status Appraisal,Financing
Others
Pets Allowed Yes
HOA Fee Include Guard - 24 Hour
Senior Community No
Ownership Fee Simple
Monthly Total Fees $204
Membership Fee Required Required
Special Listing Condition None
Read Less Info
Want to know what your home might be worth? Contact us for a FREE valuation!

Our team is ready to help you sell your home for the highest possible price ASAP

© 2024 My Florida Regional MLS DBA Stellar MLS. All Rights Reserved.
Bought with SCOTT REALTY ASSOCIATES

![<!-- Google Tag Manager --> (function(w,d,s,l,i){w[l]=w[l]||[];w[l].push({'gtm.start': new Date().getTime(),event:'gtm.js'});var f=d.getElementsByTagName(s)[0], j=d.createElement(s),dl=l!='dataLayer'?'&l='+l:'';j.async=true;j.src= 'https://www.googletagmanager.com/gtm.js?id='+i+dl;f.parentNode.insertBefore(j,f); })(window,document,'script','dataLayer','GTM-KJRGCWMM'); <!-- End Google Tag Manager -->](https://cdn.chime.me/image/fs/cmsbuild/2023129/11/h200_original_5ec185b3-c033-482e-a265-0a85f59196c4-png.webp)





