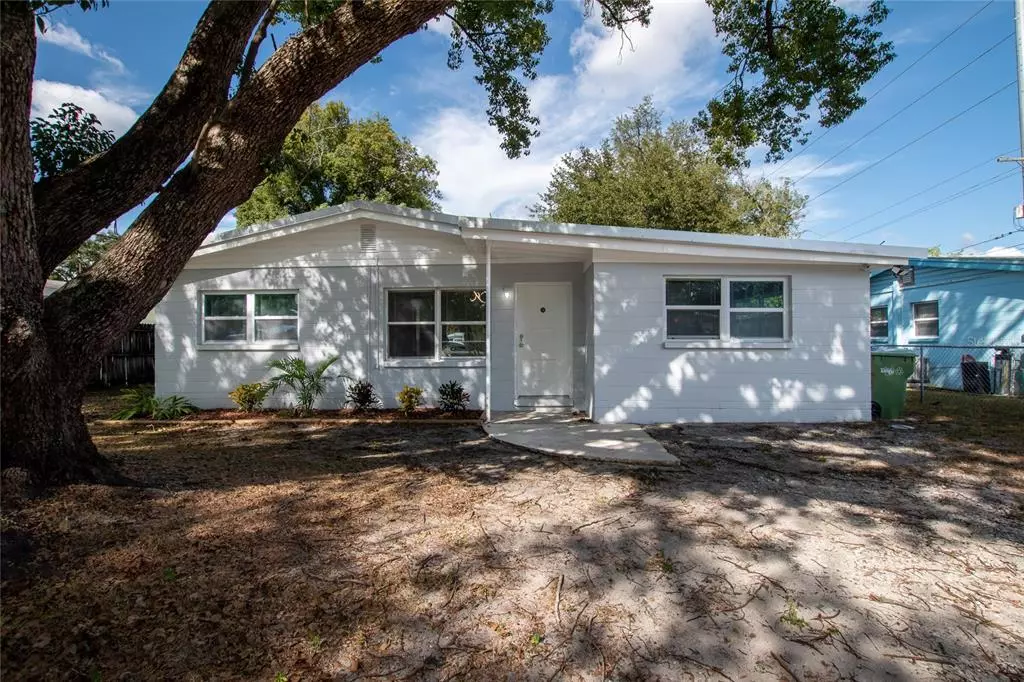$255,000
$255,000
For more information regarding the value of a property, please contact us for a free consultation.
3 Beds
1 Bath
960 SqFt
SOLD DATE : 12/29/2022
Key Details
Sold Price $255,000
Property Type Single Family Home
Sub Type Single Family Residence
Listing Status Sold
Purchase Type For Sale
Square Footage 960 sqft
Price per Sqft $265
Subdivision Ramona Park
MLS Listing ID T3412372
Sold Date 12/29/22
Bedrooms 3
Full Baths 1
Construction Status No Contingency
HOA Y/N No
Originating Board Stellar MLS
Year Built 1958
Annual Tax Amount $1,274
Lot Size 6,098 Sqft
Acres 0.14
Lot Dimensions 60x103
Property Description
This adorable 3 bedroom/1 bathroom home has been flawlessly remodeled and is move in ready!
Located only 5 minutes from Busch Gardens, 15 minutes away from downtown Tampa, and less than 10 minutes away from University of South Florida. No HOA! Upon entering, you will immediately take note of the new luxury waterproof wood laminate flooring throughout. Fresh interior and exterior paint. The charming kitchen boasts new stainless steel appliances, granite countertops, and white cabinetry. All three bedrooms are bright and spacious with double door closets. The beautiful bathroom has been updated with luxury tiles, new vanity, toilet, and fixtures. Additional updates include; newer roof, new AC, and newer water heater. The oversized backyard is ready for family, friends, pets, and enjoying Florida's weather with enough room for a pool!
Location
State FL
County Hillsborough
Community Ramona Park
Zoning RS-60
Interior
Interior Features Crown Molding, Kitchen/Family Room Combo, Living Room/Dining Room Combo, Open Floorplan
Heating Central
Cooling Central Air
Flooring Laminate
Fireplace false
Appliance Microwave, Range, Refrigerator
Exterior
Exterior Feature Fence, Lighting, Sliding Doors, Storage
Utilities Available Electricity Available, Electricity Connected, Public, Sewer Available, Sewer Connected, Water Available, Water Connected
View Trees/Woods
Roof Type Shingle
Garage false
Private Pool No
Building
Story 1
Entry Level One
Foundation Slab
Lot Size Range 0 to less than 1/4
Sewer Public Sewer
Water Public
Structure Type Block, Concrete
New Construction false
Construction Status No Contingency
Schools
Middle Schools Van Buren-Hb
High Schools Wharton-Hb
Others
Pets Allowed Yes
Senior Community No
Ownership Fee Simple
Acceptable Financing Cash, Conventional, VA Loan
Listing Terms Cash, Conventional, VA Loan
Special Listing Condition None
Read Less Info
Want to know what your home might be worth? Contact us for a FREE valuation!

Our team is ready to help you sell your home for the highest possible price ASAP

© 2024 My Florida Regional MLS DBA Stellar MLS. All Rights Reserved.
Bought with DALTON WADE INC

![<!-- Google Tag Manager --> (function(w,d,s,l,i){w[l]=w[l]||[];w[l].push({'gtm.start': new Date().getTime(),event:'gtm.js'});var f=d.getElementsByTagName(s)[0], j=d.createElement(s),dl=l!='dataLayer'?'&l='+l:'';j.async=true;j.src= 'https://www.googletagmanager.com/gtm.js?id='+i+dl;f.parentNode.insertBefore(j,f); })(window,document,'script','dataLayer','GTM-KJRGCWMM'); <!-- End Google Tag Manager -->](https://cdn.chime.me/image/fs/cmsbuild/2023129/11/h200_original_5ec185b3-c033-482e-a265-0a85f59196c4-png.webp)





