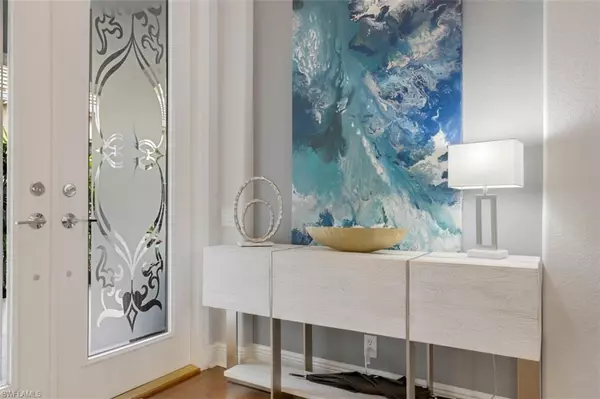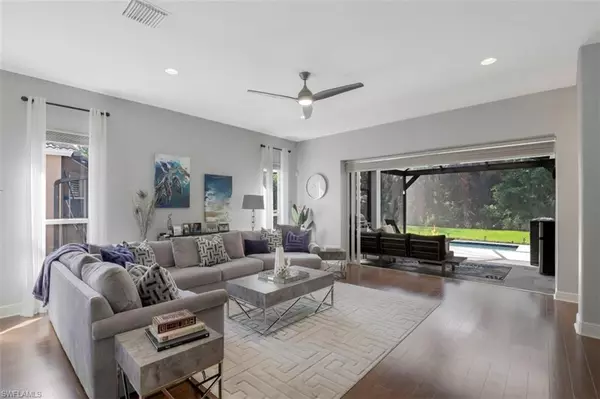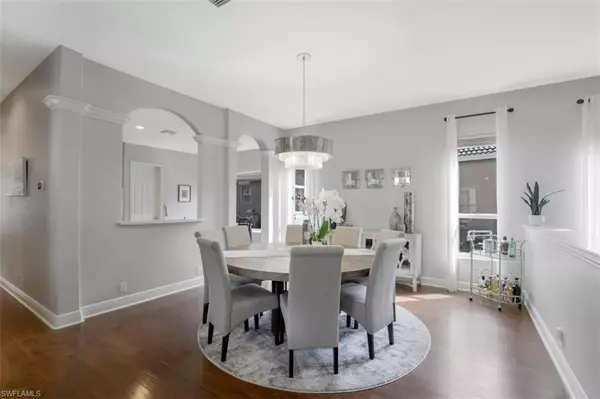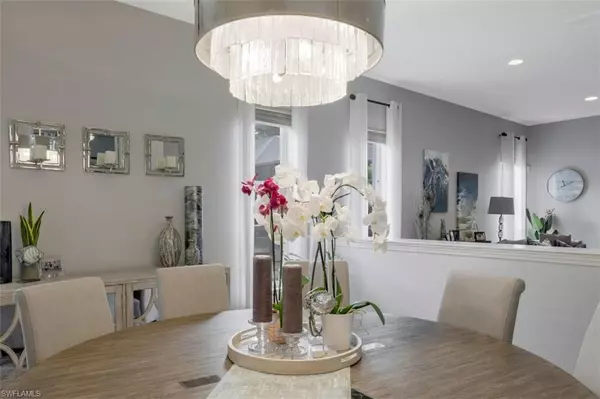$805,000
$839,000
4.1%For more information regarding the value of a property, please contact us for a free consultation.
3 Beds
3 Baths
2,646 SqFt
SOLD DATE : 04/26/2022
Key Details
Sold Price $805,000
Property Type Single Family Home
Sub Type Single Family Residence
Listing Status Sold
Purchase Type For Sale
Square Footage 2,646 sqft
Price per Sqft $304
Subdivision Rookery Pointe
MLS Listing ID 222018720
Sold Date 04/26/22
Bedrooms 3
Full Baths 2
Half Baths 1
HOA Y/N Yes
Originating Board Bonita Springs
Year Built 2002
Annual Tax Amount $4,645
Tax Year 2021
Lot Size 7,187 Sqft
Acres 0.165
Property Description
Spacious and elegant, Arthur Rutenberg-built home, west of I-75 with great amenities. Excellent value at $317/Sq ft! Recent updates to the home include: NEW saltwater pool & marble pool deck, NEW roof, NEW interior & exterior pant, NEW fans & lighting, NEW planation shutters, remodeled master bathroom & many other details. 3 Bedrooms + Enclosed Den + Large Hobby Room/Second Office. Garage is insulated and has mini split A/C, electrical for a generator, overhead storage + 4' extension. Lanai is a great space for relaxing: peaceful & private, wired & plumbed for outdoor kitchen new saltwater pool, marble pool deck and southern exposure for sun all day. Home is within short walking distance to the community center with: pool & spa, tennis, pickle ball & basketball courts, playground & outdoor inline skating rink. Rookery Pointe has mature landscaping, sidewalks, and a convenient location, without the traffic of Corkscrew Road or the CDD fees. Excellent value, convenient to shopping & dining. This residence was decorated and remodeled by Prime Design Interiors & furnishings are negotiable. Sellers need 6 month leaseback. Click on virtual tour link for more info and video.
Location
State FL
County Lee
Area Es01 - Estero
Zoning RPD
Rooms
Primary Bedroom Level Master BR Ground
Master Bedroom Master BR Ground
Dining Room Eat-in Kitchen, Formal
Kitchen Kitchen Island
Interior
Interior Features Split Bedrooms, Great Room, Home Office, Workshop, Den - Study, Wired for Data, Closet Cabinets, Entrance Foyer
Heating Central Electric
Cooling Central Electric
Flooring Carpet, Laminate, Tile, Vinyl, Wood
Window Features Single Hung, Window Coverings
Appliance Electric Cooktop, Dishwasher, Dryer, Microwave, Refrigerator/Freezer, Self Cleaning Oven, Washer
Laundry Inside, Sink
Exterior
Exterior Feature None
Garage Spaces 2.0
Pool In Ground, Salt Water
Community Features Basketball, Clubhouse, Park, Pool, Community Room, Community Spa/Hot tub, Fitness Center, Pickleball, Playground, See Remarks, Sidewalks, Tennis Court(s), Gated
Utilities Available Cable Available
Waterfront Description None
View Y/N Yes
View Preserve, Trees/Woods
Roof Type Tile
Porch Screened Lanai/Porch
Garage Yes
Private Pool Yes
Building
Lot Description Regular
Story 1
Sewer Central
Water Assessment Paid
Level or Stories 1 Story/Ranch
Structure Type Concrete Block, Stucco
New Construction No
Others
HOA Fee Include Irrigation Water, Manager, Rec Facilities
Tax ID 27-46-25-E2-10008.0030
Ownership Single Family
Acceptable Financing Buyer Finance/Cash
Listing Terms Buyer Finance/Cash
Read Less Info
Want to know what your home might be worth? Contact us for a FREE valuation!

Our team is ready to help you sell your home for the highest possible price ASAP
Bought with Premiere Plus Realty Company

![<!-- Google Tag Manager --> (function(w,d,s,l,i){w[l]=w[l]||[];w[l].push({'gtm.start': new Date().getTime(),event:'gtm.js'});var f=d.getElementsByTagName(s)[0], j=d.createElement(s),dl=l!='dataLayer'?'&l='+l:'';j.async=true;j.src= 'https://www.googletagmanager.com/gtm.js?id='+i+dl;f.parentNode.insertBefore(j,f); })(window,document,'script','dataLayer','GTM-KJRGCWMM'); <!-- End Google Tag Manager -->](https://cdn.chime.me/image/fs/cmsbuild/2023129/11/h200_original_5ec185b3-c033-482e-a265-0a85f59196c4-png.webp)





