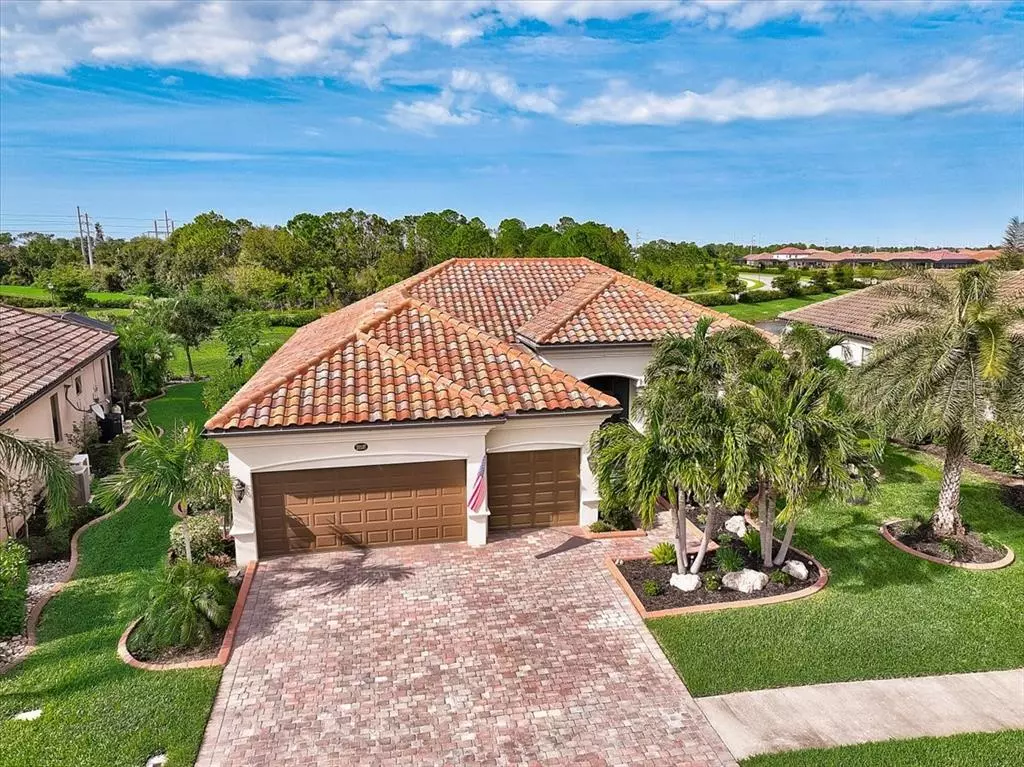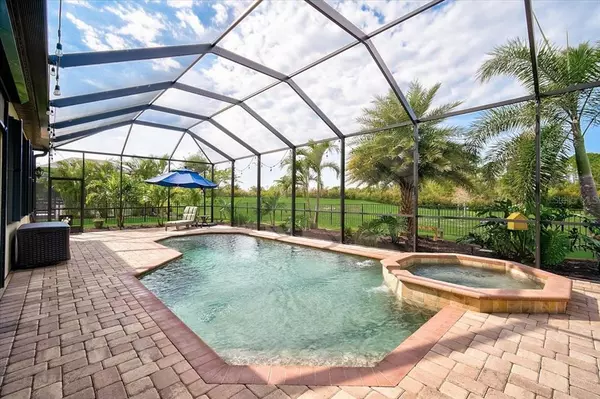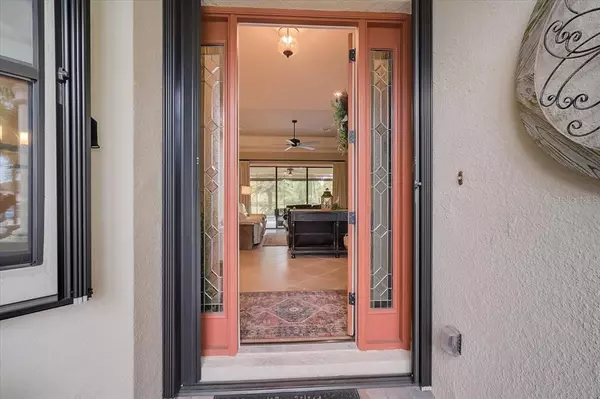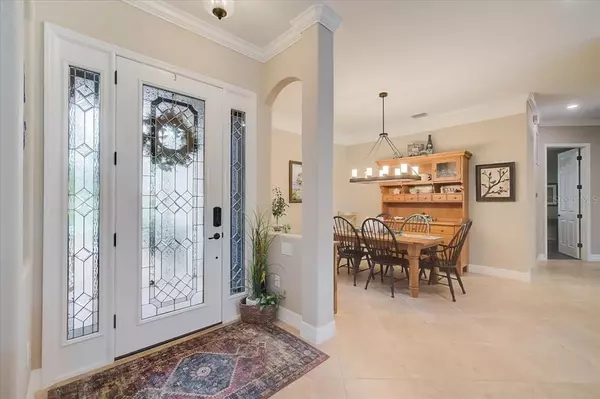$869,650
$899,900
3.4%For more information regarding the value of a property, please contact us for a free consultation.
4 Beds
3 Baths
2,358 SqFt
SOLD DATE : 01/06/2023
Key Details
Sold Price $869,650
Property Type Single Family Home
Sub Type Single Family Residence
Listing Status Sold
Purchase Type For Sale
Square Footage 2,358 sqft
Price per Sqft $368
Subdivision Gran Paradiso Ph 1
MLS Listing ID A4552841
Sold Date 01/06/23
Bedrooms 4
Full Baths 2
Half Baths 1
Construction Status Inspections
HOA Fees $290/qua
HOA Y/N Yes
Originating Board Stellar MLS
Year Built 2016
Annual Tax Amount $2,394
Lot Size 10,018 Sqft
Acres 0.23
Property Description
Premium lake-view location on quiet cul-de-sac! This 4 BR, 2.5 BA, 3-car garage Estate-series Oakmont pool/spa home in the gated resort-style community of Gran Paradiso at Wellen Park shows like a model! The owners have spared no expense in upgrading this magnificent residence. As you step into this beautiful home, you will love the open floor plan, abundance of natural light, soothing neutral color palette (fresh custom paint throughout!), decorative moldings, tray ceilings, designer fixtures, custom window treatments and exquisite tropical landscaping, including custom outdoor lighting and decorative curbing. A new whole house Generac generator, accordion hurricane shutters and a motorized Kevlar hurricane screen on your lanai provide valuable peace of mind during storm season. The home features 10' ceilings and 8' doorways and a split layout that allows for privacy when family & friends come to visit. The flooring in your entry, living and dining areas, kitchen, baths and hallways is 20" porcelain tile on the diagonal, while 3 of the bedrooms feature luxury wood-grain vinyl flooring & the 4th bedroom (used as an office) has luxury wood-grain pergo flooring. No carpet in the entire home! The Chef's kitchen offers granite countertops, custom brick backsplash, stainless-steel appliances, built-in double ovens, pantry and a breakfast area with a view. Enjoy your morning coffee at the counter-height breakfast bar, overlooking your spacious lanai and custom saltwater pool/spa, enjoying the unrivaled privacy of a lake and preserve view. Your Master Bedroom Suite has a sitting area, access to the lanai & pool/spa, a large walk-in closet and the En-Suite Master Bath offers dual vanities, a convenient walk-in shower and corner garden tub for relaxing baths. The adjacent wing of the home features 2 guest bedrooms that share a guest bath. There is another half-bath in Guest Room 3 with outdoor access. The 4th Bedroom is utilized as a home office, complete with built-in desk, making it an ideal set-up for working at home. Your Great Room has a built-in decorative mantel and barn-style door storage. Step onto your lanai through the large sliding glass doors and enjoy Florida living with gentle breezes and chirping birds. The covered sitting area on your lanai is an Entertainer's paradise. Your generously sized pool features Pebble Tech finish, variable speed pump and programmable lighting, right from your Smartphone. Your backyard is fully fenced which makes it ideal for your furry family members. The 3-car garage has overhead storage racks and a workbench - perfect for woodworking! 1-year Home Warranty included. Gran Paradiso is an amenities-rich, maintenance-free community, situated in the new master-planned Wellen Park area with restaurants, shopping, the Atlanta Braves Spring Training stadium and a new Downtown, opening in 2023! Your new home is only 10 min away from the amazing beaches of the Gulf of Mexico! Gran Paradiso residents enjoy a magnificent community pool, Tuscan-inspired Clubhouse, tennis, pickle ball, fitness center, sauna/steam rooms, massage room & a myriad of activities. Leave the cold Northern winters behind and enjoy life in paradise!
Location
State FL
County Sarasota
Community Gran Paradiso Ph 1
Zoning V
Rooms
Other Rooms Formal Dining Room Separate, Great Room, Inside Utility
Interior
Interior Features Built-in Features, Ceiling Fans(s), Crown Molding, High Ceilings, In Wall Pest System, Kitchen/Family Room Combo, Open Floorplan, Solid Wood Cabinets, Split Bedroom, Stone Counters, Thermostat, Tray Ceiling(s), Walk-In Closet(s), Window Treatments
Heating Central, Electric, Heat Pump
Cooling Central Air
Flooring Laminate, Tile
Furnishings Unfurnished
Fireplace false
Appliance Built-In Oven, Cooktop, Dishwasher, Disposal, Dryer, Electric Water Heater, Microwave, Refrigerator, Washer
Laundry Inside, Laundry Room
Exterior
Exterior Feature Hurricane Shutters, Irrigation System, Lighting, Rain Gutters, Sidewalk, Sliding Doors
Parking Features Garage Door Opener, Workshop in Garage
Garage Spaces 3.0
Fence Fenced
Pool Child Safety Fence, Gunite, Heated, In Ground, Lighting, Outside Bath Access, Salt Water, Screen Enclosure, Tile
Community Features Association Recreation - Owned, Clubhouse, Deed Restrictions, Fitness Center, Gated, Golf Carts OK, Irrigation-Reclaimed Water, No Truck/RV/Motorcycle Parking, Playground, Pool, Sidewalks, Tennis Courts
Utilities Available BB/HS Internet Available, Cable Connected, Electricity Connected, Public, Sewer Connected, Sprinkler Recycled, Street Lights, Underground Utilities, Water Connected
Amenities Available Cable TV, Clubhouse, Fence Restrictions, Fitness Center, Gated, Maintenance, Pickleball Court(s), Playground, Pool, Recreation Facilities, Sauna, Security, Spa/Hot Tub, Tennis Court(s), Vehicle Restrictions
View Y/N 1
View Trees/Woods, Water
Roof Type Tile
Porch Patio, Rear Porch, Screened
Attached Garage true
Garage true
Private Pool Yes
Building
Lot Description Cul-De-Sac, Landscaped, Level, Paved, Private
Story 1
Entry Level One
Foundation Slab
Lot Size Range 0 to less than 1/4
Builder Name Lennar
Sewer Public Sewer
Water Public
Structure Type Block, Stucco
New Construction false
Construction Status Inspections
Schools
Elementary Schools Taylor Ranch Elementary
Middle Schools Venice Area Middle
High Schools Venice Senior High
Others
Pets Allowed Breed Restrictions, Yes
HOA Fee Include Guard - 24 Hour, Cable TV, Pool, Escrow Reserves Fund, Internet, Maintenance Grounds, Management, Private Road, Recreational Facilities
Senior Community No
Pet Size Extra Large (101+ Lbs.)
Ownership Fee Simple
Monthly Total Fees $290
Acceptable Financing Cash, Conventional, VA Loan
Membership Fee Required Required
Listing Terms Cash, Conventional, VA Loan
Num of Pet 2
Special Listing Condition None
Read Less Info
Want to know what your home might be worth? Contact us for a FREE valuation!

Our team is ready to help you sell your home for the highest possible price ASAP

© 2025 My Florida Regional MLS DBA Stellar MLS. All Rights Reserved.
Bought with STELLAR NON-MEMBER OFFICE
![<!-- Google Tag Manager --> (function(w,d,s,l,i){w[l]=w[l]||[];w[l].push({'gtm.start': new Date().getTime(),event:'gtm.js'});var f=d.getElementsByTagName(s)[0], j=d.createElement(s),dl=l!='dataLayer'?'&l='+l:'';j.async=true;j.src= 'https://www.googletagmanager.com/gtm.js?id='+i+dl;f.parentNode.insertBefore(j,f); })(window,document,'script','dataLayer','GTM-KJRGCWMM'); <!-- End Google Tag Manager -->](https://cdn.chime.me/image/fs/cmsbuild/2023129/11/h200_original_5ec185b3-c033-482e-a265-0a85f59196c4-png.webp)





