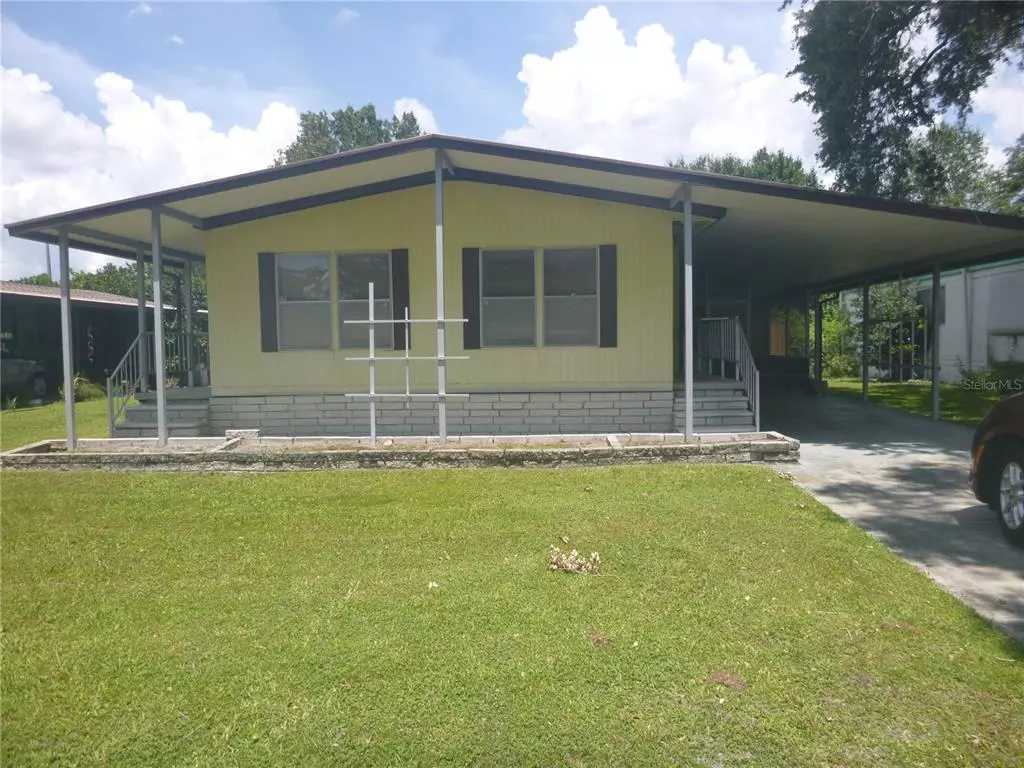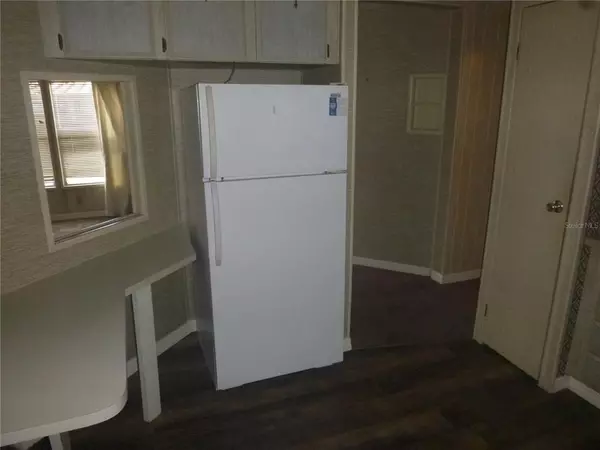$145,000
$155,000
6.5%For more information regarding the value of a property, please contact us for a free consultation.
2 Beds
2 Baths
1,038 SqFt
SOLD DATE : 01/13/2023
Key Details
Sold Price $145,000
Property Type Other Types
Sub Type Manufactured Home
Listing Status Sold
Purchase Type For Sale
Square Footage 1,038 sqft
Price per Sqft $139
Subdivision Sheldon West Mh Community
MLS Listing ID T3401604
Sold Date 01/13/23
Bedrooms 2
Full Baths 2
Construction Status Appraisal,Financing,Inspections
HOA Fees $55/qua
HOA Y/N Yes
Originating Board Stellar MLS
Year Built 1983
Annual Tax Amount $516
Lot Size 4,791 Sqft
Acres 0.11
Property Description
PRICE ADJUSTED. GREAT LOCATION WITH NO LOT RENT. 55+ COMMUNITY. THE INTERIOR HAS BEEN FRESHLY PAINTED. NEW CENTRAL A/C INSTALLED IN MARCH 2022. THIS HOME HAS TWO BEDROOMS & TWO BATHS, HUGE LIVING ROOM & FAMILY ROOM COMBO. FORMAL DINING ROOM WITH BUILT IN CABINETS. OPEN FLOOR PLAN. KITCHEN FEATURES STOVE & REFRIGERATOR & EAT-IN AREA. BOTH BATHROOMS HAVE BEEN COMPLETELY REMODELED TO INCLUDE TUB & SHOWER COMBO AND TUB SURROUND, NEW TOILET COMMODES, VANITIES, COUNTER TOPS AND PLUMBING FIXTURES. NICE SIZE FENCED-IN YARD. OVERSIZE COVERED CARPORT AND SPACIOUS DRIVEWAY. INCLUDES AN ADDITIONAL STORAGE ROOM THAT INCLUDES WASHER AND DRYER. COMMUNITY POOL SHUFFLEBOARD COURTS. GOLF CARTS WELCOME. CONVENIENTLY LOCATED TO TAMPA INTERNATIONAL AIRPORT, CITRIS PARK MALL. SHORT DISTANCE FROM THE BEST BEACHES IN FLORIDA (CLEARWATER & ST. PETE BEACH).
Location
State FL
County Hillsborough
Community Sheldon West Mh Community
Zoning PD
Rooms
Other Rooms Formal Dining Room Separate, Formal Living Room Separate
Interior
Interior Features Ceiling Fans(s), Living Room/Dining Room Combo, Master Bedroom Main Floor, Open Floorplan, Walk-In Closet(s)
Heating Central, Electric
Cooling Central Air
Flooring Carpet, Laminate
Fireplace false
Appliance Dryer, Range, Range Hood, Washer
Laundry Laundry Room, Outside
Exterior
Exterior Feature Fence, Sliding Doors
Parking Features Covered, Driveway
Fence Wood
Community Features Buyer Approval Required, Deed Restrictions, Golf Carts OK, Pool
Utilities Available Electricity Available, Electricity Connected, Public
Amenities Available Clubhouse
Roof Type Metal
Garage false
Private Pool No
Building
Lot Description City Limits, Private
Story 1
Entry Level One
Foundation Crawlspace
Lot Size Range 0 to less than 1/4
Sewer Public Sewer
Water Public
Structure Type Metal Siding
New Construction false
Construction Status Appraisal,Financing,Inspections
Schools
Elementary Schools Deer Park Elem-Hb
Middle Schools Davidsen-Hb
High Schools Sickles-Hb
Others
Pets Allowed Yes
Senior Community Yes
Ownership Fee Simple
Monthly Total Fees $55
Acceptable Financing Cash, Conventional
Membership Fee Required Required
Listing Terms Cash, Conventional
Special Listing Condition None
Read Less Info
Want to know what your home might be worth? Contact us for a FREE valuation!

Our team is ready to help you sell your home for the highest possible price ASAP

© 2024 My Florida Regional MLS DBA Stellar MLS. All Rights Reserved.
Bought with LIPPLY REAL ESTATE

![<!-- Google Tag Manager --> (function(w,d,s,l,i){w[l]=w[l]||[];w[l].push({'gtm.start': new Date().getTime(),event:'gtm.js'});var f=d.getElementsByTagName(s)[0], j=d.createElement(s),dl=l!='dataLayer'?'&l='+l:'';j.async=true;j.src= 'https://www.googletagmanager.com/gtm.js?id='+i+dl;f.parentNode.insertBefore(j,f); })(window,document,'script','dataLayer','GTM-KJRGCWMM'); <!-- End Google Tag Manager -->](https://cdn.chime.me/image/fs/cmsbuild/2023129/11/h200_original_5ec185b3-c033-482e-a265-0a85f59196c4-png.webp)





