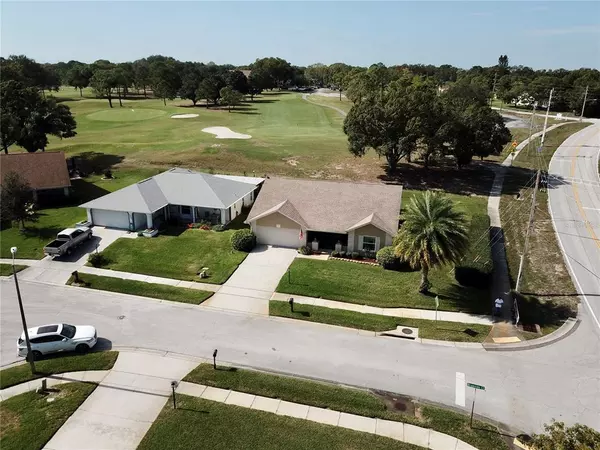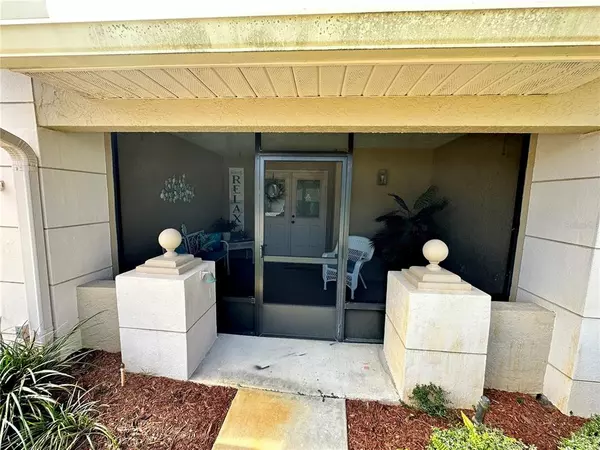$400,000
$419,900
4.7%For more information regarding the value of a property, please contact us for a free consultation.
2 Beds
2 Baths
1,674 SqFt
SOLD DATE : 01/19/2023
Key Details
Sold Price $400,000
Property Type Single Family Home
Sub Type Single Family Residence
Listing Status Sold
Purchase Type For Sale
Square Footage 1,674 sqft
Price per Sqft $238
Subdivision Highland Lakes Unit Fifteen Ph 4
MLS Listing ID U8183600
Sold Date 01/19/23
Bedrooms 2
Full Baths 2
Construction Status Inspections
HOA Fees $112/mo
HOA Y/N Yes
Originating Board Stellar MLS
Year Built 1985
Annual Tax Amount $2,155
Lot Size 9,583 Sqft
Acres 0.22
Property Description
Welcome to Highland Lakes which is a fantastic 55+ community. This community has a low HOA fee of $112 per month and includes 3 golf courses (free greens fees for 2 players), tennis, pickleball, bocce, shuffleboard, fitness activities, and more! The clubhouse offers activities such as arts, crafts, clubs, woodworking shop, and events. Relax in the two heated pools and spas. Store your boat or RV! Grab your boat, use the community boat ramp for Lake Tarpon and away you go for boating, fishing, water sports, and more!! There is a lake clubhouse as well!! The home sits on a large (.22 acre) corner lot which is only approximately 1/4 of a mile from the main clubhouse! The home is on the green of hole number 1 of the red course! The front of the home has a nice screened in porch. This home has 1674 square feet of light and bright living space and has a very spacious open floorplan. Highlights: NEW AC 11/2022, updated electrical panel, hurricane windows 2017, garage door 2006, pulldown attic ladder, deep well for sprinkler water to keep a lush and beautiful green lawn, and skylight/light tube in living room. The main living areas of the home have been updated with laminate flooring. Both bedrooms are roomy and have large walk-in closets. The main guest bathroom has been renovated with new vanity with marble top, brushed nickel fixtures, designer mirror / lighting, toilet, flooring, shower tile, glass shower doors, shower bench, and grab handles. The kitchen has a breakfast bar, updated stainless appliances, French door refrigerator, plenty of cabinet space, tile backsplash, high mount faucet, dining nook, & very large closet pantry. There is a paver patio out back for relaxing, grilling, soaking up the sun, and more! The 2 car garage is very large and has a nice side utility door. This home is not in a flood or evacuation zone! This location is close to shopping, beaches, airport, entertainment, dining, golf, the YMCA w/great youth/adult programs, & medical facilities. All measurements are approximate.
Location
State FL
County Pinellas
Community Highland Lakes Unit Fifteen Ph 4
Zoning RPD-7.5
Rooms
Other Rooms Family Room
Interior
Interior Features Ceiling Fans(s), Eat-in Kitchen, Open Floorplan, Skylight(s), Thermostat, Walk-In Closet(s), Window Treatments
Heating Central, Electric
Cooling Central Air
Flooring Carpet, Ceramic Tile, Laminate
Furnishings Unfurnished
Fireplace false
Appliance Dishwasher, Disposal, Dryer, Electric Water Heater, Microwave, Range, Refrigerator, Washer
Exterior
Exterior Feature Irrigation System, Private Mailbox, Rain Gutters, Sidewalk
Garage Spaces 2.0
Pool Other
Community Features Association Recreation - Owned, Boat Ramp, Deed Restrictions, Fishing, Golf Carts OK, Golf, Pool, Boat Ramp, Sidewalks, Tennis Courts, Water Access, Waterfront
Utilities Available Cable Connected, Electricity Connected, Public, Sewer Connected, Sprinkler Well, Street Lights, Water Connected
Amenities Available Clubhouse, Golf Course, Pickleball Court(s), Pool, Private Boat Ramp, Recreation Facilities, Shuffleboard Court, Tennis Court(s)
Roof Type Shingle
Attached Garage true
Garage true
Private Pool No
Building
Entry Level One
Foundation Slab
Lot Size Range 0 to less than 1/4
Sewer Public Sewer
Water Public
Structure Type Block, Stucco
New Construction false
Construction Status Inspections
Others
Pets Allowed Yes
HOA Fee Include Pool, Recreational Facilities
Senior Community Yes
Ownership Fee Simple
Monthly Total Fees $112
Acceptable Financing Cash, Conventional, FHA, VA Loan
Membership Fee Required Required
Listing Terms Cash, Conventional, FHA, VA Loan
Special Listing Condition None
Read Less Info
Want to know what your home might be worth? Contact us for a FREE valuation!

Our team is ready to help you sell your home for the highest possible price ASAP

© 2025 My Florida Regional MLS DBA Stellar MLS. All Rights Reserved.
Bought with PEOPLE'S CHOICE REALTY SVC LLC
![<!-- Google Tag Manager --> (function(w,d,s,l,i){w[l]=w[l]||[];w[l].push({'gtm.start': new Date().getTime(),event:'gtm.js'});var f=d.getElementsByTagName(s)[0], j=d.createElement(s),dl=l!='dataLayer'?'&l='+l:'';j.async=true;j.src= 'https://www.googletagmanager.com/gtm.js?id='+i+dl;f.parentNode.insertBefore(j,f); })(window,document,'script','dataLayer','GTM-KJRGCWMM'); <!-- End Google Tag Manager -->](https://cdn.chime.me/image/fs/cmsbuild/2023129/11/h200_original_5ec185b3-c033-482e-a265-0a85f59196c4-png.webp)





