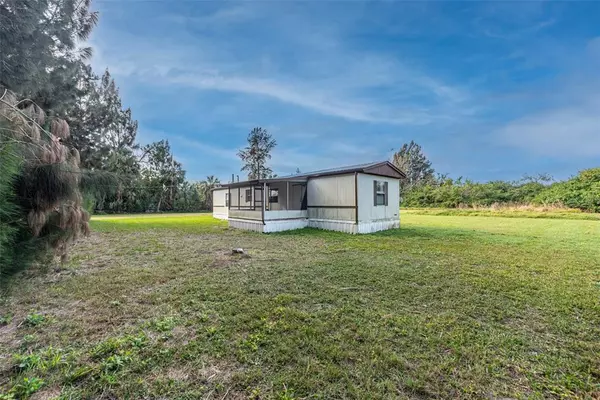$171,500
$175,000
2.0%For more information regarding the value of a property, please contact us for a free consultation.
2 Beds
2 Baths
840 SqFt
SOLD DATE : 01/24/2023
Key Details
Sold Price $171,500
Property Type Other Types
Sub Type Manufactured Home
Listing Status Sold
Purchase Type For Sale
Square Footage 840 sqft
Price per Sqft $204
Subdivision Ruskin Colony Farms 2Nd Extens
MLS Listing ID T3421214
Sold Date 01/24/23
Bedrooms 2
Full Baths 2
Construction Status Inspections
HOA Y/N No
Originating Board Stellar MLS
Year Built 1984
Annual Tax Amount $515
Lot Size 1.310 Acres
Acres 1.31
Property Description
Wonderful opportunity in a great location! This 2-bedroom/2-bath mobile home is situated on 1.31-acre lot in the heart of Ruskin! This property is zoned AS-1. The mobile home has a split floorplan with an open living and dining room. The property is connected to county water. No HOA fees, deed restrictions or lot rent. There is a 1-car carport will protect your car from the elements. There is a washer and dryer. The screen lanai is a great spot to relax after a long day. There is an oversized outbuilding for all your extra storage needs. The outbuilding has electric, water and a toilet. Conveniently located off US-41 with quick access to shopping, restaurants, schools, and medical facilities. Don't let this one get away! Schedule your viewing today!
Location
State FL
County Hillsborough
Community Ruskin Colony Farms 2Nd Extens
Zoning AS-1
Interior
Interior Features Living Room/Dining Room Combo
Heating Central, Electric
Cooling Central Air
Flooring Carpet, Linoleum
Fireplace false
Appliance Dryer, Range, Range Hood, Refrigerator, Washer
Laundry Inside
Exterior
Exterior Feature Other
Utilities Available Electricity Connected, Water Connected
Roof Type Metal
Porch Front Porch, Screened
Garage false
Private Pool No
Building
Lot Description FloodZone, Level, Oversized Lot
Entry Level One
Lot Size Range 1 to less than 2
Sewer Septic Tank
Water Public
Structure Type Vinyl Siding
New Construction false
Construction Status Inspections
Schools
Elementary Schools Thompson Elementary
Middle Schools Shields-Hb
High Schools Lennard-Hb
Others
Senior Community No
Ownership Fee Simple
Acceptable Financing Cash
Listing Terms Cash
Special Listing Condition None
Read Less Info
Want to know what your home might be worth? Contact us for a FREE valuation!

Our team is ready to help you sell your home for the highest possible price ASAP

© 2024 My Florida Regional MLS DBA Stellar MLS. All Rights Reserved.
Bought with CENTURY 21 BEGGINS ENTERPRISES

![<!-- Google Tag Manager --> (function(w,d,s,l,i){w[l]=w[l]||[];w[l].push({'gtm.start': new Date().getTime(),event:'gtm.js'});var f=d.getElementsByTagName(s)[0], j=d.createElement(s),dl=l!='dataLayer'?'&l='+l:'';j.async=true;j.src= 'https://www.googletagmanager.com/gtm.js?id='+i+dl;f.parentNode.insertBefore(j,f); })(window,document,'script','dataLayer','GTM-KJRGCWMM'); <!-- End Google Tag Manager -->](https://cdn.chime.me/image/fs/cmsbuild/2023129/11/h200_original_5ec185b3-c033-482e-a265-0a85f59196c4-png.webp)





