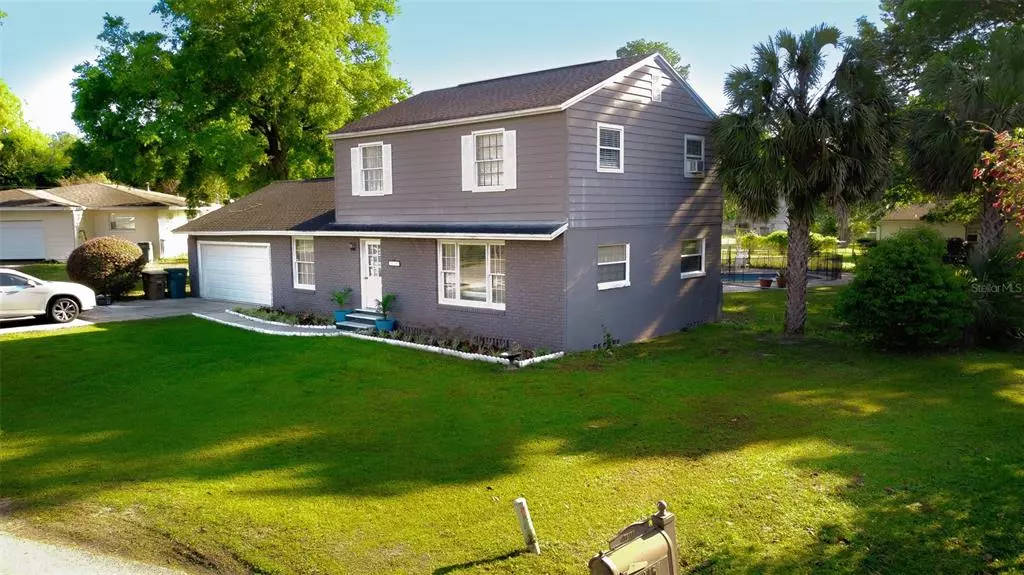$260,000
$265,000
1.9%For more information regarding the value of a property, please contact us for a free consultation.
4 Beds
2 Baths
1,742 SqFt
SOLD DATE : 01/26/2023
Key Details
Sold Price $260,000
Property Type Single Family Home
Sub Type Single Family Residence
Listing Status Sold
Purchase Type For Sale
Square Footage 1,742 sqft
Price per Sqft $149
Subdivision Forest Park
MLS Listing ID OM648062
Sold Date 01/26/23
Bedrooms 4
Full Baths 2
HOA Y/N No
Originating Board Stellar MLS
Year Built 1963
Annual Tax Amount $2,525
Lot Size 0.310 Acres
Acres 0.31
Lot Dimensions 100x135
Property Description
Great opportunity to get a 4/2/2 pool home in SE Ocala on a quiet cul-de-sac street! Open floorplan with large living room. Updated kitchen has breakfast bar, quartzite countertops, back splash, farm style sink, SS appliances, and extra storage with vista cabinets. Custom quartz dining table is included. Downstairs includes a bedroom, separate bathroom, and an office area with 3 bedrooms and a bathroom upstairs. Oversized salt water pool has pool fence, and a large pool deck area. Fenced yard includes a storage shed and RV hookups. Great school district! Convenient to shopping, dining, parks, Jervey Gantt, and minutes to downtown. 2010 roof. PICS WERE TAKEN IN 2021 BEFORE TENANTS MOVED IN.
Location
State FL
County Marion
Community Forest Park
Zoning R1
Interior
Interior Features Ceiling Fans(s), Eat-in Kitchen, Master Bedroom Main Floor, Split Bedroom, Stone Counters
Heating Central
Cooling Central Air, Wall/Window Unit(s)
Flooring Vinyl, Wood
Fireplace false
Appliance Dishwasher, Dryer, Gas Water Heater, Microwave, Range, Refrigerator, Washer
Laundry Laundry Room
Exterior
Exterior Feature Private Mailbox, Sliding Doors, Storage
Garage Spaces 2.0
Fence Chain Link, Fenced
Pool Child Safety Fence, Chlorine Free, Deck, Gunite, In Ground
Utilities Available BB/HS Internet Available, Cable Available, Electricity Connected, Public, Sewer Connected, Water Connected
Roof Type Shingle
Porch Deck
Attached Garage true
Garage true
Private Pool Yes
Building
Story 2
Entry Level Two
Foundation Pillar/Post/Pier
Lot Size Range 1/4 to less than 1/2
Sewer Public Sewer
Water Public
Structure Type Block, Concrete
New Construction false
Schools
Elementary Schools Ward-Highlands Elem. School
Middle Schools Fort King Middle School
High Schools Forest High School
Others
Senior Community No
Ownership Fee Simple
Acceptable Financing Cash, Conventional
Listing Terms Cash, Conventional
Special Listing Condition None
Read Less Info
Want to know what your home might be worth? Contact us for a FREE valuation!

Our team is ready to help you sell your home for the highest possible price ASAP

© 2024 My Florida Regional MLS DBA Stellar MLS. All Rights Reserved.
Bought with SHOWCASE PROPERTIES OF CENTRAL

![<!-- Google Tag Manager --> (function(w,d,s,l,i){w[l]=w[l]||[];w[l].push({'gtm.start': new Date().getTime(),event:'gtm.js'});var f=d.getElementsByTagName(s)[0], j=d.createElement(s),dl=l!='dataLayer'?'&l='+l:'';j.async=true;j.src= 'https://www.googletagmanager.com/gtm.js?id='+i+dl;f.parentNode.insertBefore(j,f); })(window,document,'script','dataLayer','GTM-KJRGCWMM'); <!-- End Google Tag Manager -->](https://cdn.chime.me/image/fs/cmsbuild/2023129/11/h200_original_5ec185b3-c033-482e-a265-0a85f59196c4-png.webp)





