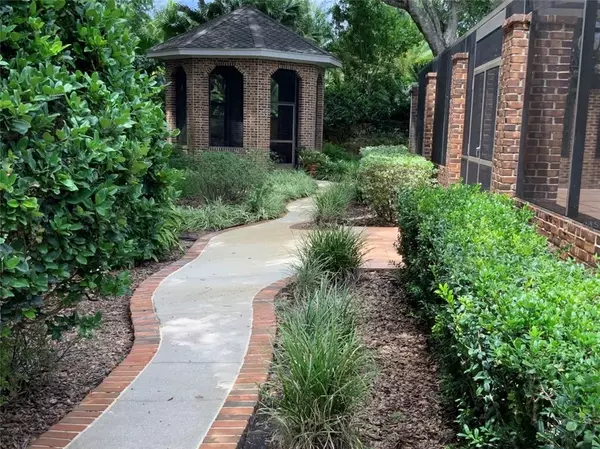$1,100,000
$1,695,000
35.1%For more information regarding the value of a property, please contact us for a free consultation.
5 Beds
5 Baths
4,841 SqFt
SOLD DATE : 01/30/2023
Key Details
Sold Price $1,100,000
Property Type Single Family Home
Sub Type Single Family Residence
Listing Status Sold
Purchase Type For Sale
Square Footage 4,841 sqft
Price per Sqft $227
Subdivision Avila
MLS Listing ID T3404812
Sold Date 01/30/23
Bedrooms 5
Full Baths 4
Half Baths 1
Construction Status Inspections
HOA Fees $422/ann
HOA Y/N Yes
Originating Board Stellar MLS
Year Built 1982
Annual Tax Amount $16,696
Lot Size 0.640 Acres
Acres 0.64
Property Description
Custom Faxon Bissett home with a private attached Guest House, Brick framed Lani Pool Enclosure, and Gazebo, gives this Avila Home a Warm and Welcoming feeling! This beautiful Brick Home is situated on a peaceful, majestic, private tree-lined lot, on a cul-de- sac, in the exclusive gated and guarded community of Avila Golf and Country Club! As you approach the home you'll notice the stately curb appeal, beautiful mature trees, paver driveway and custom iron privacy gates. The home features quality traditional craftsmanship and finishes including exquisite crown molding, a spiral staircase, plantation shutters, a first-floor office and two wood burning fireplaces. The entire back of the Main Home and Guest House opens to the generous pool and gorgeous private back yard. This stately home features a newly renovated attached Guest House with a separate private entrance, a large private master bedroom, bathroom, private laundry, spacious family room, flex space for a fitness room, office or craft room, and a beautiful large kitchen. The updated kitchen features Shaker cabinets, new countertops and stainless appliances and opens to the family room overlooking the pool and lush landscaping. Access the screened in pool lanai area through the Main Home and Guest House. The home also features an oversized 3 car garage with a walk-up staircase to an attic and separate climate controlled storage room. Additional updates include: NEW Roof 2021, two NEW HVAC's 2019, two NEW custom chimney caps 2021, and two NEW water heaters 2022. Avila is an exclusive Golf and Country Club Community coveted for decades by those that want the highest level of privacy and security. Avila features a Jack Nicklaus designed Golf Course, Tennis Courts, Fitness Center, Playground and Club House. Avila Golf, Tennis and Social Memberships are available but are not mandatory. Avila is located Close to I75, Veteran’s Expressway, popular schools including Corbett Prep and Carrollwood Day School, Advent Hospital, Moffitt Cancer Hospital, shopping, and downtown Tampa Bay. Call today for your private showing to view this home, and explore how you would update the Main House to make it your own Dream Home while you enjoy Avila and the newly renovated Guest House!
Location
State FL
County Hillsborough
Community Avila
Zoning PD
Rooms
Other Rooms Den/Library/Office
Interior
Interior Features Crown Molding, Eat-in Kitchen, Master Bedroom Upstairs, Split Bedroom, Walk-In Closet(s)
Heating Central, Electric
Cooling Central Air
Flooring Ceramic Tile, Concrete
Furnishings Unfurnished
Fireplace true
Appliance Dishwasher, Disposal, Dryer, Microwave, Range, Refrigerator, Washer
Laundry Laundry Room
Exterior
Exterior Feature French Doors, Irrigation System
Garage Spaces 3.0
Fence Fenced
Pool Gunite, Screen Enclosure
Community Features Deed Restrictions, Gated, Golf Carts OK, Golf, Park, Playground, Tennis Courts
Utilities Available Electricity Connected
Roof Type Shingle
Porch Covered, Enclosed
Attached Garage true
Garage true
Private Pool Yes
Building
Lot Description Cul-De-Sac, City Limits, Near Golf Course, Oversized Lot, Paved
Story 2
Entry Level Two
Foundation Slab
Lot Size Range 1/2 to less than 1
Sewer Public Sewer
Water Public
Architectural Style Traditional
Structure Type Block
New Construction false
Construction Status Inspections
Schools
Elementary Schools Maniscalco-Hb
Middle Schools Buchanan-Hb
High Schools Gaither-Hb
Others
Pets Allowed Yes
HOA Fee Include Maintenance Grounds, Recreational Facilities, Security
Senior Community No
Ownership Fee Simple
Monthly Total Fees $422
Acceptable Financing Cash, Conventional
Membership Fee Required Required
Listing Terms Cash, Conventional
Num of Pet 2
Special Listing Condition None
Read Less Info
Want to know what your home might be worth? Contact us for a FREE valuation!

Our team is ready to help you sell your home for the highest possible price ASAP

© 2024 My Florida Regional MLS DBA Stellar MLS. All Rights Reserved.
Bought with SMITH & ASSOCIATES REAL ESTATE

![<!-- Google Tag Manager --> (function(w,d,s,l,i){w[l]=w[l]||[];w[l].push({'gtm.start': new Date().getTime(),event:'gtm.js'});var f=d.getElementsByTagName(s)[0], j=d.createElement(s),dl=l!='dataLayer'?'&l='+l:'';j.async=true;j.src= 'https://www.googletagmanager.com/gtm.js?id='+i+dl;f.parentNode.insertBefore(j,f); })(window,document,'script','dataLayer','GTM-KJRGCWMM'); <!-- End Google Tag Manager -->](https://cdn.chime.me/image/fs/cmsbuild/2023129/11/h200_original_5ec185b3-c033-482e-a265-0a85f59196c4-png.webp)





