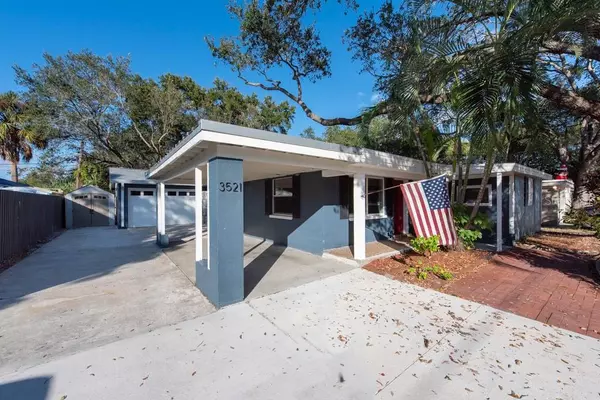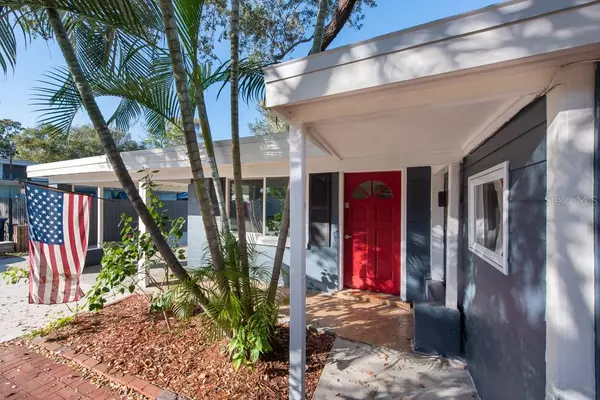$500,000
$525,000
4.8%For more information regarding the value of a property, please contact us for a free consultation.
2 Beds
2 Baths
1,011 SqFt
SOLD DATE : 02/06/2023
Key Details
Sold Price $500,000
Property Type Single Family Home
Sub Type Single Family Residence
Listing Status Sold
Purchase Type For Sale
Square Footage 1,011 sqft
Price per Sqft $494
Subdivision Gandy Blvd Park 2Nd Add
MLS Listing ID T3418072
Sold Date 02/06/23
Bedrooms 2
Full Baths 2
Construction Status No Contingency
HOA Y/N No
Originating Board Stellar MLS
Year Built 1953
Annual Tax Amount $1,810
Lot Size 6,098 Sqft
Acres 0.14
Lot Dimensions 60x103
Property Description
Attention Auto Enthusiasts - where else can you find a renovated 1300SF block construction “car lovers” garage with AC in South Tampa that can accommodate up to 7 cars with a fully upgraded 2/2 home and so much new? This cute home oozes w/ curb appeal & if the garage isn't enough - the extra wide & long driveway & carport provide even more parking. The interior of the home has been fully renovated and offers modern design and detail including new gray flooring throughout and upgraded fixtures. The gorgeous kitchen includes new stainless steel appliances, white cabinetry, and a sleek metallic tile backsplash. The master bedroom includes a separate bonus space, perfect for an office, workout space, or huge walk-in closet. There are two full, upgraded baths as well (one in the garage). Other bonuses: new roof, new electric, new fixtures, some newer windows, and fresh paint. The incredible garage is what really makes this home unique and special and it could also function as a game room, tricked out workshop, man cave and still have room for the toys. Excellent South Tampa location close to Macdill AFB and walkable to Starbucks, Chick-fil-A, new Publix and more. Garage condos with this much space and no house are going for close to the same price!
Location
State FL
County Hillsborough
Community Gandy Blvd Park 2Nd Add
Zoning RS-60
Interior
Interior Features Built-in Features, Ceiling Fans(s), Open Floorplan, Split Bedroom
Heating Central
Cooling Central Air
Flooring Laminate
Fireplace false
Appliance Dishwasher, Microwave, Range, Refrigerator
Laundry In Garage, Outside
Exterior
Exterior Feature Garden, Sidewalk, Storage
Parking Features Driveway, Garage Door Opener, Oversized, Workshop in Garage
Garage Spaces 7.0
Fence Fenced
Utilities Available BB/HS Internet Available, Cable Available, Cable Connected, Electricity Connected, Fire Hydrant, Public, Street Lights
View Garden
Roof Type Shingle
Porch Covered, Deck, Front Porch, Patio, Side Porch
Attached Garage false
Garage true
Private Pool No
Building
Lot Description City Limits, Level, Near Public Transit, Sidewalk, Paved
Story 1
Entry Level One
Foundation Crawlspace
Lot Size Range 0 to less than 1/4
Sewer Public Sewer
Water Public
Structure Type Vinyl Siding
New Construction false
Construction Status No Contingency
Schools
Elementary Schools Chiaramonte-Hb
Middle Schools Madison-Hb
High Schools Robinson-Hb
Others
Pets Allowed Yes
Senior Community No
Ownership Fee Simple
Acceptable Financing Cash, Conventional, FHA, VA Loan
Listing Terms Cash, Conventional, FHA, VA Loan
Special Listing Condition None
Read Less Info
Want to know what your home might be worth? Contact us for a FREE valuation!

Our team is ready to help you sell your home for the highest possible price ASAP

© 2025 My Florida Regional MLS DBA Stellar MLS. All Rights Reserved.
Bought with RE/MAX DYNAMIC
![<!-- Google Tag Manager --> (function(w,d,s,l,i){w[l]=w[l]||[];w[l].push({'gtm.start': new Date().getTime(),event:'gtm.js'});var f=d.getElementsByTagName(s)[0], j=d.createElement(s),dl=l!='dataLayer'?'&l='+l:'';j.async=true;j.src= 'https://www.googletagmanager.com/gtm.js?id='+i+dl;f.parentNode.insertBefore(j,f); })(window,document,'script','dataLayer','GTM-KJRGCWMM'); <!-- End Google Tag Manager -->](https://cdn.chime.me/image/fs/cmsbuild/2023129/11/h200_original_5ec185b3-c033-482e-a265-0a85f59196c4-png.webp)





