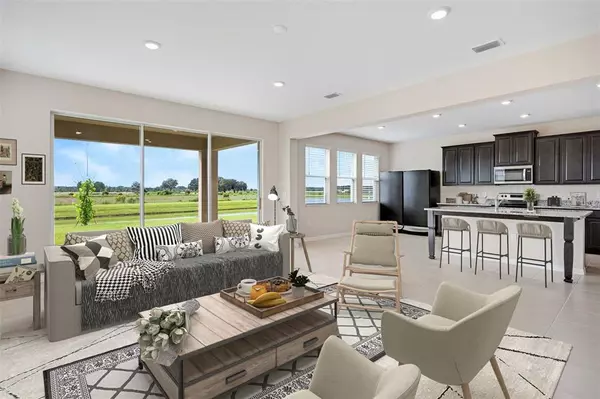$612,000
$599,000
2.2%For more information regarding the value of a property, please contact us for a free consultation.
5 Beds
5 Baths
3,960 SqFt
SOLD DATE : 02/15/2023
Key Details
Sold Price $612,000
Property Type Single Family Home
Sub Type Single Family Residence
Listing Status Sold
Purchase Type For Sale
Square Footage 3,960 sqft
Price per Sqft $154
Subdivision Mirada Pcl 18-2
MLS Listing ID T3402196
Sold Date 02/15/23
Bedrooms 5
Full Baths 4
Half Baths 1
Construction Status Appraisal,Financing,Inspections
HOA Fees $75/qua
HOA Y/N Yes
Originating Board Stellar MLS
Year Built 2022
Annual Tax Amount $3,818
Lot Size 8,276 Sqft
Acres 0.19
Property Description
One or more photo(s) has been virtually staged. Start living your vacation lifestyle today with DR Horton's first in-the-community Torino model, recently completed in June 2022! Located in the amazing Lagoon community of Mirada. You will love the resort-like lifestyle with the many amenities that Mirada has to offer such as the nation's largest man-made 15-acre Lagoon, a resort-style pool, miles of trails, dog parks, playgrounds, and so much more! Your resident membership offers you endless beachside days, paddle boarding, kayaking, and speeding down the water slides in the lagoon. This home is move-in ready and waiting for you to enjoy all it has to offer. The Torino floor plan is ideal for entertaining or relaxing with your loved ones, boasting 5 bedrooms, 4 1/2 baths with a 3-car garage, and nearly 4,000 SQFT of living area. The main level features a spacious kitchen overlooking the family room, a formal dining room, a half bath, and a guest suite with a full bathroom. Upstairs you'll find a large bonus room/flex space, along with an oversized Master-suite with stunning views of the conservation area and two walk-in closets. The laundry room is conveniently located upstairs near the 3 additional bedrooms, one of which includes its own on-suite bathroom. The home has been outfitted with custom wood blinds throughout, brand new LG appliances including the refrigerator, washer & dryer. Enjoy the home's backyard views of the pond and conversation area under the covered back porch. At the entrance of Mirada, you will find Publix, restaurants, retail stores, and more. Conveniently located near I-75, you are just a hop skip and a jump away from Tampa International Airport and world-class shopping. Schedule your tour of this property today.
Location
State FL
County Pasco
Community Mirada Pcl 18-2
Zoning MPUD
Interior
Interior Features Ceiling Fans(s), Eat-in Kitchen, High Ceilings, Kitchen/Family Room Combo, Master Bedroom Upstairs, Open Floorplan, Smart Home, Solid Surface Counters, Solid Wood Cabinets, Stone Counters, Walk-In Closet(s), Window Treatments
Heating Central
Cooling Central Air
Flooring Carpet, Tile
Fireplace false
Appliance Dishwasher, Dryer, Microwave, Refrigerator, Washer
Laundry Laundry Room, Upper Level
Exterior
Exterior Feature Irrigation System, Sidewalk
Parking Features Driveway, Garage Door Opener, Ground Level
Garage Spaces 3.0
Community Features Community Mailbox, Deed Restrictions, Golf, Park, Pool, Sidewalks
Utilities Available BB/HS Internet Available, Electricity Connected, Fire Hydrant, Sewer Connected, Sprinkler Recycled, Street Lights, Underground Utilities, Water Connected
View Y/N 1
View Water
Roof Type Shingle
Porch Front Porch, Rear Porch
Attached Garage true
Garage true
Private Pool No
Building
Lot Description Conservation Area, Flood Insurance Required, Sidewalk, Paved
Entry Level Two
Foundation Slab
Lot Size Range 0 to less than 1/4
Builder Name DR HORTON
Sewer Public Sewer
Water Public
Architectural Style Contemporary
Structure Type Block, Stucco
New Construction false
Construction Status Appraisal,Financing,Inspections
Others
Pets Allowed Number Limit, Yes
Senior Community No
Ownership Fee Simple
Monthly Total Fees $75
Acceptable Financing Cash, Conventional, FHA, VA Loan
Membership Fee Required Required
Listing Terms Cash, Conventional, FHA, VA Loan
Num of Pet 2
Special Listing Condition None
Read Less Info
Want to know what your home might be worth? Contact us for a FREE valuation!

Our team is ready to help you sell your home for the highest possible price ASAP

© 2024 My Florida Regional MLS DBA Stellar MLS. All Rights Reserved.
Bought with EXIT BAYSHORE REALTY

![<!-- Google Tag Manager --> (function(w,d,s,l,i){w[l]=w[l]||[];w[l].push({'gtm.start': new Date().getTime(),event:'gtm.js'});var f=d.getElementsByTagName(s)[0], j=d.createElement(s),dl=l!='dataLayer'?'&l='+l:'';j.async=true;j.src= 'https://www.googletagmanager.com/gtm.js?id='+i+dl;f.parentNode.insertBefore(j,f); })(window,document,'script','dataLayer','GTM-KJRGCWMM'); <!-- End Google Tag Manager -->](https://cdn.chime.me/image/fs/cmsbuild/2023129/11/h200_original_5ec185b3-c033-482e-a265-0a85f59196c4-png.webp)





