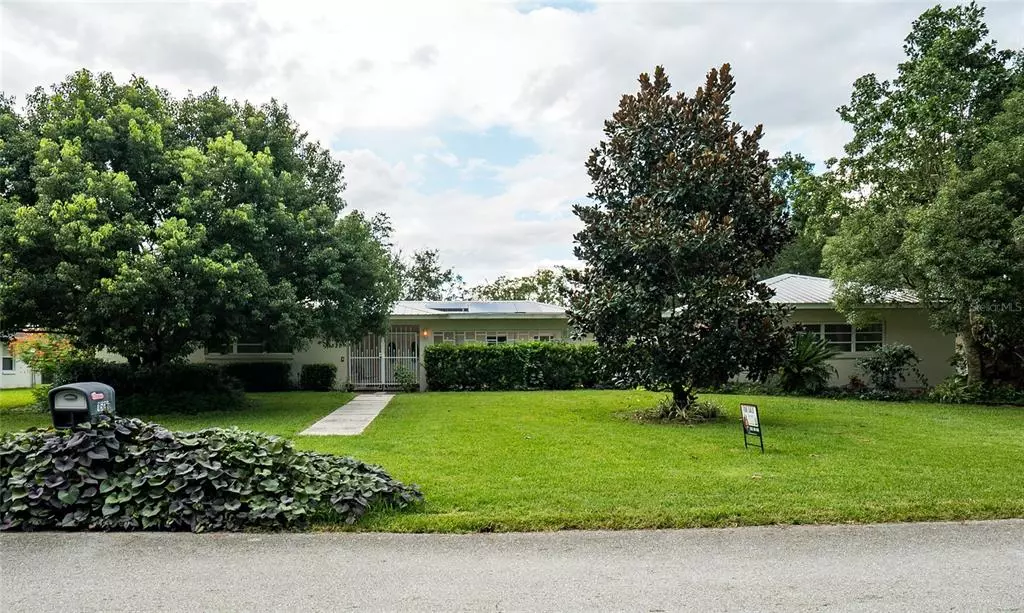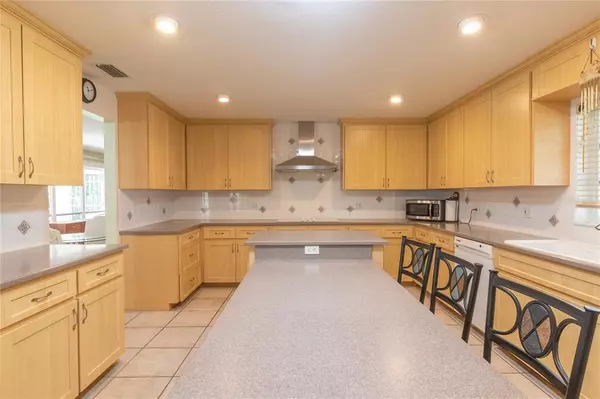$350,000
$359,900
2.8%For more information regarding the value of a property, please contact us for a free consultation.
3 Beds
2 Baths
2,942 SqFt
SOLD DATE : 02/27/2023
Key Details
Sold Price $350,000
Property Type Single Family Home
Sub Type Single Family Residence
Listing Status Sold
Purchase Type For Sale
Square Footage 2,942 sqft
Price per Sqft $118
Subdivision Lake Haven Estate Sec 01
MLS Listing ID C7466518
Sold Date 02/27/23
Bedrooms 3
Full Baths 2
Construction Status Appraisal,Financing,Inspections
HOA Y/N No
Originating Board Stellar MLS
Year Built 2002
Annual Tax Amount $2,341
Lot Size 0.460 Acres
Acres 0.46
Lot Dimensions 80x125
Property Description
OWNER FINANCING available!
Tons of room inside and out - over 2,000 square feet of living space on almost a half an acre lot. This large three bedroom, two bath home has lots of living space, perfect for someone who loves to cook and garden. There is a spacious, open living room on one side of the kitchen and an additional space on the other side that would make a great living space or office area. The kitchen is a chef's dream with endless cabinet and counter space. Large indoor laundry with sink and cabinets. The main bedroom has french doors that lead outside. Outside you will find two large detached garages, one has been used as a workshop and has a room upstairs that would make a great man cave, game room or teen's room - just add some minor finishing touches to complete the room. These spaces contribute to the whopping 4,273 total square footage! Upon entrance of this home you'll pass through the beautiful courtyard full of vibrant, butterfly attractant flowers. This home sits on two large lots totaling just under a half of an acre (.46 AC) where every square inch has been lovingly landscaped by its wonderful owner. One of the best things about this home is that it has brand new solar panels that were just installed and those will be paid for in full prior to closing! The electric bill for August 2022 was only $35.00! This home has so many selling points and words do it no justice. Schedule a showing today so you can fall in love with this home like I have.
OWNER WILL FINANCE WITH A MINIMUM OF 20% DOWN AT 8% INTEREST FOR 30 YEARS/5 YEAR BALLOON. WITH 30% OR MORE DOWN - 8% INTEREST.
Location
State FL
County Highlands
Community Lake Haven Estate Sec 01
Zoning R1A
Rooms
Other Rooms Attic, Bonus Room, Inside Utility, Interior In-Law Suite, Loft
Interior
Interior Features Ceiling Fans(s), Skylight(s), Solid Surface Counters, Solid Wood Cabinets, Thermostat, Window Treatments
Heating Central
Cooling Central Air
Flooring Ceramic Tile, Laminate
Fireplace false
Appliance Built-In Oven, Cooktop, Dishwasher, Dryer, Electric Water Heater, Exhaust Fan, Freezer, Ice Maker, Microwave, Refrigerator, Washer
Laundry Inside
Exterior
Exterior Feature Irrigation System, Storage
Garage Spaces 4.0
Utilities Available BB/HS Internet Available, Cable Available, Electricity Connected, Phone Available, Sewer Connected
Roof Type Metal
Attached Garage false
Garage true
Private Pool No
Building
Story 2
Entry Level One
Foundation Slab
Lot Size Range 1/4 to less than 1/2
Sewer Septic Tank
Water Public
Structure Type Concrete
New Construction false
Construction Status Appraisal,Financing,Inspections
Others
Pets Allowed Yes
Senior Community No
Ownership Fee Simple
Acceptable Financing Cash, Conventional, FHA, USDA Loan, VA Loan
Listing Terms Cash, Conventional, FHA, USDA Loan, VA Loan
Special Listing Condition None
Read Less Info
Want to know what your home might be worth? Contact us for a FREE valuation!

Our team is ready to help you sell your home for the highest possible price ASAP

© 2025 My Florida Regional MLS DBA Stellar MLS. All Rights Reserved.
Bought with HUT TEAM REALTY
![<!-- Google Tag Manager --> (function(w,d,s,l,i){w[l]=w[l]||[];w[l].push({'gtm.start': new Date().getTime(),event:'gtm.js'});var f=d.getElementsByTagName(s)[0], j=d.createElement(s),dl=l!='dataLayer'?'&l='+l:'';j.async=true;j.src= 'https://www.googletagmanager.com/gtm.js?id='+i+dl;f.parentNode.insertBefore(j,f); })(window,document,'script','dataLayer','GTM-KJRGCWMM'); <!-- End Google Tag Manager -->](https://cdn.chime.me/image/fs/cmsbuild/2023129/11/h200_original_5ec185b3-c033-482e-a265-0a85f59196c4-png.webp)





