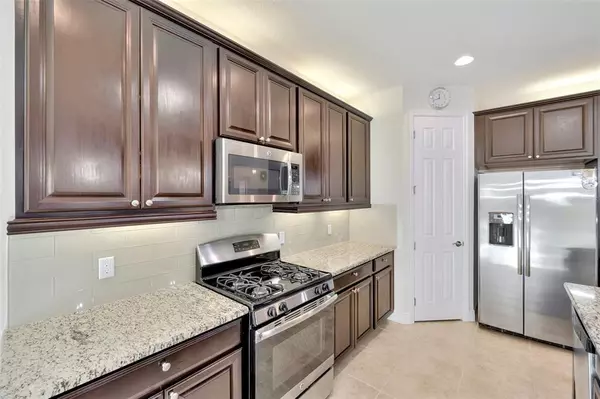$595,000
$625,000
4.8%For more information regarding the value of a property, please contact us for a free consultation.
3 Beds
2 Baths
2,375 SqFt
SOLD DATE : 02/27/2023
Key Details
Sold Price $595,000
Property Type Single Family Home
Sub Type Single Family Residence
Listing Status Sold
Purchase Type For Sale
Square Footage 2,375 sqft
Price per Sqft $250
Subdivision Greyhawk Landing West Ph Iv-A
MLS Listing ID A4551188
Sold Date 02/27/23
Bedrooms 3
Full Baths 2
Construction Status Financing
HOA Fees $8/ann
HOA Y/N Yes
Originating Board Stellar MLS
Year Built 2016
Annual Tax Amount $7,307
Lot Size 7,840 Sqft
Acres 0.18
Property Description
Welcome to the paradise of Florida Living in GreyHawk Landing! Awesome location near I-75 and just 19 miles east of gorgeous Ana Maria Island, 27 miles north of world-famous Siesta Key Beach with its sugar-white quartz sand, 21 miles north of downtown Sarasota, 33 miles south of the Tampa Ray's Tropicana Field and downtown St. Petersburg, and 12 miles from fantastic everything you could want UTC Mall area shopping. Located in the sought-after amenity rich community of GreyHawk Landing West, this 6-year-young Windsong model (built by Homes By Towne) boasts gorgeous landscaping throughout property, 3 beds, 2 baths and a den with double doors offering a comfortable and private home office space. It offers a spacious, open great room floor plan and a soaring, double-tray ceiling offset with wood trim, as well as triple glass sliders. Easily entertain from your gorgeous kitchen featuring granite counters, oversized glass tile backsplash, natural gas range, stainless appliances, lighted and crowned wood cabinets, walk-in pantry, breakfast bar and recently added Aquasana water filtration system at the kitchen sink. The kitchen boasts a newly added 6 foot hurricane impact window to bring in the sunshine! Dining room ceiling features two real wood beams. All interior doors measures 8 feet tall. Separate laundry room. Take the party outside to enjoy the extended, screened and pavered lanai with its ready gas grill hook up and sink, lush preserve backdrop and one year old huge extended pavered patio. In the evening, relax in the enticing owners' suite offering a custom real wood wall feature, two roomy closets, motorized Levolor blackout shades (also in bedroom 3), dual stone-top vanities, vast walk-in rain head shower and private commode. High end vinyl flooring in all bedrooms and den/office. A few other must-have features include a 3-car garage with custom epoxy floors and a wall air conditioner enabling a comfortable personal workout space and/or additional work office area. Full house gutters with downspouts, brick-paver drive and walkway. Reclaimed irrigation water. Home is located a short walk from pool and clubhouse and is located outside of flood zone designation. GreyHawk Landing is ideally located just north of Lakewood Ranch and offers two resort-style community pools, clubhouse, fitness center, lighted ball courts, ball fields, unequaled miles of lush nature trails, bass-stocked lakes, a fishing pier, 24-hour gated security and more. #JustAnotherDayInParadise #Bradenton
Location
State FL
County Manatee
Community Greyhawk Landing West Ph Iv-A
Zoning PDR
Rooms
Other Rooms Attic, Den/Library/Office
Interior
Interior Features Ceiling Fans(s), Eat-in Kitchen, High Ceilings, In Wall Pest System, Kitchen/Family Room Combo, Living Room/Dining Room Combo, Master Bedroom Main Floor, Open Floorplan, Solid Wood Cabinets, Stone Counters, Thermostat, Tray Ceiling(s), Walk-In Closet(s), Window Treatments
Heating Central
Cooling Central Air
Flooring Tile, Vinyl
Furnishings Unfurnished
Fireplace false
Appliance Dishwasher, Disposal, Dryer, Gas Water Heater, Kitchen Reverse Osmosis System, Microwave, Range, Refrigerator, Washer
Laundry Inside, Laundry Room
Exterior
Exterior Feature Hurricane Shutters, Irrigation System, Rain Gutters, Sidewalk, Sliding Doors
Parking Features Garage Door Opener
Garage Spaces 3.0
Pool Other
Community Features Deed Restrictions, Fishing, Fitness Center, Gated, Irrigation-Reclaimed Water, No Truck/RV/Motorcycle Parking, Park, Playground, Pool, Sidewalks, Tennis Courts
Utilities Available BB/HS Internet Available, Cable Available, Cable Connected, Electricity Connected, Natural Gas Connected, Phone Available, Public, Sewer Connected, Street Lights, Underground Utilities, Water Connected
Amenities Available Clubhouse, Fitness Center, Gated, Park, Playground, Pool, Security, Spa/Hot Tub, Tennis Court(s), Trail(s)
View Garden, Trees/Woods
Roof Type Shingle
Porch Enclosed, Patio, Screened
Attached Garage true
Garage true
Private Pool No
Building
Lot Description Sidewalk, Paved
Story 1
Entry Level One
Foundation Slab
Lot Size Range 0 to less than 1/4
Builder Name HOMES BY TOWNE
Sewer Public Sewer
Water Public
Architectural Style Mediterranean
Structure Type Block, Stucco
New Construction false
Construction Status Financing
Schools
Elementary Schools Freedom Elementary
Middle Schools Carlos E. Haile Middle
High Schools Lakewood Ranch High
Others
Pets Allowed Yes
HOA Fee Include Guard - 24 Hour, Common Area Taxes, Pool, Maintenance Grounds, Pool, Private Road, Recreational Facilities, Security
Senior Community No
Ownership Fee Simple
Monthly Total Fees $8
Acceptable Financing Cash, Conventional, VA Loan
Membership Fee Required Required
Listing Terms Cash, Conventional, VA Loan
Special Listing Condition None
Read Less Info
Want to know what your home might be worth? Contact us for a FREE valuation!

Our team is ready to help you sell your home for the highest possible price ASAP

© 2024 My Florida Regional MLS DBA Stellar MLS. All Rights Reserved.
Bought with COLDWELL BANKER REALTY

![<!-- Google Tag Manager --> (function(w,d,s,l,i){w[l]=w[l]||[];w[l].push({'gtm.start': new Date().getTime(),event:'gtm.js'});var f=d.getElementsByTagName(s)[0], j=d.createElement(s),dl=l!='dataLayer'?'&l='+l:'';j.async=true;j.src= 'https://www.googletagmanager.com/gtm.js?id='+i+dl;f.parentNode.insertBefore(j,f); })(window,document,'script','dataLayer','GTM-KJRGCWMM'); <!-- End Google Tag Manager -->](https://cdn.chime.me/image/fs/cmsbuild/2023129/11/h200_original_5ec185b3-c033-482e-a265-0a85f59196c4-png.webp)





