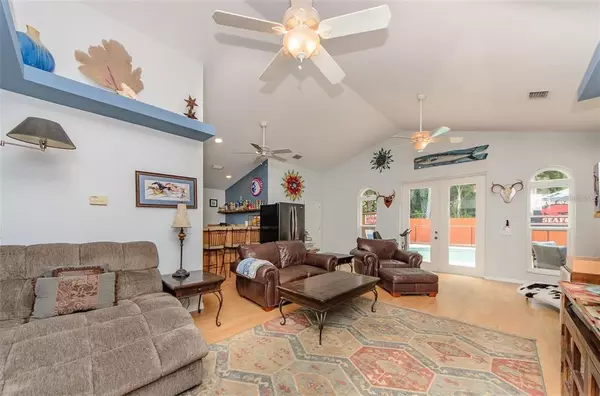$590,000
$598,000
1.3%For more information regarding the value of a property, please contact us for a free consultation.
4 Beds
3 Baths
2,262 SqFt
SOLD DATE : 02/28/2023
Key Details
Sold Price $590,000
Property Type Single Family Home
Sub Type Single Family Residence
Listing Status Sold
Purchase Type For Sale
Square Footage 2,262 sqft
Price per Sqft $260
Subdivision Gulf Breeze Estates
MLS Listing ID U8177323
Sold Date 02/28/23
Bedrooms 4
Full Baths 3
Construction Status Appraisal,Financing,Inspections
HOA Y/N No
Originating Board Stellar MLS
Year Built 1993
Annual Tax Amount $2,794
Lot Size 8,276 Sqft
Acres 0.19
Lot Dimensions 60x135
Property Description
CUSTOM BUILT 4/3/2 POOL HOME !! 2,262 SQUARE FEET !! This home is PERFECT for your large family and PETS ! TWO LIVING AREAS !! SPLIT BEDROOMS !! With GRANITE COUNTER TOPS, VAULTED CEILINGS, WET BAR, and WOOD BURNING FIREPLACE just to name a few !! $24k in NEW HURRICANE WINDOWS AND DOORS in March of 2022 BRAND NEW POOL ENCLOSURE 11/14/2022 !! PRE-WIRED FOR A WHOLE HOUSE GENERATOR !! JUST PLUG AND PLAY !! Outside you'll find an OASIS !! Large swimming pool, heated Spa, and even a vegetable garden !! The front of the home has plenty of parking on the large driveway, and even a dedicated place to park your boat or RV !! All of this, AND, only 30 minutes to Tampa International Airport, and 15 minutes to WORLD FAMOUS CLEARWATER BEACH !! See this one soon !!!
Location
State FL
County Pinellas
Community Gulf Breeze Estates
Zoning R-3
Interior
Interior Features Ceiling Fans(s), Eat-in Kitchen, High Ceilings, Solid Surface Counters, Split Bedroom, Vaulted Ceiling(s), Walk-In Closet(s), Wet Bar
Heating Central
Cooling Central Air
Flooring Carpet, Ceramic Tile, Laminate
Fireplace true
Appliance Built-In Oven, Cooktop, Dishwasher, Dryer, Refrigerator, Washer
Laundry Inside
Exterior
Exterior Feature Irrigation System
Garage Spaces 2.0
Fence Fenced
Pool Gunite, In Ground, Screen Enclosure
Utilities Available Public
Roof Type Shingle
Attached Garage true
Garage true
Private Pool Yes
Building
Story 1
Entry Level One
Foundation Slab
Lot Size Range 0 to less than 1/4
Sewer Public Sewer
Water Public
Structure Type Block, Stucco
New Construction false
Construction Status Appraisal,Financing,Inspections
Others
Senior Community No
Ownership Fee Simple
Acceptable Financing Cash, Conventional, FHA, VA Loan
Listing Terms Cash, Conventional, FHA, VA Loan
Special Listing Condition None
Read Less Info
Want to know what your home might be worth? Contact us for a FREE valuation!

Our team is ready to help you sell your home for the highest possible price ASAP

© 2025 My Florida Regional MLS DBA Stellar MLS. All Rights Reserved.
Bought with COASTAL PROPERTIES GROUP INTERNATIONAL
![<!-- Google Tag Manager --> (function(w,d,s,l,i){w[l]=w[l]||[];w[l].push({'gtm.start': new Date().getTime(),event:'gtm.js'});var f=d.getElementsByTagName(s)[0], j=d.createElement(s),dl=l!='dataLayer'?'&l='+l:'';j.async=true;j.src= 'https://www.googletagmanager.com/gtm.js?id='+i+dl;f.parentNode.insertBefore(j,f); })(window,document,'script','dataLayer','GTM-KJRGCWMM'); <!-- End Google Tag Manager -->](https://cdn.chime.me/image/fs/cmsbuild/2023129/11/h200_original_5ec185b3-c033-482e-a265-0a85f59196c4-png.webp)





