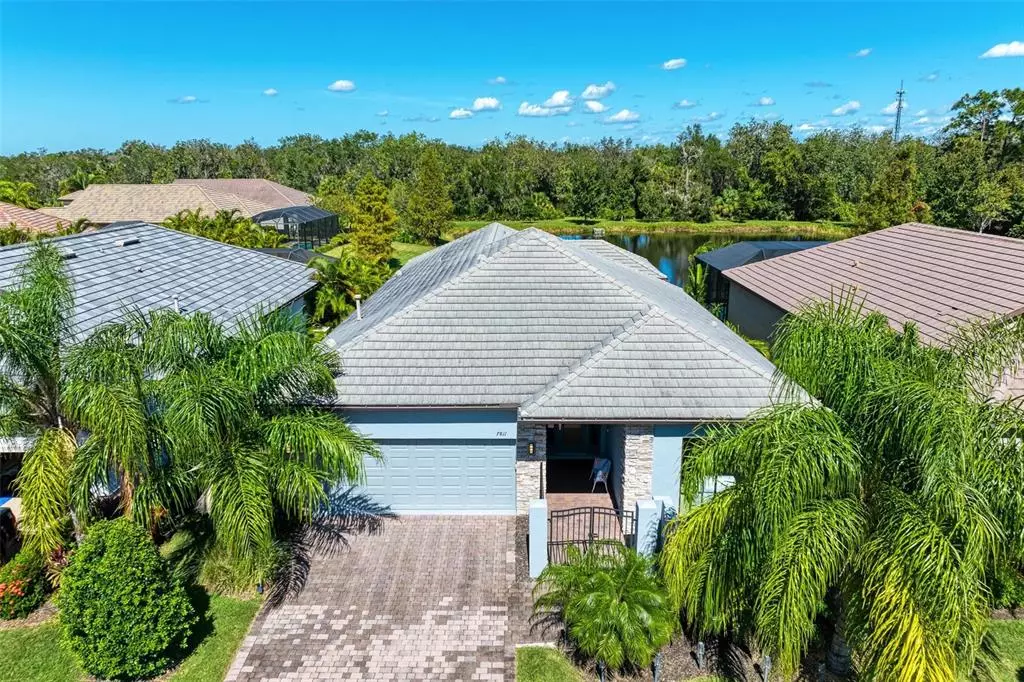$650,000
$699,900
7.1%For more information regarding the value of a property, please contact us for a free consultation.
3 Beds
2 Baths
2,666 SqFt
SOLD DATE : 02/28/2023
Key Details
Sold Price $650,000
Property Type Single Family Home
Sub Type Single Family Residence
Listing Status Sold
Purchase Type For Sale
Square Footage 2,666 sqft
Price per Sqft $243
Subdivision Riva Trace
MLS Listing ID A4550862
Sold Date 02/28/23
Bedrooms 3
Full Baths 2
Construction Status Inspections
HOA Fees $226/qua
HOA Y/N Yes
Originating Board Stellar MLS
Year Built 2014
Annual Tax Amount $4,657
Lot Size 6,969 Sqft
Acres 0.16
Property Description
BACK ON THE MARKET WITH PRICE IMPROVEMENT! Location, location, location! Welcome to Riva Trace! A gated maintenance-free community close to shopping, restaurants, medical facilities and pristine gulf beaches with only 82 homes. This beautiful Medallion built home is sure to please the most discriminating buyers offering three bedrooms, two bathrooms, 10 foot ceilings, and designer lighting throughout. The open concept floor plan offers three outside living areas including an outdoor kitchen in the interior courtyard. Upon entering the foyer, you will be captivated by the expansive living area ideal for entertaining. The kitchen is sure to impress with built-in gas cooktop, stainless steel appliances, granite counter tops, large prep-island and oversized pantry. Enjoy the water views from Primary Bedroom and fenced in back yard. Riva Trace has their own kayak launch and private fishing pier. This home is a must see! *** NO CDD FEES***LOW HOA’S***
Location
State FL
County Manatee
Community Riva Trace
Zoning PDR/WPE/
Interior
Interior Features Crown Molding, Eat-in Kitchen, High Ceilings, Open Floorplan, Solid Wood Cabinets, Split Bedroom, Stone Counters, Walk-In Closet(s), Window Treatments
Heating Central, Electric, Heat Pump
Cooling Central Air
Flooring Carpet, Ceramic Tile
Furnishings Unfurnished
Fireplace false
Appliance Built-In Oven, Dishwasher, Disposal, Gas Water Heater, Microwave, Refrigerator, Washer
Exterior
Exterior Feature Dog Run, Hurricane Shutters, Irrigation System, Outdoor Grill, Outdoor Kitchen, Rain Gutters, Sidewalk, Sliding Doors
Garage Spaces 2.0
Fence Fenced
Community Features Boat Ramp, Deed Restrictions, Gated, Sidewalks, Water Access
Utilities Available Cable Connected, Electricity Connected, Natural Gas Connected, Phone Available, Public, Sprinkler Recycled, Water Connected
Amenities Available Gated, Maintenance, Private Boat Ramp
Waterfront Description Pond
View Y/N 1
View Water
Roof Type Tile
Porch Front Porch, Patio, Screened
Attached Garage true
Garage true
Private Pool No
Building
Lot Description Landscaped, Sidewalk, Private
Entry Level One
Foundation Block
Lot Size Range 0 to less than 1/4
Builder Name Medallion
Sewer Public Sewer
Water Public
Architectural Style Florida
Structure Type Stucco
New Construction false
Construction Status Inspections
Schools
Elementary Schools Robert E Willis Elementary
Middle Schools Braden River Middle
High Schools Braden River High
Others
Pets Allowed Breed Restrictions, Number Limit
HOA Fee Include Maintenance Grounds
Senior Community No
Pet Size Extra Large (101+ Lbs.)
Ownership Fee Simple
Monthly Total Fees $226
Acceptable Financing Cash, Conventional
Membership Fee Required Required
Listing Terms Cash, Conventional
Num of Pet 2
Special Listing Condition None
Read Less Info
Want to know what your home might be worth? Contact us for a FREE valuation!

Our team is ready to help you sell your home for the highest possible price ASAP

© 2024 My Florida Regional MLS DBA Stellar MLS. All Rights Reserved.
Bought with COLDWELL BANKER REALTY

![<!-- Google Tag Manager --> (function(w,d,s,l,i){w[l]=w[l]||[];w[l].push({'gtm.start': new Date().getTime(),event:'gtm.js'});var f=d.getElementsByTagName(s)[0], j=d.createElement(s),dl=l!='dataLayer'?'&l='+l:'';j.async=true;j.src= 'https://www.googletagmanager.com/gtm.js?id='+i+dl;f.parentNode.insertBefore(j,f); })(window,document,'script','dataLayer','GTM-KJRGCWMM'); <!-- End Google Tag Manager -->](https://cdn.chime.me/image/fs/cmsbuild/2023129/11/h200_original_5ec185b3-c033-482e-a265-0a85f59196c4-png.webp)





