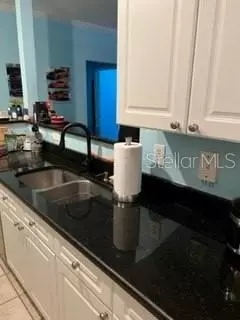$311,800
$330,000
5.5%For more information regarding the value of a property, please contact us for a free consultation.
2 Beds
2 Baths
1,063 SqFt
SOLD DATE : 02/28/2023
Key Details
Sold Price $311,800
Property Type Condo
Sub Type Condominium
Listing Status Sold
Purchase Type For Sale
Square Footage 1,063 sqft
Price per Sqft $293
Subdivision Villa Sonoma At International
MLS Listing ID A4555531
Sold Date 02/28/23
Bedrooms 2
Full Baths 2
Condo Fees $512
Construction Status Other Contract Contingencies
HOA Y/N No
Originating Board Stellar MLS
Year Built 2001
Annual Tax Amount $3,644
Property Description
RARE FIND: Beautifully remodeled 2/2 near elevator with 2 covered parking spaces, energy efficient French doors and bedroom windows; new granite counter tops, new dark wood flooring; new bathroom and kitchen fixtures; new appliances; brand new air conditioner. Kitchen has plenty of storage; laundry room with washer and dryer; master bedroom has onsite bathroom with extended vanity and mirror; split floor plan with second bedroom and bath on the opposite side. This lovely condo is located in the Westshore district, directly south of International Mall and approximately one mile from Tampa Airport; EZ access to upscale shopping, dining, beaches, major expressways. Community is gated offering resort style pool with tanning deck, fitness center and expanded clubhouse with catering kitchen and conference room.
Location
State FL
County Hillsborough
Community Villa Sonoma At International
Zoning PD
Rooms
Other Rooms Family Room, Great Room
Interior
Interior Features Ceiling Fans(s), Crown Molding, Elevator, High Ceilings, Living Room/Dining Room Combo, Split Bedroom, Thermostat, Walk-In Closet(s)
Heating Electric
Cooling Central Air
Flooring Ceramic Tile, Laminate
Fireplace false
Appliance Dishwasher, Disposal, Dryer, Electric Water Heater, Exhaust Fan, Microwave, Range, Refrigerator, Washer
Laundry Inside
Exterior
Exterior Feature French Doors, Lighting, Rain Gutters
Parking Features Common, Garage Door Opener, Reserved
Garage Spaces 2.0
Community Features Gated, Pool
Utilities Available Cable Available, Electricity Connected, Sewer Connected
Amenities Available Elevator(s)
Roof Type Shingle
Attached Garage false
Garage true
Private Pool No
Building
Story 2
Entry Level One
Foundation Slab
Lot Size Range Non-Applicable
Sewer Public Sewer
Water Public
Structure Type Block, Stucco
New Construction false
Construction Status Other Contract Contingencies
Others
Pets Allowed Breed Restrictions
HOA Fee Include Pool, Management, Security
Senior Community No
Ownership Condominium
Monthly Total Fees $512
Acceptable Financing Cash, Conventional
Membership Fee Required None
Listing Terms Cash, Conventional
Special Listing Condition None
Read Less Info
Want to know what your home might be worth? Contact us for a FREE valuation!

Our team is ready to help you sell your home for the highest possible price ASAP

© 2024 My Florida Regional MLS DBA Stellar MLS. All Rights Reserved.
Bought with STELLAR NON-MEMBER OFFICE

![<!-- Google Tag Manager --> (function(w,d,s,l,i){w[l]=w[l]||[];w[l].push({'gtm.start': new Date().getTime(),event:'gtm.js'});var f=d.getElementsByTagName(s)[0], j=d.createElement(s),dl=l!='dataLayer'?'&l='+l:'';j.async=true;j.src= 'https://www.googletagmanager.com/gtm.js?id='+i+dl;f.parentNode.insertBefore(j,f); })(window,document,'script','dataLayer','GTM-KJRGCWMM'); <!-- End Google Tag Manager -->](https://cdn.chime.me/image/fs/cmsbuild/2023129/11/h200_original_5ec185b3-c033-482e-a265-0a85f59196c4-png.webp)





