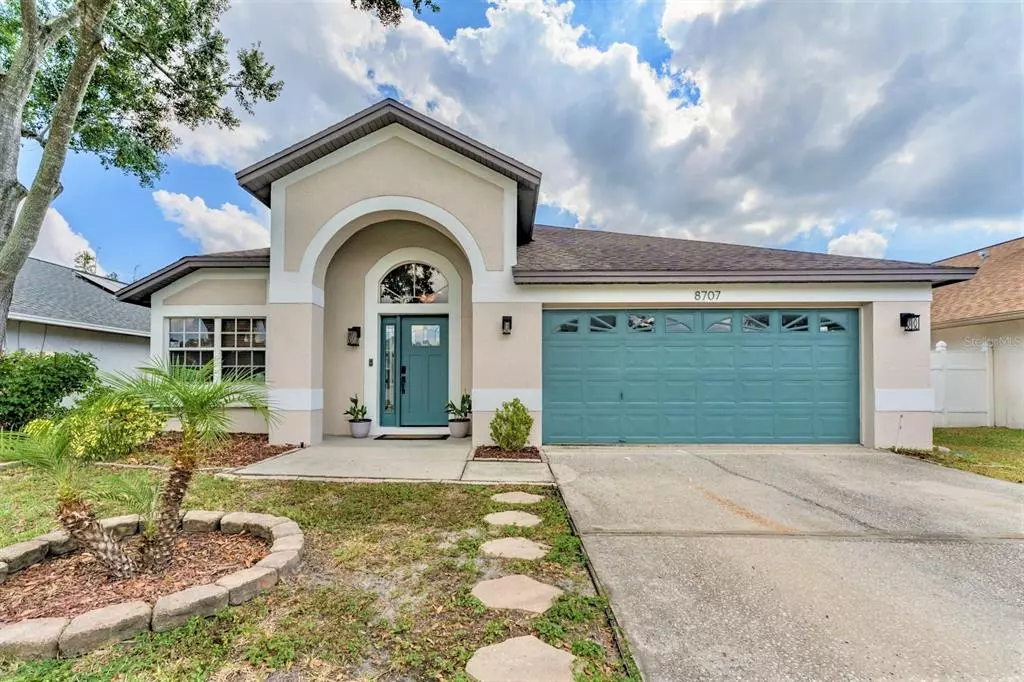$480,000
$498,000
3.6%For more information regarding the value of a property, please contact us for a free consultation.
3 Beds
2 Baths
1,759 SqFt
SOLD DATE : 03/02/2023
Key Details
Sold Price $480,000
Property Type Single Family Home
Sub Type Single Family Residence
Listing Status Sold
Purchase Type For Sale
Square Footage 1,759 sqft
Price per Sqft $272
Subdivision Countryway Prcl B Tr 6
MLS Listing ID T3411441
Sold Date 03/02/23
Bedrooms 3
Full Baths 2
Construction Status Financing,Inspections
HOA Fees $12/ann
HOA Y/N Yes
Originating Board Stellar MLS
Year Built 1991
Annual Tax Amount $4,568
Lot Size 5,662 Sqft
Acres 0.13
Property Description
Welcome home to this charming Countryway abode! This 3 bedroom, 2 bath, private pool home has been immaculately maintained and upgraded throughout. Upon arriving you will immediately fall in love with the NEW exterior paint featuring gorgeous contemporary colors, NEW striking exterior door with matching sidelight, keyless entry, and Ring doorbell. Upon entering you will appreciate the striking red mahogany hardwood floors, elevated ceilings, and open floor plan. The living room showcases NEW craftsman-style window and door trim, including NEW recessed LED-dimmable lighting that provides an alluring day or nighttime ambiance! The spacious kitchen has been upgraded with all stainless-steel appliances, espresso cabinetry, and new hardware. The master bedroom has NEW laminate flooring, NEW paint and NEW trim on the door and sliding glass doors. From there you will be led into the NEW remodeled luxury master bathroom. The generously-sized walk-in shower features LED temperature-changing rainfall shower head, 4 jets and 1 handheld that may all be used simultaneously. It also features a dry area with shelving, large shower shelf with LED lighting and stunning marble bench. The custom-built floating vanity has Kohler sinks and an elegant marble countertop with a waterfall edge. The split floor plan allows both ample-sized guest rooms to be used as bedrooms, an office, workout space or more. The open dining room is ideal for entertaining and hosting dinners, and with so many large windows and sliding doors, you will enjoy spectacular natural light in every room. The backyard oasis has it all, including a fan-covered area for shade and then a larger area for sunning and grilling. You’ll also relish in the colorful vegetation of hibiscus, birds of paradise, bougainvillea, AND a lemon and lime tree! NEW birdcage screen, patio painting, Jacuzzi Pool Pump and Hayward Filter (2021). Newer Trane HVAC with smart digital thermostat (2018). Countryway offers many amenities including tennis courts, volleyball, dog parks and the Countryway Golf Course is only steps away! Add in the Upper Tampa Bay Trail with more than seven miles for outdoor activity, and you will truly have it all at Charming Knoll!
Location
State FL
County Hillsborough
Community Countryway Prcl B Tr 6
Zoning PD
Rooms
Other Rooms Attic
Interior
Interior Features Ceiling Fans(s), High Ceilings, Solid Wood Cabinets, Split Bedroom, Thermostat, Walk-In Closet(s)
Heating Central
Cooling Central Air
Flooring Carpet, Hardwood, Laminate, Tile
Furnishings Negotiable
Fireplace false
Appliance Dishwasher, Disposal, Dryer, Microwave, Range, Refrigerator, Washer
Laundry Inside, Laundry Room
Exterior
Exterior Feature Lighting, Sliding Doors
Parking Features Driveway, Workshop in Garage
Garage Spaces 2.0
Fence Fenced, Vinyl, Wood
Pool In Ground, Lighting, Screen Enclosure
Community Features Golf, Playground, Tennis Courts
Utilities Available Electricity Connected, Public, Water Connected
Amenities Available Maintenance, Playground, Tennis Court(s)
Roof Type Shingle
Porch Covered, Enclosed, Patio, Screened
Attached Garage true
Garage true
Private Pool Yes
Building
Lot Description Cul-De-Sac, Flood Insurance Required, Landscaped
Entry Level One
Foundation Slab
Lot Size Range 0 to less than 1/4
Sewer Public Sewer
Water Public
Architectural Style Contemporary, Florida
Structure Type Block, Stucco
New Construction false
Construction Status Financing,Inspections
Schools
Elementary Schools Lowry-Hb
Middle Schools Ferrell-Hb
High Schools Alonso-Hb
Others
Pets Allowed Yes
HOA Fee Include Maintenance Grounds
Senior Community No
Ownership Fee Simple
Monthly Total Fees $43
Acceptable Financing Cash, Conventional, FHA, VA Loan
Membership Fee Required Required
Listing Terms Cash, Conventional, FHA, VA Loan
Special Listing Condition None
Read Less Info
Want to know what your home might be worth? Contact us for a FREE valuation!

Our team is ready to help you sell your home for the highest possible price ASAP

© 2024 My Florida Regional MLS DBA Stellar MLS. All Rights Reserved.
Bought with SATO REAL ESTATE INC.

![<!-- Google Tag Manager --> (function(w,d,s,l,i){w[l]=w[l]||[];w[l].push({'gtm.start': new Date().getTime(),event:'gtm.js'});var f=d.getElementsByTagName(s)[0], j=d.createElement(s),dl=l!='dataLayer'?'&l='+l:'';j.async=true;j.src= 'https://www.googletagmanager.com/gtm.js?id='+i+dl;f.parentNode.insertBefore(j,f); })(window,document,'script','dataLayer','GTM-KJRGCWMM'); <!-- End Google Tag Manager -->](https://cdn.chime.me/image/fs/cmsbuild/2023129/11/h200_original_5ec185b3-c033-482e-a265-0a85f59196c4-png.webp)





