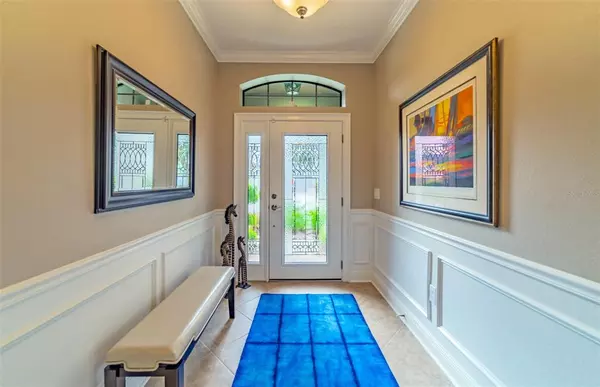$654,000
$659,000
0.8%For more information regarding the value of a property, please contact us for a free consultation.
4 Beds
4 Baths
3,118 SqFt
SOLD DATE : 03/03/2023
Key Details
Sold Price $654,000
Property Type Single Family Home
Sub Type Single Family Residence
Listing Status Sold
Purchase Type For Sale
Square Footage 3,118 sqft
Price per Sqft $209
Subdivision Panther Trace Ph 2B-3
MLS Listing ID T3426471
Sold Date 03/03/23
Bedrooms 4
Full Baths 4
Construction Status Financing
HOA Fees $5/ann
HOA Y/N Yes
Originating Board Stellar MLS
Year Built 2013
Annual Tax Amount $7,596
Lot Size 0.270 Acres
Acres 0.27
Property Description
Enjoy privacy, space and serenity nestled in the master planned community of Panther Trace II in the desired Denmore subdivision. This spacious 3,118 square feet home built by MI HOMES (Corona II floorplan) sits on one of the most beautiful lots in the area, a 1/3 acre lot with a conservation area as the backdrop, no neighbors in your backyard. This home has 4 bedrooms and 3 full baths on the first floor, and an oversized bonus game room and one full size bath on the second floor. Every room has tall baseboards, window trim, and crown molding. Living room, kitchen, master bedroom and one bedroom have window shutters. The open concept kitchen/dining and living area make this the perfect home for entertaining. The kitchen has 42” cabinets with pullouts, granite countertop, and under cabinet lighting. The huge island is a chef’s dream. There is a built-in desk in the kitchen. The dining area has a custom made one of a kind trim and tile accent wall. The Master suite has 2 large closets and a large bathroom with granite countertops, dual sinks, large shower, garden tub, and separate water closet. This floorplan model was designed to easily add a 5th bedroom if desired. The oversized game room has a wet bar, mini refrigerator, glass door cabinets and granite countertop. Custom wood trim design on the walls makes this game room a unique hangout area for the whole family. The exterior of the home was recently remodeled to include new exterior paint, paver patio, professionally designed landscaping, and soil-sensored automated sprinkler system. The remodeled interior includes large open attic access stairs, expanded floored attic area, generator connect port to the home electrical panel, new garage door openers, utility sink, new water heater, new LED/contemporary lighting, interior paint, new game room flooring, kitchen expansion, window casings, window blinds, ceiling fans, staircase railing, wire shelf closets for maximum storage, game room glass door cabinetry. You will not find a more serene property that encompasses everything you want from the inside of the home, and the gorgeous outdoor space. Take a thorough look at the virtual tour and photos and see for yourself the quality, décor and design this home offers. Community amenities include pools, clubhouses, sports complex with tennis, basketball, pickleball, playgrounds, dog park, and many nature areas for walks/runs.
Location
State FL
County Hillsborough
Community Panther Trace Ph 2B-3
Zoning PD
Rooms
Other Rooms Attic, Bonus Room, Great Room
Interior
Interior Features Ceiling Fans(s), Crown Molding, Eat-in Kitchen, In Wall Pest System, Living Room/Dining Room Combo, Master Bedroom Main Floor, Open Floorplan, Solid Surface Counters, Solid Wood Cabinets, Thermostat, Walk-In Closet(s), Wet Bar
Heating Central, Electric, Heat Pump
Cooling Central Air
Flooring Carpet, Ceramic Tile, Vinyl
Fireplace false
Appliance Bar Fridge, Dishwasher, Disposal, Dryer, Electric Water Heater, Exhaust Fan, Microwave, Range, Refrigerator, Washer
Laundry Inside, Laundry Room
Exterior
Exterior Feature Garden, Hurricane Shutters, Irrigation System, Lighting, Private Mailbox, Rain Gutters, Sidewalk, Sliding Doors, Sprinkler Metered
Garage Spaces 3.0
Pool In Ground
Community Features Clubhouse, Deed Restrictions, Park, Playground, Pool, Sidewalks, Tennis Courts
Utilities Available BB/HS Internet Available, Electricity Connected, Public, Water Connected
Amenities Available Basketball Court, Clubhouse, Pickleball Court(s), Playground, Pool, Tennis Court(s)
View Trees/Woods
Roof Type Shingle
Porch Covered, Deck, Patio, Screened
Attached Garage true
Garage true
Private Pool No
Building
Lot Description In County, Landscaped, Level, Sidewalk, Paved
Entry Level Two
Foundation Slab
Lot Size Range 1/4 to less than 1/2
Builder Name MI Homes
Sewer Public Sewer
Water None
Architectural Style Contemporary
Structure Type Block, Stucco
New Construction false
Construction Status Financing
Schools
Elementary Schools Collins-Hb
Middle Schools Barrington Middle
High Schools Riverview-Hb
Others
Pets Allowed Yes
Senior Community No
Ownership Fee Simple
Monthly Total Fees $5
Acceptable Financing Cash, Conventional, VA Loan
Membership Fee Required Required
Listing Terms Cash, Conventional, VA Loan
Special Listing Condition None
Read Less Info
Want to know what your home might be worth? Contact us for a FREE valuation!

Our team is ready to help you sell your home for the highest possible price ASAP

© 2024 My Florida Regional MLS DBA Stellar MLS. All Rights Reserved.
Bought with DALTON WADE INC

![<!-- Google Tag Manager --> (function(w,d,s,l,i){w[l]=w[l]||[];w[l].push({'gtm.start': new Date().getTime(),event:'gtm.js'});var f=d.getElementsByTagName(s)[0], j=d.createElement(s),dl=l!='dataLayer'?'&l='+l:'';j.async=true;j.src= 'https://www.googletagmanager.com/gtm.js?id='+i+dl;f.parentNode.insertBefore(j,f); })(window,document,'script','dataLayer','GTM-KJRGCWMM'); <!-- End Google Tag Manager -->](https://cdn.chime.me/image/fs/cmsbuild/2023129/11/h200_original_5ec185b3-c033-482e-a265-0a85f59196c4-png.webp)





